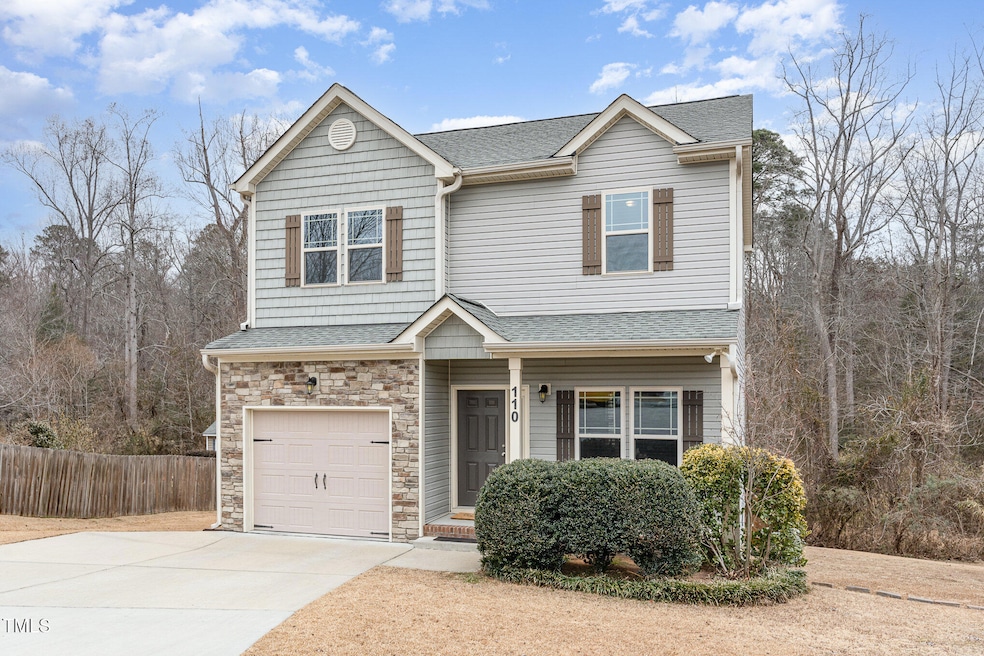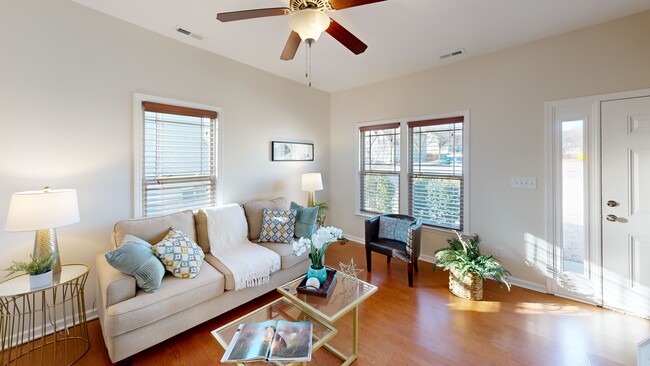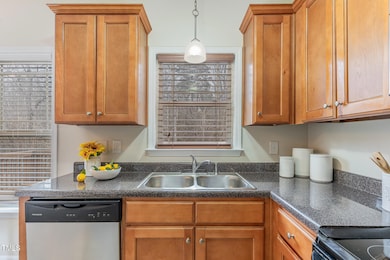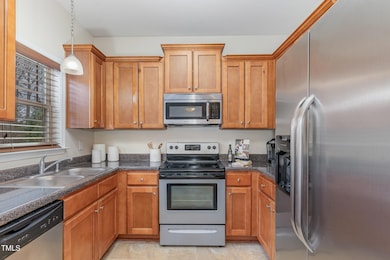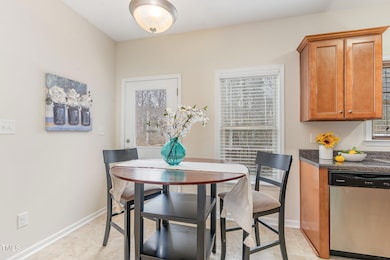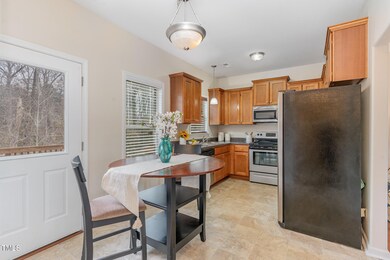
110 Citrine Ct Knightdale, NC 27545
Highlights
- Deck
- Cathedral Ceiling
- Breakfast Room
- Traditional Architecture
- Neighborhood Views
- Stainless Steel Appliances
About This Home
As of April 2025Charming Knightdale Home with spacious backyard! One owner home.
This beautiful 3-bedroom, 2.5-bathroom home is move-in ready. Freshly painted throughout, it offers a welcoming, modern atmosphere. The spacious owner's suite is a true retreat, featuring a large walk-in closet and a luxurious bathroom with a dual vanity. The well-equipped kitchen has plenty of cabinet space and essential appliances - and the fridge is included! For added convenience, the dedicated laundry room comes with a washer and dryer that also convey with the home. Step outside to the inviting deck, ideal for relaxing or entertaining guests, while the private, tree-lined backyard provides a peaceful retreat. Located just minutes from shopping, dining, and all the amenities Knightdale has to offer, this home truly has it all. Plus, the seller is offering a 1-year home warranty for peace of mind.
Don't miss out on this incredible opportunity - schedule your tour today and make this delightful home yours!
Home Details
Home Type
- Single Family
Est. Annual Taxes
- $3,043
Year Built
- Built in 2014
Lot Details
- 6,970 Sq Ft Lot
- Lot Dimensions are 42x51x59x21x69x88x10
- Landscaped
- Gentle Sloping Lot
- Cleared Lot
- Back Yard
- Property is zoned GR8
HOA Fees
- $7 Monthly HOA Fees
Parking
- 1 Car Attached Garage
- Front Facing Garage
- Garage Door Opener
- 3 Open Parking Spaces
Home Design
- Traditional Architecture
- Shingle Roof
- Vinyl Siding
- Concrete Perimeter Foundation
Interior Spaces
- 1,323 Sq Ft Home
- 2-Story Property
- Tray Ceiling
- Smooth Ceilings
- Cathedral Ceiling
- Ceiling Fan
- Blinds
- Living Room
- Breakfast Room
- Neighborhood Views
- Pull Down Stairs to Attic
Kitchen
- Electric Oven
- Electric Cooktop
- Range Hood
- Microwave
- Dishwasher
- Stainless Steel Appliances
- Laminate Countertops
- Disposal
Flooring
- Carpet
- Laminate
- Vinyl
Bedrooms and Bathrooms
- 3 Bedrooms
- Walk-In Closet
- Double Vanity
- Bathtub with Shower
Laundry
- Laundry Room
- Laundry on main level
- Washer and Dryer
Outdoor Features
- Deck
- Rain Gutters
Schools
- Forestville Road Elementary School
- Neuse River Middle School
- Knightdale High School
Utilities
- Forced Air Zoned Heating and Cooling System
- Heat Pump System
- Water Heater
Listing and Financial Details
- Home warranty included in the sale of the property
- Assessor Parcel Number 1765020472
Community Details
Overview
- Association fees include ground maintenance
- Emerald Pointe HOA, Phone Number (919) 790-5350
- Emerald Pointe Subdivision
Amenities
- Laundry Facilities
Map
Home Values in the Area
Average Home Value in this Area
Property History
| Date | Event | Price | Change | Sq Ft Price |
|---|---|---|---|---|
| 04/01/2025 04/01/25 | Sold | $327,500 | -3.0% | $248 / Sq Ft |
| 02/27/2025 02/27/25 | Pending | -- | -- | -- |
| 02/12/2025 02/12/25 | Price Changed | $337,500 | -2.2% | $255 / Sq Ft |
| 01/23/2025 01/23/25 | For Sale | $345,000 | -- | $261 / Sq Ft |
Tax History
| Year | Tax Paid | Tax Assessment Tax Assessment Total Assessment is a certain percentage of the fair market value that is determined by local assessors to be the total taxable value of land and additions on the property. | Land | Improvement |
|---|---|---|---|---|
| 2024 | $3,043 | $317,072 | $85,000 | $232,072 |
| 2023 | $2,108 | $188,637 | $40,000 | $148,637 |
| 2022 | $2,037 | $188,637 | $40,000 | $148,637 |
| 2021 | $1,944 | $188,637 | $40,000 | $148,637 |
| 2020 | $1,944 | $188,637 | $40,000 | $148,637 |
| 2019 | $1,648 | $141,511 | $35,000 | $106,511 |
| 2018 | $1,555 | $141,511 | $35,000 | $106,511 |
| 2017 | $1,499 | $141,511 | $35,000 | $106,511 |
| 2016 | $1,478 | $141,511 | $35,000 | $106,511 |
| 2015 | $1,446 | $136,515 | $35,000 | $101,515 |
| 2014 | -- | $35,000 | $35,000 | $0 |
Mortgage History
| Date | Status | Loan Amount | Loan Type |
|---|---|---|---|
| Open | $15,000 | No Value Available | |
| Open | $294,750 | New Conventional | |
| Previous Owner | $20,600 | Unknown | |
| Previous Owner | $149,285 | New Conventional | |
| Previous Owner | $100,000 | Stand Alone Refi Refinance Of Original Loan |
Deed History
| Date | Type | Sale Price | Title Company |
|---|---|---|---|
| Warranty Deed | $327,500 | None Listed On Document | |
| Warranty Deed | $146,500 | None Available |
About the Listing Agent

Prior to real estate, I graduated from N.C. State University majoring in Accounting and worked many years as a CPA with a Big Six Accounting Firm. Real estate became my career of choice after spending a number of years home with my four children. I became a licensed real estate agent in 2008 and have been helping families sell and buy real estate since then. There are not many things more important in life than home. Therefore, I take my role in my real estate work very seriously. I am
Millicent's Other Listings
Source: Doorify MLS
MLS Number: 10072263
APN: 1765.03-02-0472-000
- 314 Star Ruby Dr
- 612 Sweet Pine Ln
- 533 Haywood Glen Dr
- 508 Sweet Pine Ln
- 528 Lemon Daisy Ln
- 524 Lemon Daisy Ln
- 516 Lemon Daisy Ln
- 512 Lemon Daisy Ln
- 508 Lemon Daisy Ln
- 504 Lemon Daisy Ln
- 1308 White Verona Way
- 500 Lemon Daisy Ln
- 1312 White Verona Way
- 1316 White Verona Way
- 1305 White Verona Way
- 1320 White Verona Way
- 1237 Jasmine View Way
- 1309 White Verona Way
- 1304 Jasmine View Way
- 1301 Jasmine View Way
