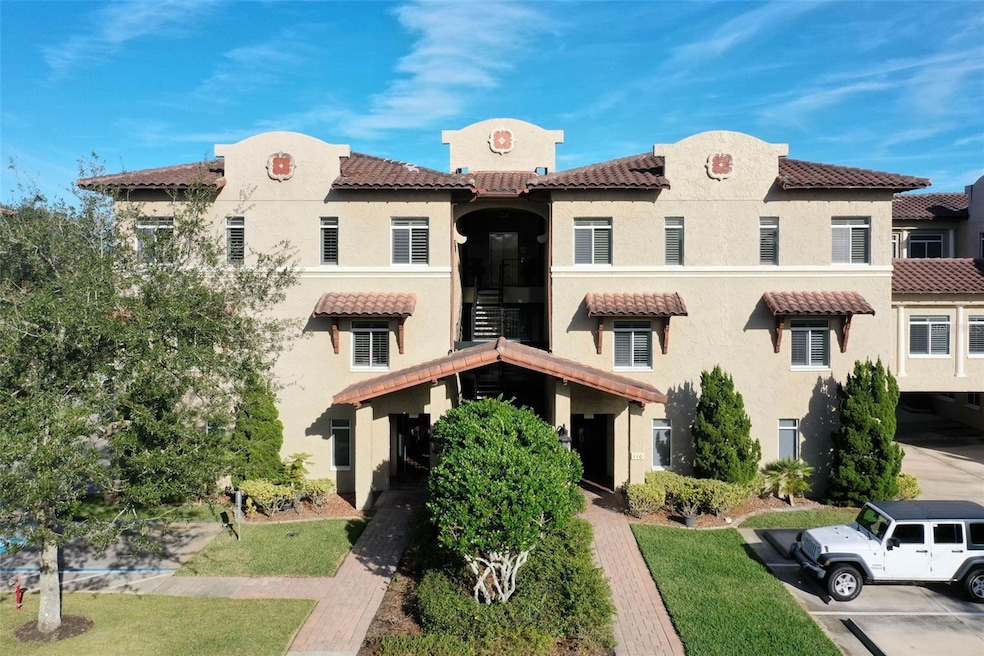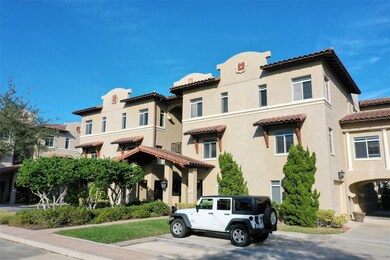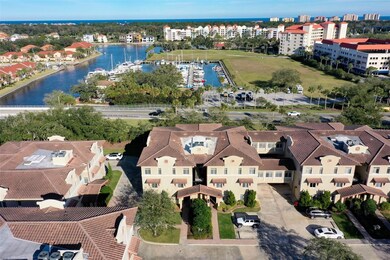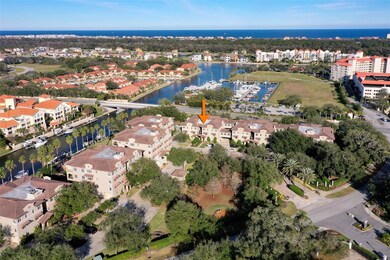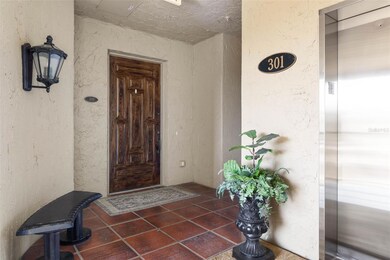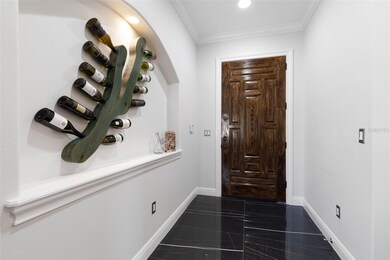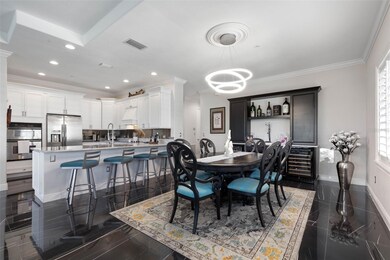
110 Club House Dr Unit 301 Palm Coast, FL 32137
Estimated payment $4,631/month
Highlights
- Access To Intracoastal Waterway
- Boat Lift
- Gated Community
- Old Kings Elementary School Rated A-
- In Ground Pool
- Open Floorplan
About This Home
Includes Private Boat Slip & Lift! This exquisite residence is nestled within a charming enclave of waterfront condos, offering an expansive living space that feels more like a single-family home. With 3 bedrooms, 3 bathrooms, a private 1-car garage, and an included private boat slip with a 10,000 lb. lift—a $24,500 value—this is an unmatched opportunity!
Perched on the top floor above the treetops, this residence takes full advantage of tranquil canal views and refreshing coastal breezes. A long list of high-end upgrades makes this home anything but ordinary. Every square inch is adorned with sophisticated 24x48-inch porcelain tiles, mimicking marble with minimal grout lines for a seamless, elegant look.
The open and airy kitchen was remodeled with Quartzite counters, and the bar was lowered to create an expansive counter-height seating area next to the dining room. Upscale cabinetry with bejeweled pulls, a stainless steel backsplash, a newer refrigerator and dishwasher, and a stunning built-in bar enhance both style and functionality.
The three spacious ensuite bedrooms are thoughtfully placed for maximum privacy, each with its own walk-in closet. Additional closets throughout the home provide abundant storage, while an indoor laundry room adds to the convenience.
The expansive balcony is perfect for lounging and dining—enjoy your morning coffee as the sun rises and unwind in the evening in the shaded retreat. Community amenities include a pool overlooking the water, BBQ/grill area, a fire pit, and stunning scenery.
Boating enthusiasts will love the convenience of having their own slip just steps away, complete with electricity, water, and a fiberglass dock box for secure storage. The slip accommodates boats up to 25 feet, and the low $50/month HOA fee covers water and electric. The slip may also be leased, provided the tenant resides on the property.
This is truly a rare find—one of the largest square footage condos available in the area, now with the bonus of a private boat slip on the canal! Just a quick boat or bike ride to European Village, Palm Coast Marina, and the beach, this home is the best value on the market for those seeking space, luxury, and waterfront living!
Open House Schedule
-
Sunday, April 27, 202512:00 to 2:30 pm4/27/2025 12:00:00 PM +00:004/27/2025 2:30:00 PM +00:00Includes Private Boat Slip & Lift! This exquisite residence is nestled within a charming enclave of waterfront condos, offering an expansive living space that feels more like a single-family home. With 3 bedrooms, 3 bathrooms, a private 1-car garage, and an included private boat slip with a 10,000 lb. lift—a $24,500 value—this is an unmatched opportunity! Perched on the top floor above the treetops, this residence takes full advantage of tranquil canal views and refreshing coastal breezes.Add to Calendar
Property Details
Home Type
- Condominium
Est. Annual Taxes
- $3,829
Year Built
- Built in 2004
Lot Details
- Property fronts a saltwater canal
- West Facing Home
HOA Fees
- $968 Monthly HOA Fees
Parking
- 1 Car Attached Garage
- Common or Shared Parking
- Ground Level Parking
- Side Facing Garage
- Open Parking
Home Design
- Mediterranean Architecture
- Slab Foundation
- Tile Roof
- Concrete Siding
- Stucco
Interior Spaces
- 2,414 Sq Ft Home
- 3-Story Property
- Open Floorplan
- Built-In Features
- Dry Bar
- Crown Molding
- Tray Ceiling
- High Ceiling
- Ceiling Fan
- Shutters
- Sliding Doors
- Family Room
- Combination Dining and Living Room
- Inside Utility
- Tile Flooring
- Canal Views
- Security Gate
Kitchen
- Eat-In Kitchen
- Built-In Oven
- Cooktop with Range Hood
- Microwave
- Dishwasher
- Stone Countertops
- Solid Wood Cabinet
- Disposal
Bedrooms and Bathrooms
- 3 Bedrooms
- Primary Bedroom on Main
- Split Bedroom Floorplan
- En-Suite Bathroom
- Walk-In Closet
- 3 Full Bathrooms
- Makeup or Vanity Space
- Dual Sinks
- Whirlpool Bathtub
- Bathtub With Separate Shower Stall
- Built-In Shower Bench
Laundry
- Laundry Room
- Dryer
- Washer
Pool
- In Ground Pool
- Heated Spa
- In Ground Spa
- Pool Deck
- Outside Bathroom Access
Outdoor Features
- Access To Intracoastal Waterway
- Access to Saltwater Canal
- Boat Lift
- Balcony
- Covered patio or porch
- Outdoor Kitchen
- Exterior Lighting
- Outdoor Storage
Schools
- Old Kings Elementary School
- Indian Trails Middle-Fc School
- Matanzas High School
Utilities
- Central Heating and Cooling System
- Underground Utilities
- Phone Available
- Cable TV Available
Listing and Financial Details
- Visit Down Payment Resource Website
- Assessor Parcel Number 07-11-31-7003-00130-1301
Community Details
Overview
- Association fees include cable TV, internet, maintenance structure, ground maintenance, maintenance, pest control, pool, trash
- Vesta Prop Mgmt Association, Phone Number (386) 439-0134
- Mid-Rise Condominium
- Waterside Condos
- Palm Coast Sec 03 Palm Harbor Office Park Subdivision
- On-Site Maintenance
- The community has rules related to building or community restrictions
Recreation
- Community Pool
- Community Spa
Pet Policy
- 2 Pets Allowed
- Dogs and Cats Allowed
- Small pets allowed
Additional Features
- Gated Community
- Elevator
Map
Home Values in the Area
Average Home Value in this Area
Tax History
| Year | Tax Paid | Tax Assessment Tax Assessment Total Assessment is a certain percentage of the fair market value that is determined by local assessors to be the total taxable value of land and additions on the property. | Land | Improvement |
|---|---|---|---|---|
| 2024 | $3,733 | $256,654 | -- | -- |
| 2023 | $3,733 | $249,179 | $0 | $0 |
| 2022 | $3,781 | $241,921 | $0 | $0 |
| 2021 | $5,324 | $273,462 | $0 | $273,462 |
| 2020 | $5,304 | $268,100 | $0 | $268,100 |
| 2019 | $5,109 | $255,400 | $0 | $255,400 |
| 2018 | $5,313 | $268,800 | $0 | $268,800 |
| 2017 | $4,765 | $233,700 | $0 | $0 |
| 2016 | $4,592 | $233,700 | $0 | $0 |
| 2015 | $4,362 | $233,700 | $0 | $0 |
| 2014 | $3,954 | $203,200 | $0 | $0 |
Property History
| Date | Event | Price | Change | Sq Ft Price |
|---|---|---|---|---|
| 02/20/2025 02/20/25 | Price Changed | $599,000 | +1.6% | $248 / Sq Ft |
| 01/04/2025 01/04/25 | For Sale | $589,600 | +9.2% | $244 / Sq Ft |
| 02/09/2024 02/09/24 | Sold | $539,900 | -1.7% | $224 / Sq Ft |
| 12/21/2023 12/21/23 | Pending | -- | -- | -- |
| 11/29/2023 11/29/23 | For Sale | $549,000 | -- | $227 / Sq Ft |
Deed History
| Date | Type | Sale Price | Title Company |
|---|---|---|---|
| Warranty Deed | $539,900 | Veterans Title | |
| Warranty Deed | $400,000 | Watson Title Services Inc | |
| Quit Claim Deed | -- | Attorney | |
| Corporate Deed | $475,000 | -- |
Similar Homes in Palm Coast, FL
Source: Stellar MLS
MLS Number: FC306083
APN: 07-11-31-7003-00130-1301
- 112 Club House Dr Unit 102
- 104 Club House Dr Unit 105
- 104 Club House Dr Unit 209
- 102 Club House Dr Unit 208
- 200 Cedar Cove Unit 202
- 200 Bella Harbor Ct Unit 105
- 20 Marina Point Place
- 60 Marina Point Place Unit 60B
- 188 Misty Harbor Trace
- 202 Misty Harbor Trace
- 177 Misty Harbor Trace
- 177 Misty Harbor Trace
- 200 Misty Harbor Trace
- 235 Misty Harbor Trace
- 211 Misty Harbor Trace
- 146 Palm Coast Resort Blvd Unit 209
- 146 Palm Coast Resort Blvd Unit 409
- 100 Bella Harbor Ct Unit 103
- 100 Bella Harbor Ct Unit 106
- 100 Bella Harbor Ct Unit 111
