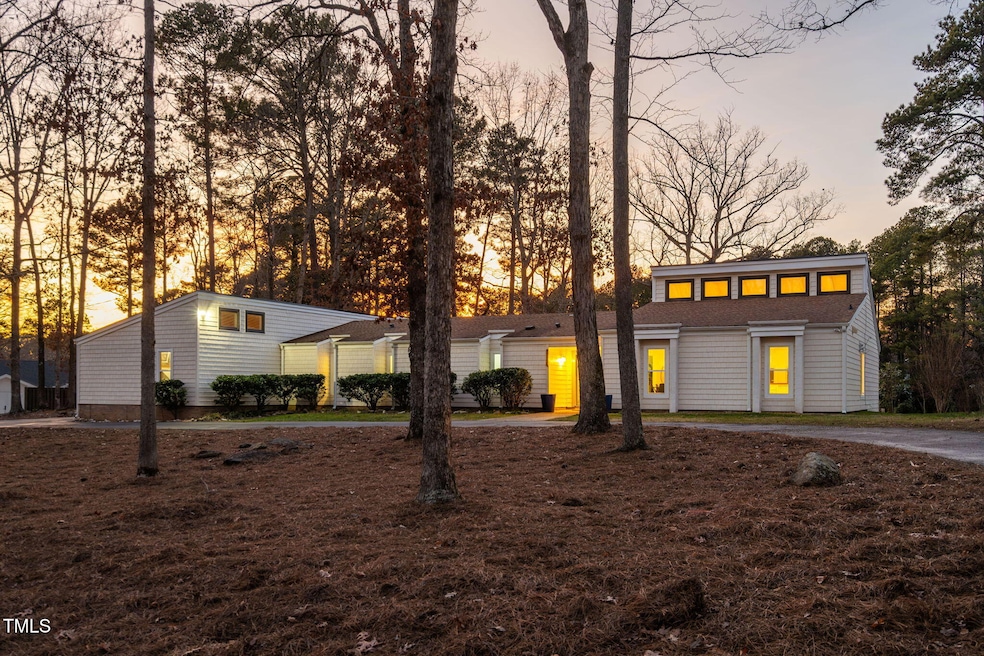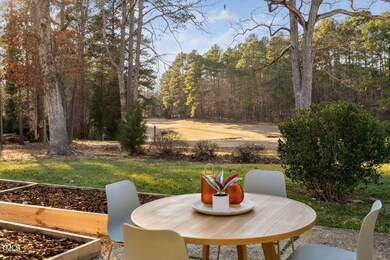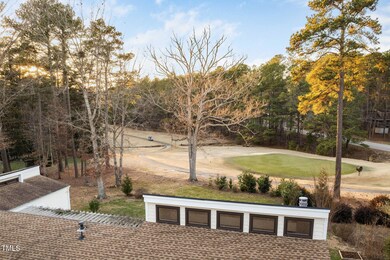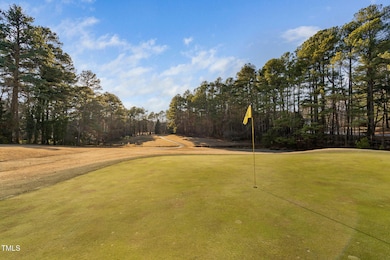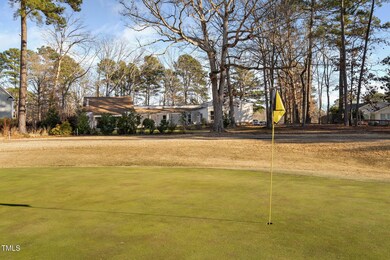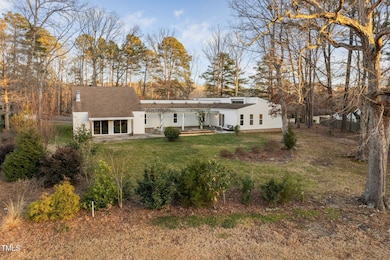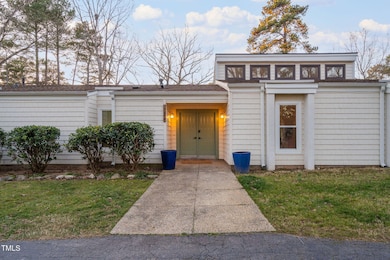
110 Continental Dr Durham, NC 27712
Willowhaven NeighborhoodHighlights
- On Golf Course
- Clubhouse
- Contemporary Architecture
- Open Floorplan
- Property is near a clubhouse
- Vaulted Ceiling
About This Home
As of March 2025Claim a little SLICE of heaven, right here in Durham! A perfect fusion of mid-century style and countless modern touches, this light-filled gem checks every box on the SCORECARD. From the stately circle DRIVE to its sky-high ceilings, transom windows and bold, angular architecture, every facet is designed to impress, from TEE to GREEN. An entertainer's dream, the seamless kitchen, living and dining area features an expansive island, built-in bar, multiple seating areas, and a wall of windows to enjoy the best of every season. When the guests have all gone, or at the end of a ROUGH week, you'll enjoy cozying up to the gas fireplace for a quiet night in. A luxurious owner's suite beckons with its large walk-in closet, separate sitting area, and *two* bathrooms. A true oversized garage with built-in shelving accommodates all of your vehicles and toys, and even boasts a separate tool storage room. Enjoy languid summer afternoons on the private, shaded patio, PUTTERing in the raised garden beds or sipping a glass of wine (or an ARNOLD PALMER, if that's more your thing). Located a FAIR WAY from the hustle and bustle downtown, it's hard to believe this is only 15 minutes from downtown and 7 to the interstate. Wait... did we mention this incredible property is located *on* the course at Umstead Pines? Oops -- MULLIGAN! Situated immediately behind the 12th green, and with the 17th fairway just across the street, golf views from every window and course access have never been more convenient. Easily walk to the CLUBHOUSE, pro shop or pool, or wander just a few minutes further for access to Eno River trails, without ever crossing a main road! Blending style, quality and an ideal location, dare we say it? It's a HOLE IN ONE!
Home Details
Home Type
- Single Family
Est. Annual Taxes
- $3,388
Year Built
- Built in 1976
Lot Details
- 0.61 Acre Lot
- On Golf Course
- Private Yard
- Back Yard
Parking
- 2 Car Attached Garage
- Workshop in Garage
- Side Facing Garage
Home Design
- Contemporary Architecture
- Modernist Architecture
- Brick Exterior Construction
- Slab Foundation
- Shingle Roof
- Vinyl Siding
- Lead Paint Disclosure
Interior Spaces
- 3,017 Sq Ft Home
- 1-Story Property
- Open Floorplan
- Wet Bar
- Built-In Features
- Bar Fridge
- Beamed Ceilings
- Smooth Ceilings
- Vaulted Ceiling
- Ceiling Fan
- Gas Log Fireplace
- Sliding Doors
- Entrance Foyer
- Living Room with Fireplace
- Dining Room
- Storage
- Golf Course Views
- Smart Thermostat
Kitchen
- Eat-In Kitchen
- Double Oven
- Gas Cooktop
- Range Hood
- Dishwasher
- Stainless Steel Appliances
- Kitchen Island
Flooring
- Carpet
- Concrete
- Ceramic Tile
Bedrooms and Bathrooms
- 4 Bedrooms
- Walk-In Closet
- Primary bathroom on main floor
- Double Vanity
- Bathtub with Shower
- Walk-in Shower
Laundry
- Laundry Room
- Laundry on main level
- Dryer
- Washer
Schools
- Hillandale Elementary School
- Carrington Middle School
- Riverside High School
Utilities
- Forced Air Heating and Cooling System
- Septic Tank
Additional Features
- Covered patio or porch
- Property is near a clubhouse
Listing and Financial Details
- Assessor Parcel Number 0814-06-9466
Community Details
Overview
- No Home Owners Association
- Willowhaven Subdivision
Amenities
- Restaurant
- Clubhouse
Recreation
- Golf Course Community
- Tennis Courts
- Community Pool
Map
Home Values in the Area
Average Home Value in this Area
Property History
| Date | Event | Price | Change | Sq Ft Price |
|---|---|---|---|---|
| 03/26/2025 03/26/25 | Sold | $730,000 | +0.7% | $242 / Sq Ft |
| 02/09/2025 02/09/25 | Pending | -- | -- | -- |
| 02/06/2025 02/06/25 | For Sale | $725,000 | -- | $240 / Sq Ft |
Tax History
| Year | Tax Paid | Tax Assessment Tax Assessment Total Assessment is a certain percentage of the fair market value that is determined by local assessors to be the total taxable value of land and additions on the property. | Land | Improvement |
|---|---|---|---|---|
| 2024 | $2,988 | $331,023 | $72,315 | $258,708 |
| 2023 | $3,202 | $331,023 | $72,315 | $258,708 |
| 2022 | $3,066 | $331,023 | $72,315 | $258,708 |
| 2021 | $2,805 | $331,023 | $72,315 | $258,708 |
| 2020 | $2,747 | $331,023 | $72,315 | $258,708 |
| 2019 | $2,747 | $331,023 | $72,315 | $258,708 |
| 2018 | $2,670 | $298,877 | $60,262 | $238,615 |
| 2017 | $2,641 | $298,877 | $60,262 | $238,615 |
| 2016 | $2,529 | $298,877 | $60,262 | $238,615 |
| 2015 | $3,035 | $321,890 | $49,700 | $272,190 |
| 2014 | $3,035 | $321,890 | $49,700 | $272,190 |
Mortgage History
| Date | Status | Loan Amount | Loan Type |
|---|---|---|---|
| Previous Owner | $272,000 | New Conventional | |
| Previous Owner | $32,271 | Unknown | |
| Previous Owner | $288,134 | VA | |
| Previous Owner | $308,850 | VA | |
| Previous Owner | $100,000 | Credit Line Revolving | |
| Previous Owner | $198,000 | Unknown | |
| Previous Owner | $196,800 | No Value Available |
Deed History
| Date | Type | Sale Price | Title Company |
|---|---|---|---|
| Warranty Deed | $730,000 | None Listed On Document | |
| Warranty Deed | $340,000 | None Available | |
| Interfamily Deed Transfer | -- | None Available | |
| Warranty Deed | $299,000 | None Available | |
| Warranty Deed | $246,000 | -- |
Similar Homes in Durham, NC
Source: Doorify MLS
MLS Number: 10075170
APN: 181400
- 119 November Dr
- 109 November Dr
- 111 November Dr
- 2222 Umstead Rd
- 2418 Mont Haven Dr
- 1310 Country Club Dr
- 704 Voyager Place
- 115 Perth Place
- 5710 Russell Rd
- 5802 Lillie Dr
- 5709 Russell Rd
- 120 Chattleton Ct
- 109 Bessemer Place
- 5608 Ventura Dr
- 113 Laurston Ct
- 2423 Bivins Rd
- 2004 Stepping Stone Ln Unit 165
- 2020 Stepping Stone Ln Unit 161
- 2100 Stepping Stone Ln Unit 160
- 6208 Craig Rd
