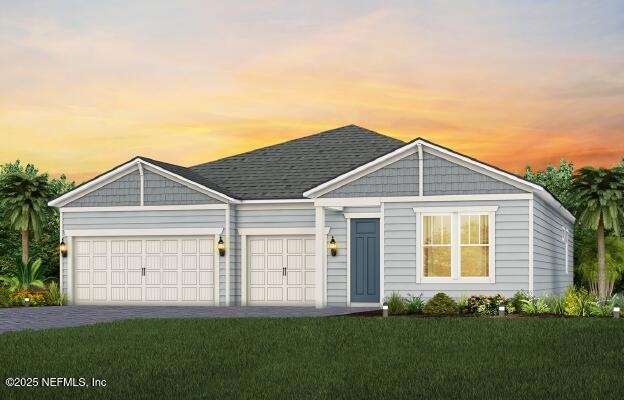
PENDING
NEW CONSTRUCTION
110 Coordinate Ln Fruit Cove, FL 32259
Estimated payment $4,560/month
4
Beds
3
Baths
2,289
Sq Ft
$297
Price per Sq Ft
Highlights
- Under Construction
- RV or Boat Storage in Community
- Open Floorplan
- Hickory Creek Elementary School Rated A
- Gated Community
- Loft
About This Home
Stunning Mahogany home located in Greenbriar Landing.
Home Details
Home Type
- Single Family
Year Built
- Built in 2025 | Under Construction
Lot Details
- Lot Dimensions are 50'x130'
- Front and Back Yard Sprinklers
HOA Fees
- $81 Monthly HOA Fees
Parking
- 2 Car Attached Garage
- Garage Door Opener
Home Design
- Wood Frame Construction
- Shingle Roof
- Siding
Interior Spaces
- 2,289 Sq Ft Home
- 1-Story Property
- Open Floorplan
- Entrance Foyer
- Great Room
- Loft
- Utility Room
- Washer and Gas Dryer Hookup
- Fire and Smoke Detector
Kitchen
- Eat-In Kitchen
- Convection Oven
- Electric Oven
- Gas Cooktop
- Microwave
- Plumbed For Ice Maker
- Dishwasher
- Kitchen Island
- Disposal
Flooring
- Carpet
- Tile
- Vinyl
Bedrooms and Bathrooms
- 4 Bedrooms
- Split Bedroom Floorplan
- Walk-In Closet
- 3 Full Bathrooms
- Shower Only
Outdoor Features
- Rear Porch
Schools
- Hickory Creek Elementary School
- Switzerland Point Middle School
- Bartram Trail High School
Utilities
- Central Heating and Cooling System
- 200+ Amp Service
- Tankless Water Heater
- Gas Water Heater
Listing and Financial Details
- Assessor Parcel Number 0006910660
Community Details
Overview
- Landings At Greenbriar Subdivision
Recreation
- RV or Boat Storage in Community
- Pickleball Courts
- Community Playground
- Park
- Jogging Path
Security
- Gated Community
Map
Create a Home Valuation Report for This Property
The Home Valuation Report is an in-depth analysis detailing your home's value as well as a comparison with similar homes in the area
Home Values in the Area
Average Home Value in this Area
Tax History
| Year | Tax Paid | Tax Assessment Tax Assessment Total Assessment is a certain percentage of the fair market value that is determined by local assessors to be the total taxable value of land and additions on the property. | Land | Improvement |
|---|---|---|---|---|
| 2024 | -- | $5,000 | $5,000 | -- |
| 2023 | -- | $5,000 | $5,000 | -- |
Source: Public Records
Property History
| Date | Event | Price | Change | Sq Ft Price |
|---|---|---|---|---|
| 03/31/2025 03/31/25 | Pending | -- | -- | -- |
| 03/31/2025 03/31/25 | For Sale | $680,590 | -- | $297 / Sq Ft |
Source: realMLS (Northeast Florida Multiple Listing Service)
Similar Homes in the area
Source: realMLS (Northeast Florida Multiple Listing Service)
MLS Number: 2078810
APN: 000691-0660
Nearby Homes
- 76 Coordinate Ln
- 138 Coordinate Ln
- 117 Coordinate Ln
- 148 Coordinate Ln
- 127 Coordinate Ln
- 137 Coordinate Ln
- 38 Coordinate Ln
- 268 Coordinate Ln
- 229 Coordinate Ln
- 46 Molasses Ct
- 462 Hillendale Cir
- 448 Hillendale Cir
- 271 Tate Ln
- 343 Brambly Vine Dr
- 330 Hillendale Cir
- 314 Hillendale Cir
- 287 Sapling Terrace
- 300 Hillendale Cir
- 282 Hillendale Cir
- 96 Balvenie Dr

