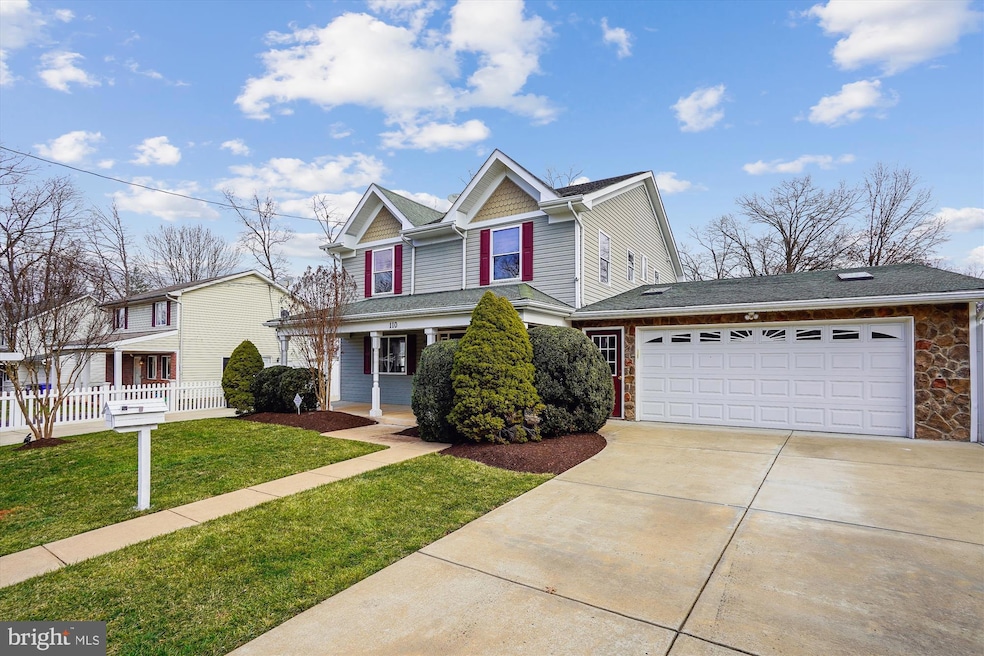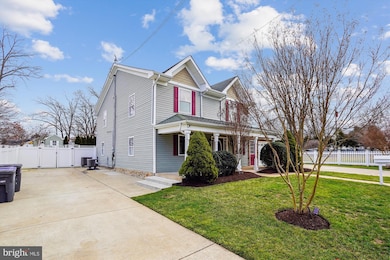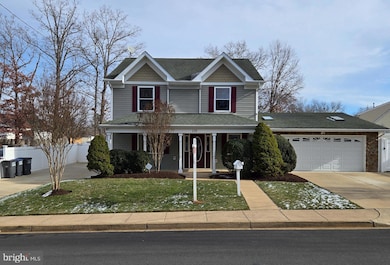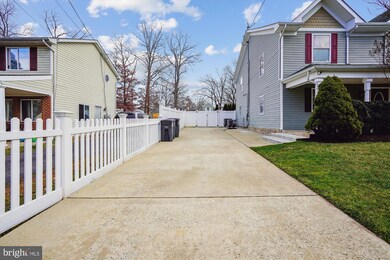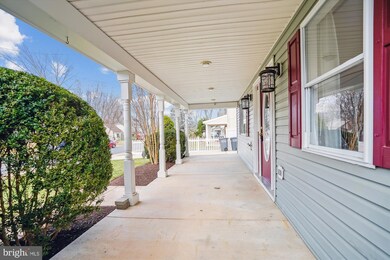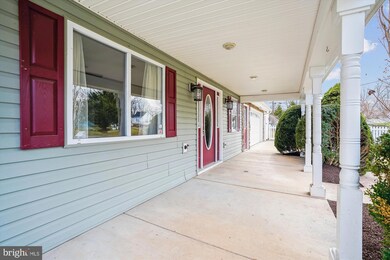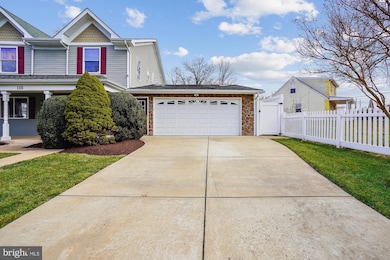
110 Courtney Dr Manassas Park, VA 20111
Highlights
- Cabana
- Open Floorplan
- Deck
- Gourmet Kitchen
- Colonial Architecture
- Wood Flooring
About This Home
As of February 2025Gorgeous, one of a kind, fully renovated home with 5 bedrooms and 4 full baths on extra large lot! Be ready to be impressed! TWO driveways that can fit 8+ cars plus a 2 car garage with skylights! Full length front porch ready for your rocking chairs! Pennsylvania field stone in front and on back of house! Long living room with electric fireplace/ heater, full bath and walk in closet! Custom kitchen with Tuscan brown granite and Travertine, hand made, tumbled backsplash with one of a kind relief medallions!! Top of the line Wifi appliances including refrigerator with smart panel control center! Oven is air fryer, convection, bread proofing and more! Cabinets are Level 4 with soft close! 30 inch copper, hammered, apron sink with scroll design! Gas cooking! Two large pantries! Luxury vinyl plank floors throughout the main floor! Inviting 437 sq foot family room with palladian windows and skylights allowing for an abundance of light! Dual zone 2023 HVAC system! Main level bedroom suite with full bath is off the kitchen! Upstairs, in addition to the primary, there are 3 good sized bedrooms with lots of windows for light! 3/4 inch hardwood floors are throughout 2nd level! Home security system with motion, door and glass break sensors! Wired 12 camera surveillance system! Primary bedroom has 2 closets and a stunning, custom bathroom with rain shower and heated floor! Marble surrounds the Neptune jetted tub which has a self cleaning feature, inoculated air massage and 7 color changing lights for the bath water! Truly spectacular! Outside is a unique masterpiece! Over $150k were spent on this backyard oasis between the pool and all of the hardscape! 44 x24 custom, free form, heated pool and raised spa! Custom safety pool cover made by LoopLoc! You can stand on it! LED color changing lighting system in pool and spa! Electric outlets all around! 4 waterfalls cascade off the spa and rock wall! Built in bench in the shallow end and pool sofa in the deep end! 9 foot water slide! Small shed is actually a pool house with half bath! Large 10x20 shed for tools and equipment! Built in drains on patio for water management! This home will exceed your expectations! Located near Dulles Airport, Manassas VRE, 28, 66, stores and restaurants!
Home Details
Home Type
- Single Family
Est. Annual Taxes
- $6,692
Year Built
- Built in 1956 | Remodeled in 2008
Lot Details
- 10,585 Sq Ft Lot
- Stone Retaining Walls
- Aluminum or Metal Fence
- Landscaped
- Extensive Hardscape
- Back Yard Fenced and Front Yard
- Property is in excellent condition
Parking
- 2 Car Attached Garage
- 8 Driveway Spaces
- Free Parking
- Front Facing Garage
- Garage Door Opener
- On-Street Parking
Home Design
- Colonial Architecture
- Vinyl Siding
Interior Spaces
- 3,058 Sq Ft Home
- Property has 2 Levels
- Open Floorplan
- Ceiling Fan
- Skylights
- Recessed Lighting
- Double Pane Windows
- Window Treatments
- Palladian Windows
- Window Screens
- French Doors
- Six Panel Doors
- Family Room Off Kitchen
- Living Room
- Combination Kitchen and Dining Room
- Wood Flooring
Kitchen
- Gourmet Kitchen
- Gas Oven or Range
- Self-Cleaning Oven
- Built-In Range
- Stove
- Built-In Microwave
- ENERGY STAR Qualified Refrigerator
- Ice Maker
- Dishwasher
- Upgraded Countertops
- Disposal
Bedrooms and Bathrooms
- En-Suite Primary Bedroom
- En-Suite Bathroom
- Walk-In Closet
- Hydromassage or Jetted Bathtub
- Bathtub with Shower
- Walk-in Shower
Laundry
- Laundry on main level
- Washer and Dryer Hookup
Home Security
- Alarm System
- Exterior Cameras
- Motion Detectors
- Storm Windows
- Storm Doors
- Fire and Smoke Detector
Pool
- Cabana
- Heated Pool and Spa
- Heated In Ground Pool
- Fence Around Pool
Outdoor Features
- Deck
- Patio
- Exterior Lighting
- Wood or Metal Shed
- Outbuilding
Schools
- Manassas Park Elementary And Middle School
- Manassas Park High School
Utilities
- Forced Air Zoned Heating and Cooling System
- Vented Exhaust Fan
- Natural Gas Water Heater
Community Details
- No Home Owners Association
- Manassas Park Subdivision
Listing and Financial Details
- Assessor Parcel Number 8-1-517A
Map
Home Values in the Area
Average Home Value in this Area
Property History
| Date | Event | Price | Change | Sq Ft Price |
|---|---|---|---|---|
| 02/18/2025 02/18/25 | Sold | $750,000 | -3.2% | $245 / Sq Ft |
| 01/16/2025 01/16/25 | Pending | -- | -- | -- |
| 01/07/2025 01/07/25 | For Sale | $775,000 | -- | $253 / Sq Ft |
Tax History
| Year | Tax Paid | Tax Assessment Tax Assessment Total Assessment is a certain percentage of the fair market value that is determined by local assessors to be the total taxable value of land and additions on the property. | Land | Improvement |
|---|---|---|---|---|
| 2024 | $6,503 | $495,600 | $147,500 | $348,100 |
| 2023 | $6,503 | $450,500 | $118,000 | $332,500 |
| 2022 | $6,233 | $437,400 | $112,400 | $325,000 |
| 2021 | $5,904 | $397,600 | $97,700 | $299,900 |
| 2020 | $5,553 | $371,500 | $88,800 | $282,700 |
| 2019 | $5,553 | $348,800 | $81,400 | $267,400 |
| 2018 | $4,873 | $329,000 | $76,700 | $252,300 |
| 2017 | $0 | $313,300 | $76,700 | $236,600 |
| 2016 | $4,737 | $305,600 | $76,700 | $228,900 |
| 2015 | -- | $305,600 | $76,700 | $228,900 |
Mortgage History
| Date | Status | Loan Amount | Loan Type |
|---|---|---|---|
| Open | $525,000 | New Conventional | |
| Previous Owner | $308,000 | Stand Alone Refi Refinance Of Original Loan | |
| Previous Owner | $306,000 | New Conventional | |
| Previous Owner | $293,000 | New Conventional | |
| Previous Owner | $181,600 | New Conventional | |
| Previous Owner | $12,300 | Credit Line Revolving | |
| Previous Owner | $472,500 | New Conventional | |
| Previous Owner | $187,000 | Adjustable Rate Mortgage/ARM | |
| Previous Owner | $100,000 | No Value Available |
Deed History
| Date | Type | Sale Price | Title Company |
|---|---|---|---|
| Deed | $750,000 | Cardinal Title Group | |
| Special Warranty Deed | $227,000 | -- | |
| Trustee Deed | $238,500 | -- | |
| Warranty Deed | $525,000 | -- | |
| Deed | $125,000 | -- | |
| Deed | $89,900 | -- | |
| Deed | $95,000 | -- |
Similar Homes in the area
Source: Bright MLS
MLS Number: VAMP2002686
APN: 8-1-517-A
- 215 Manassas Dr
- 139 Martin Dr
- 238 Cabbel Dr
- 114 Colburn Dr
- 120 Polk Dr
- 170 Lambert Dr
- 115 Yost St
- 133 Colburn Dr
- 296 Manassas Dr
- 238 Kirby St
- 107 Luxor St
- 271 Kirby St
- 8435 Mckenzie Cir
- 8580 Cabot Ct
- 8481 Stonewall Rd
- 9033 New Britain Cir
- 8573 Liberia Ave
- 8603 Terrace View Ct
- 159 Kent Dr
- 118 Cabbel Dr
