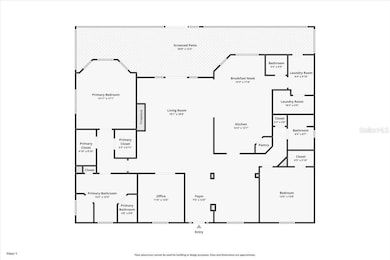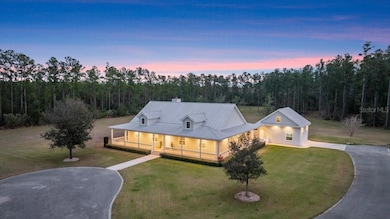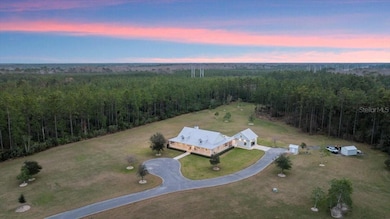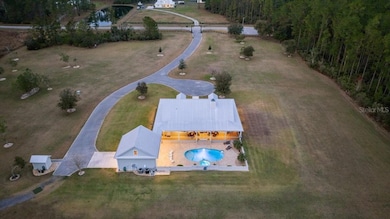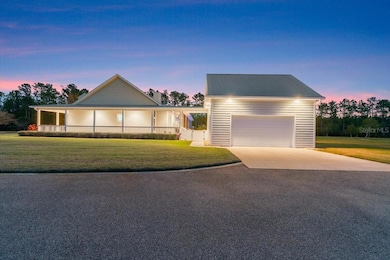
110 Creekside Dr Bunnell, FL 32110
Estimated payment $7,026/month
Highlights
- In Ground Pool
- Gated Community
- 21.41 Acre Lot
- Garage Apartment
- View of Trees or Woods
- Deck
About This Home
Come and see the perfect mix of country & luxury at 110 Creekside Drive! This luxury ranch style home is located on 21.41 acres of land in the gated community of Sweetwater Estates.
The cleared land & home have been intentionally constructed with the utmost quality and meticulously maintained. At arrival, the arch entrance and personal security gate are followed by a long asphalt driveway leading you to serene nature views. Inside the 2,478 sq ft living area (2 bed, 1 bonus room, 2.5 bath), you will find all hurricane impact glass windows, 6 inches of Icynene spray insulation, and a wood burning fireplace - keeping the home cold in the summer and warm in the winter. Outside, you will find a beautiful pool and spa, 1800 sq ft deck, wrap-around porch, 2 car garage with a loft/bonus room, shed, septic tank, two wells, full irrigation, and more. Conservation Easement on 6.41 acres of Lot 22 and 8.21 acres of Lot 23.
Don't miss out on the opportunity to call this property your home!
Home Details
Home Type
- Single Family
Est. Annual Taxes
- $7,875
Year Built
- Built in 2013
Lot Details
- 21.41 Acre Lot
- Lot Dimensions are 512 x 1820
- Cul-De-Sac
- North Facing Home
- Private Lot
- Cleared Lot
- Property is zoned AC
HOA Fees
- $230 Monthly HOA Fees
Parking
- 2 Car Garage
- Garage Apartment
- Driveway
Home Design
- Slab Foundation
- Metal Roof
- Block Exterior
Interior Spaces
- 2,478 Sq Ft Home
- 1-Story Property
- Crown Molding
- High Ceiling
- Ceiling Fan
- Wood Burning Fireplace
- Stone Fireplace
- Awning
- Entrance Foyer
- Living Room with Fireplace
- Formal Dining Room
- Bonus Room
- Wood Flooring
- Views of Woods
- Laundry Room
- Attic
Kitchen
- Eat-In Kitchen
- Dinette
- Convection Oven
- Microwave
- Freezer
Bedrooms and Bathrooms
- 2 Bedrooms
- Linen Closet
- Walk-In Closet
Home Security
- Security Gate
- Storm Windows
Pool
- In Ground Pool
- Heated Spa
- In Ground Spa
- Pool Deck
- Pool Lighting
Outdoor Features
- Deck
- Wrap Around Porch
- Screened Patio
- Exterior Lighting
- Shed
Utilities
- Central Heating and Cooling System
- Natural Gas Connected
- 2 Water Wells
- 1 Septic Tank
- Cable TV Available
Listing and Financial Details
- Visit Down Payment Resource Website
- Legal Lot and Block 22 / 1919/54
- Assessor Parcel Number 21-13-30-5710-00000-0220
Community Details
Overview
- Association fees include insurance, ground maintenance, private road
- John Moritz Association, Phone Number (302) 559-3099
- Sweetwater Un 1 Subdivision
- On-Site Maintenance
Security
- Gated Community
Map
Home Values in the Area
Average Home Value in this Area
Tax History
| Year | Tax Paid | Tax Assessment Tax Assessment Total Assessment is a certain percentage of the fair market value that is determined by local assessors to be the total taxable value of land and additions on the property. | Land | Improvement |
|---|---|---|---|---|
| 2024 | $7,309 | $626,708 | -- | -- |
| 2023 | $7,309 | $525,601 | $0 | $0 |
| 2022 | $7,012 | $534,647 | $0 | $0 |
| 2021 | $6,727 | $488,259 | $0 | $0 |
| 2020 | $6,679 | $483,018 | $0 | $0 |
| 2019 | $6,514 | $464,976 | $122,980 | $341,996 |
| 2018 | $7,065 | $551,881 | $0 | $0 |
| 2017 | $6,390 | $455,311 | $106,750 | $348,561 |
| 2016 | $6,171 | $405,814 | $0 | $0 |
| 2015 | $6,094 | $398,233 | $0 | $0 |
| 2014 | $5,965 | $390,281 | $0 | $0 |
Property History
| Date | Event | Price | Change | Sq Ft Price |
|---|---|---|---|---|
| 04/08/2025 04/08/25 | Price Changed | $1,100,000 | -8.3% | $444 / Sq Ft |
| 02/26/2025 02/26/25 | For Sale | $1,200,000 | +3900.0% | $484 / Sq Ft |
| 01/17/2013 01/17/13 | Sold | $30,000 | -84.2% | $0 / Sq Ft |
| 11/26/2012 11/26/12 | Pending | -- | -- | -- |
| 01/14/2010 01/14/10 | For Sale | $189,900 | -- | $0 / Sq Ft |
Deed History
| Date | Type | Sale Price | Title Company |
|---|---|---|---|
| Warranty Deed | $60,000 | Professional Title Agency In |
Mortgage History
| Date | Status | Loan Amount | Loan Type |
|---|---|---|---|
| Open | $369,400 | Credit Line Revolving | |
| Closed | $369,400 | New Conventional | |
| Closed | $300,000 | New Conventional | |
| Closed | $302,400 | New Conventional |
About the Listing Agent

Bill Navarra is the Broker/Co-Owner of Realty Pros Assured, one of the fastest growing real estate companies in the Daytona Beach area. Bill and his team of over 250 real estate professionals specialize in Ormond Beach and the Greater Daytona Beach area. Realty Pros currently has five offices, including the corporate office at 900 West Granada Blvd, and has been the #1 Selling Real Estate Company in Volusia County since 2019.
Bill is an exceptionally active and distinguished
Bill's Other Listings
Source: Stellar MLS
MLS Number: V4940956
APN: 21-13-30-5710-00000-0220
- 000 Old Haw Creek Rd
- 12 Squanto Place
- 14 Squanto Place
- 25 Karat Path
- 24 Squirrel Place
- 36 Kaywood Place
- 15 Regency Rd
- 7 Kaydot Ct
- 8 Kaydot Ct
- 3 Karas Trail
- 59 Karas Trail
- 7 Kaufman Place
- 17 Kaufman Place
- 18 Kaufman Place
- 42 Kathleen Trail
- 35 Kathleen Trail
- 2180 State St S
- 21 Kaufman Place
- 11 Katrina Ct
- 10 Slogan Place

