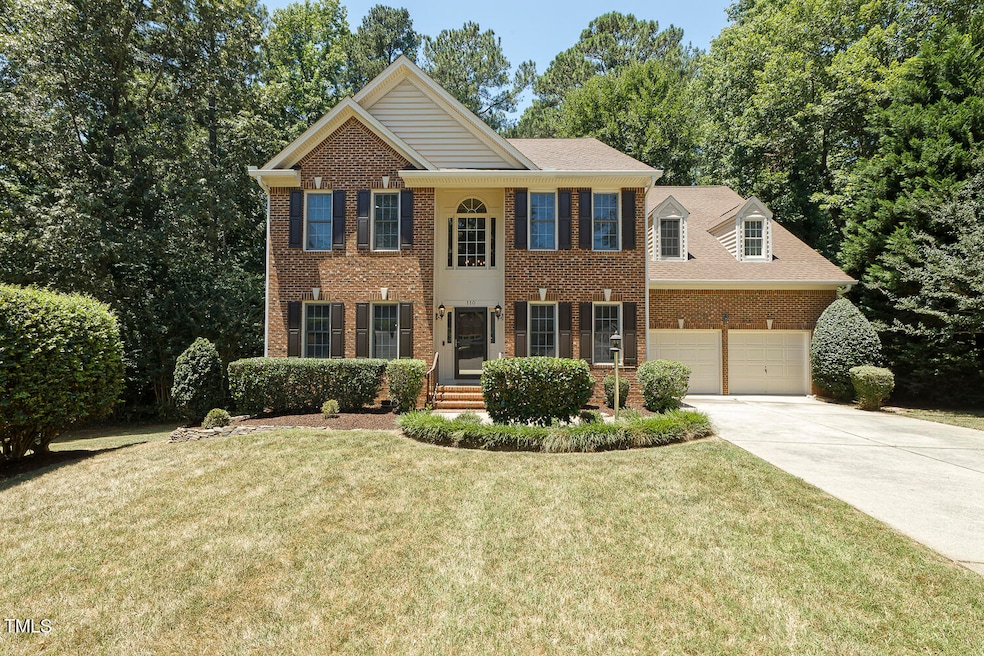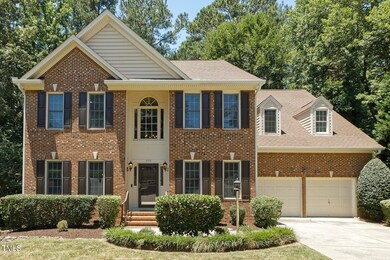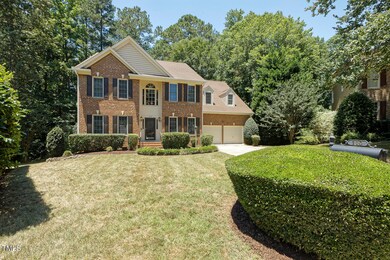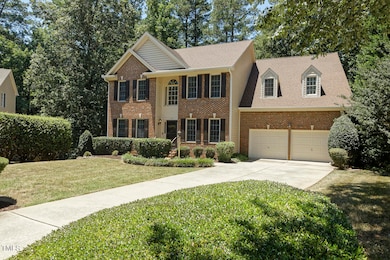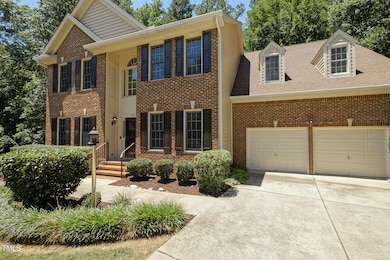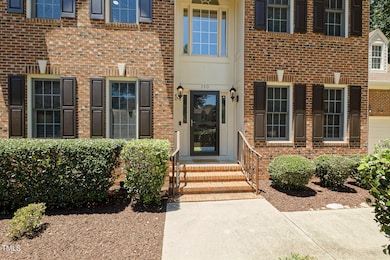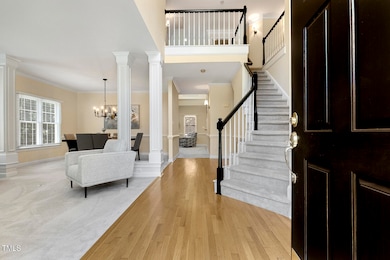
Highlights
- Finished Room Over Garage
- Colonial Architecture
- Partially Wooded Lot
- Swift Creek Elementary School Rated A-
- Deck
- Wood Flooring
About This Home
As of December 2024Welcome to your spacious dream home nestled on a serene cul-de-sac. This stunning residence offers 3,705 square feet of luxurious living space, featuring 5 bedrooms, or main level bedroom could be an office/flex space, a bonus room and multiple living areas including formal living and dining rooms, plus a cozy family room.
Step into the heart of the home where a large eat-in kitchen awaits, complete with elegant granite countertops, perfect for culinary enthusiasts and gatherings alike. The kitchen overlooks a picturesque backyard adorned with beautiful trees, accessible from the deck—a tranquil retreat for outdoor enjoyment.
Freshly painted interiors complemented by new lighting and ceiling fans create a bright and inviting atmosphere throughout. Need more space? The third floor offers nearly 500 square feet of unfinished potential, ready for customization to suit your unique needs and desires—whether it's a home gym, media room, or additional bedrooms.
Conveniently located and boasting meticulous attention to detail, this home is an exceptional find for those seeking comfort, style, and ample room to grow in Cary, NC. Schedule your tour today and envision your new beginning in this remarkable property. Seller is open to offer up to a $10,000 rate buy down or closing cost credit with an acceptable offer.
Close to Greenways, Area Parks, Waverly Place, WakeMed Cary, LifeTime Fitness, WholeFoods and easy access to US-1, I-40, and I-440!
Home Details
Home Type
- Single Family
Est. Annual Taxes
- $4,729
Year Built
- Built in 1995 | Remodeled
Lot Details
- 0.3 Acre Lot
- Cul-De-Sac
- Cleared Lot
- Partially Wooded Lot
- Back and Front Yard
HOA Fees
- $16 Monthly HOA Fees
Parking
- 2 Car Attached Garage
- Finished Room Over Garage
- Parking Deck
- Front Facing Garage
- 2 Open Parking Spaces
Home Design
- Colonial Architecture
- Transitional Architecture
- Traditional Architecture
- Brick Exterior Construction
- Raised Foundation
- Shingle Roof
- Vinyl Siding
Interior Spaces
- 3,705 Sq Ft Home
- 3-Story Property
- Smooth Ceilings
- High Ceiling
- Ceiling Fan
- Recessed Lighting
- Gas Log Fireplace
- Blinds
- Entrance Foyer
- Family Room with Fireplace
- L-Shaped Dining Room
- Breakfast Room
- Bonus Room
- Storage
Kitchen
- Eat-In Kitchen
- Oven
- Free-Standing Electric Range
- Microwave
- Dishwasher
- Kitchen Island
- Granite Countertops
Flooring
- Wood
- Carpet
Bedrooms and Bathrooms
- 5 Bedrooms
- Main Floor Bedroom
- Walk-In Closet
- Bathtub with Shower
- Walk-in Shower
Laundry
- Laundry Room
- Laundry on main level
- Sink Near Laundry
Attic
- Permanent Attic Stairs
- Unfinished Attic
Outdoor Features
- Deck
- Front Porch
Schools
- Swift Creek Elementary School
- Dillard Middle School
- Athens Dr High School
Horse Facilities and Amenities
- Grass Field
Utilities
- Central Heating and Cooling System
- Water Heater
- Community Sewer or Septic
- Phone Available
- Cable TV Available
Community Details
- Association fees include unknown
- Charleston Management Association, Phone Number (919) 847-3003
- Built by John Crosland
- Coventry Woods Subdivision
Listing and Financial Details
- Assessor Parcel Number 0772336800
Map
Home Values in the Area
Average Home Value in this Area
Property History
| Date | Event | Price | Change | Sq Ft Price |
|---|---|---|---|---|
| 12/23/2024 12/23/24 | Sold | $715,000 | -4.7% | $193 / Sq Ft |
| 11/28/2024 11/28/24 | Pending | -- | -- | -- |
| 10/30/2024 10/30/24 | For Sale | $750,000 | 0.0% | $202 / Sq Ft |
| 10/19/2024 10/19/24 | Off Market | $750,000 | -- | -- |
| 10/09/2024 10/09/24 | For Sale | $750,000 | -- | $202 / Sq Ft |
Tax History
| Year | Tax Paid | Tax Assessment Tax Assessment Total Assessment is a certain percentage of the fair market value that is determined by local assessors to be the total taxable value of land and additions on the property. | Land | Improvement |
|---|---|---|---|---|
| 2024 | $5,665 | $673,195 | $180,000 | $493,195 |
| 2023 | $4,729 | $469,936 | $100,000 | $369,936 |
| 2022 | $4,553 | $469,936 | $100,000 | $369,936 |
| 2021 | $4,461 | $469,936 | $100,000 | $369,936 |
| 2020 | $4,484 | $469,936 | $100,000 | $369,936 |
| 2019 | $4,209 | $391,278 | $104,000 | $287,278 |
| 2018 | $3,950 | $391,278 | $104,000 | $287,278 |
| 2017 | $3,796 | $391,278 | $104,000 | $287,278 |
| 2016 | $3,739 | $391,278 | $104,000 | $287,278 |
| 2015 | $3,728 | $376,642 | $86,000 | $290,642 |
| 2014 | $3,515 | $376,642 | $86,000 | $290,642 |
Mortgage History
| Date | Status | Loan Amount | Loan Type |
|---|---|---|---|
| Open | $360,000 | New Conventional | |
| Closed | $84,100 | New Conventional | |
| Closed | $165,000 | Unknown |
Deed History
| Date | Type | Sale Price | Title Company |
|---|---|---|---|
| Deed | $264,000 | -- |
Similar Homes in the area
Source: Doorify MLS
MLS Number: 10057292
APN: 0772.03-33-6800-000
- 6800 Franklin Heights Lo21 Rd
- 6800 Franklin Heights Rd
- 6819 Franklin Heights Rd
- 300 Ravenstone Dr
- 108 Heart Pine Dr
- 131 Longbridge Dr
- 308 Ravenstone Dr
- 104 Buckden Place
- 640 Newlyn Dr
- 6307 Tryon Rd
- 110 Frank Rd
- 101 Weatherly Place
- 101 Rustic Wood Ln
- 6315 Tryon Rd
- 8620 Secreto Dr
- 306 Lochside Dr
- 113 Meadowglades Ln
- 5928 Terrington Ln
- 0 SE Cary Pkwy Unit 2491180
- 164 Arabella Ct
