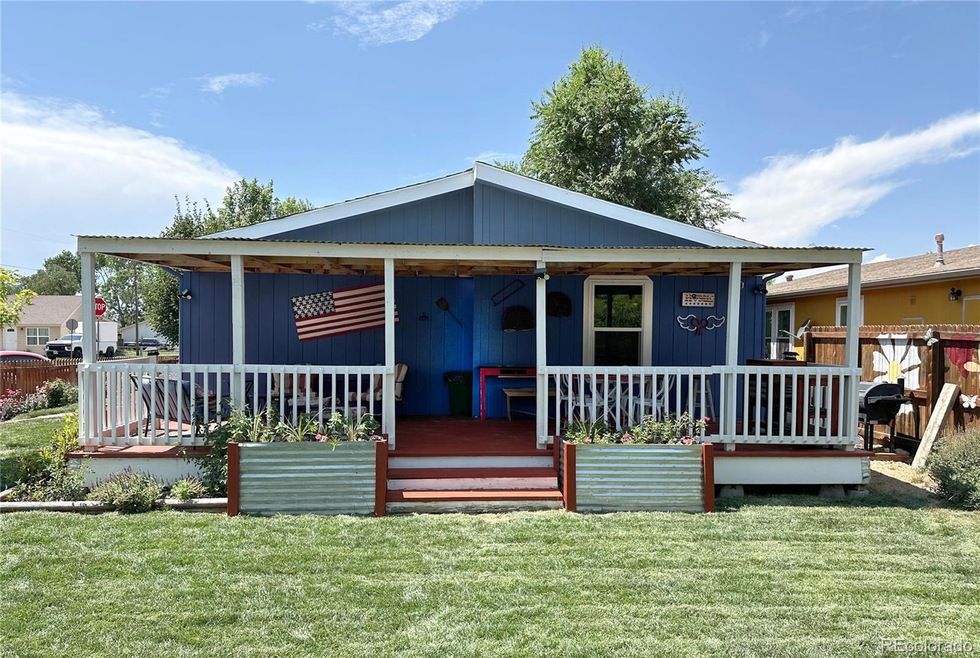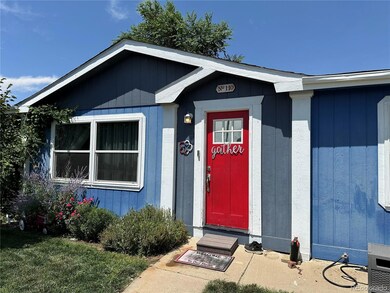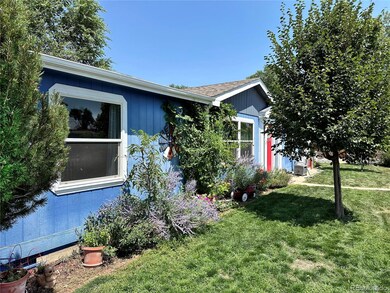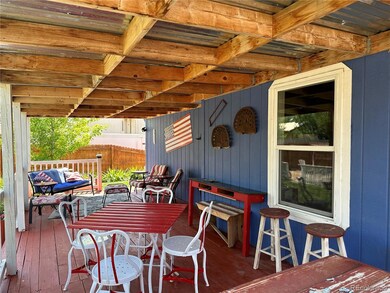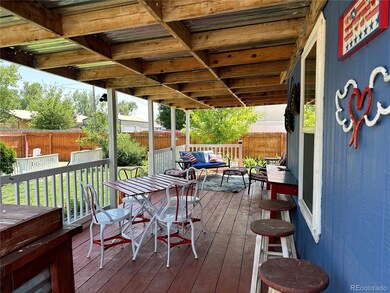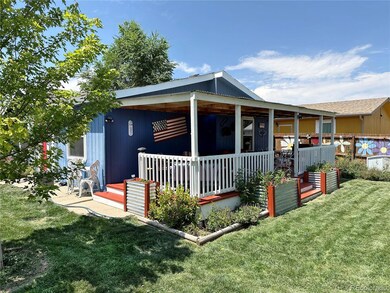
110 Dahlia St Hudson, CO 80642
Highlights
- Primary Bedroom Suite
- Deck
- Corner Lot
- Open Floorplan
- Contemporary Architecture
- Private Yard
About This Home
As of September 2024Seller offering a 2-1 Interest Rate Buy Down! Welcome to your dream home—a beautifully remodeled country charmer brimming with modern amenities and rustic allure. This delightful residence features three spacious bedrooms and two full bathrooms, including a luxurious primary suite with a jetted soaking tub and shower.
The heart of the home is a generous kitchen equipped with abundant cabinetry, an island/bar, and a seamless open concept that connects to the dining and living areas. Ceiling fans throughout enhance comfort and circulation, making this space ideal for both relaxation and entertaining.
Step outside to discover a gardener's paradise. The expansive yard boasts vibrant flowers, lush shrubs, mature trees, and raised garden beds. Children will adore the huge sandbox, while you enjoy the covered deck perfect for gatherings.
The property also features recent updates, including newer central air conditioning, windows, and a stylish cedar fence—half privacy, half picket. The roof was replaced in 2015.
Enjoy the convenience of being within walking distance to the elementary school, library, and Cedar Park. The large corner lot offers a quiet neighborhood setting with ample crushed asphalt parking, ensuring no mud and plenty of space for guests.
Additional highlights include custom interior and exterior paint, stainless steel appliances, a gas range, and a washer, dryer, and refrigerator included. The home’s charm is accentuated by reclaimed wood trim and rustic barn doors in the primary bathroom. Dual storage sheds provide extra space for your needs.
With easy access to I-76 and Highway 52, this home blends rustic charm with modern convenience. Don’t miss your chance to make this captivating property yours!
Last Agent to Sell the Property
Denver Realty Pro, LLC Brokerage Email: Scott@DenverRealtyPro.com,720-935-9406 License #100017548
Last Buyer's Agent
Berkshire Hathaway HomeServices Colorado Real Estate, LLC License #100066590

Property Details
Home Type
- Manufactured Home
Est. Annual Taxes
- $1,213
Year Built
- Built in 1998
Lot Details
- 6,250 Sq Ft Lot
- South Facing Home
- Property is Fully Fenced
- Landscaped
- Corner Lot
- Front Yard Sprinklers
- Private Yard
Home Design
- Contemporary Architecture
- Frame Construction
- Architectural Shingle Roof
Interior Spaces
- 1,363 Sq Ft Home
- 1-Story Property
- Open Floorplan
- Ceiling Fan
- Double Pane Windows
- Crawl Space
Kitchen
- Breakfast Area or Nook
- Range with Range Hood
- Dishwasher
- Disposal
Flooring
- Laminate
- Vinyl
Bedrooms and Bathrooms
- 3 Main Level Bedrooms
- Primary Bedroom Suite
- 2 Full Bathrooms
Laundry
- Laundry in unit
- Dryer
- Washer
Home Security
- Radon Detector
- Fire and Smoke Detector
Parking
- 4 Parking Spaces
- Driveway
Outdoor Features
- Deck
- Covered patio or porch
Schools
- Hudson Elementary School
- Weld Central Middle School
- Weld Central High School
Additional Features
- Manufactured Home
- Forced Air Heating and Cooling System
Community Details
- No Home Owners Association
- Hudson Subdivision
Listing and Financial Details
- Exclusions: Fireplace (Furniture), Mounted Television (TV Mount Stays), Curtains (Curtain Rods Stay) Freezer in Laundry Room, Custom Window Pendant Style Light Hanging Above Island, Antique Wagon in Front Of The House, Security System Including Doorbell and Video Camera(s), Seller's Interior and Exterior Furnishings and Decorations Plus All Seller's Personal Belongings.
- Assessor Parcel Number R7346398
Map
Home Values in the Area
Average Home Value in this Area
Property History
| Date | Event | Price | Change | Sq Ft Price |
|---|---|---|---|---|
| 09/19/2024 09/19/24 | Sold | $380,000 | -4.4% | $279 / Sq Ft |
| 08/14/2024 08/14/24 | Price Changed | $397,500 | -0.4% | $292 / Sq Ft |
| 07/28/2024 07/28/24 | For Sale | $399,000 | +513.8% | $293 / Sq Ft |
| 05/03/2020 05/03/20 | Off Market | $65,000 | -- | -- |
| 06/01/2012 06/01/12 | Sold | $65,000 | 0.0% | $48 / Sq Ft |
| 05/02/2012 05/02/12 | Pending | -- | -- | -- |
| 04/23/2012 04/23/12 | For Sale | $65,000 | -- | $48 / Sq Ft |
Similar Home in Hudson, CO
Source: REcolorado®
MLS Number: 4878507
- TBD 1st Ave
- 130 Elm St
- 206 N Cedar St
- 245 Cedar St
- 720 Remington Dr
- 525 Remington Dr
- 505 Remington Dr
- 250 Buckboard Dr
- 240 Buckboard Dr
- 230 Buckboard Dr
- 220 Buckboard Dr
- 210 Buckboard Dr
- 218 Grape St Unit 26
- 218 Grape St Unit 29
- 433 Beech St
- 608 Cedar St
- 530 Hickory St
- 540 Hickory St
- 518 Cherry St
- 545 Date St
