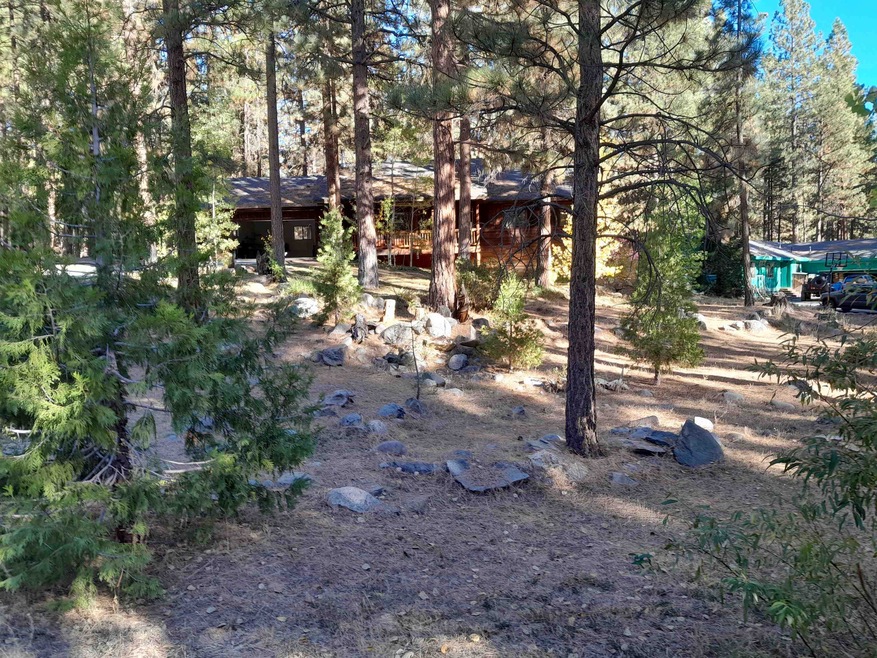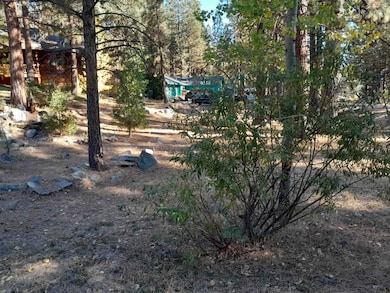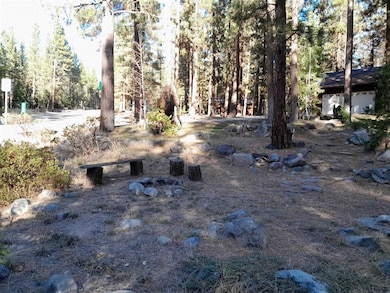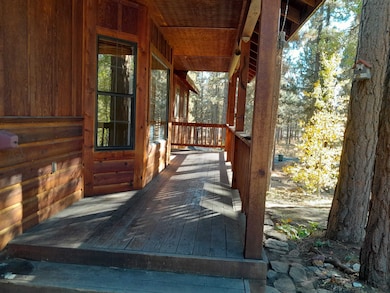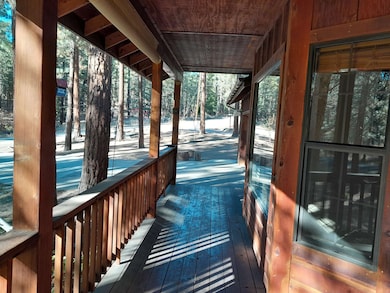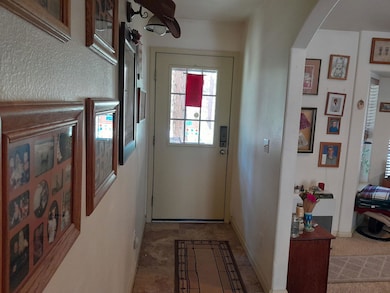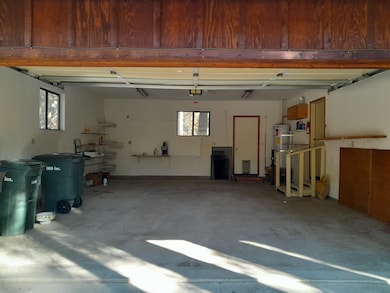
110 de Persia Dr Unit Olson Portola Reside Portola, CA 96122
Highlights
- RV or Boat Parking
- Vaulted Ceiling
- Corner Lot
- Mature Trees
- Hydromassage or Jetted Bathtub
- No HOA
About This Home
As of February 2025PRICE REDUCTION 12-14-2024 Don't miss out on making a back up offer on this home which was just reduced by $20,000. The current pending offer is contingent on the sale of the buyer's home. If it doesn't sell in time, your offer would be in first place. Come preview the home. This home is located in one of the most desirable neighborhoods on the Northside of Portola off of West Street across from Carmichael Elementary School. Home is now vacant and ready to move into. Easy to show. On Master Lock Box and SentriLock Box. Call Listing agent for access. The home is being sold AS IS. It just needs a loving family and some tender loving care. A new coat of interior paint will bring the home alive. You pick the color. The roof was just professionally inspected and is in good condition. This IS a wonderful Starter Home or for Seniors for Retirement Living. All rooms are on a single level and Elementary School is located just across the street. The home is only 8 miles to Lake Davis! The kids can bike there. Lake Davis, offers year-round opportunities for biking, boating, swimming, fishing, ice fishing, and hiking. The Lake Davis Store is nearby for fishing supplies. Imagine the comfort of a city residence and the escape of a vacation retreat. Gone Fishing! Key Features: Large .67 acre lot with beautiful trees, terraces, and an outdoor fire pit perfect for family gatherings. Covered front porch is perched for bird watching and enjoying a glass of vine and forest views of pines. Just add two rocking chairs. This home offers single-level living with an easy-care layout. There is a Generac generator powered by propane for uninterrupted power. There is a newer pellet stove and a kerosene Monitor heater in the living room. Unfinished 570sf or added space under the home makes for a great storage space. The master suite is equipped with a jetted walk-in tub and hand wand shower, bay window, and a walk-in closet. The concrete driveway can store 6+ cars or ATV's and other toys. The over-sized two-car garage is completely finished and has plenty of room for a workbench Fenced backyard with concrete patios and walkways is perfect for pets and safe for kids. The garage's back door features a dog door and there's easy access to the backyard from the dining room with a balcony. Don't miss out on this great opportunity and being in first place as a backup offer. Be A Hero! Buy this home today and start making family memories. The home was built in 1996, offering 1,268 sq. ft. of living space with 3 bedrooms and 2 baths. The open floor plan boasts high-pitched ceilings, arched entryways, and rounded wall corners, adding to its charm. The living room includes a bay window and a new pellet stove, with a backup monitor kerosene heater. The kitchen and dining room feature tile floors and complementing hanging light fixtures, plus a chef-style propane stove and bay kitchen window for plants. While the home needs some TLC, including new carpet, fresh paint, and a dishwasher replacement, this is your opportunity to customize it to your liking! The seller will consider all offers.
Home Details
Home Type
- Single Family
Est. Annual Taxes
- $2,055
Year Built
- Built in 1996
Lot Details
- 0.67 Acre Lot
- Lot Dimensions are 171 x 110
- Kennel or Dog Run
- Wood Fence
- Back Yard Fenced
- Corner Lot
- Level Lot
- Front Yard Sprinklers
- Unpaved Streets
- Mature Trees
- Pine Trees
- Wooded Lot
Home Design
- Frame Construction
- Composition Roof
- Concrete Perimeter Foundation
Interior Spaces
- 1,268 Sq Ft Home
- 1-Story Property
- Vaulted Ceiling
- Skylights
- Double Pane Windows
- Window Treatments
- Entrance Foyer
- Family Room
- Neighborhood Views
Kitchen
- Breakfast Area or Nook
- Stove
- Gas Range
- Microwave
- Plumbed For Ice Maker
- Dishwasher
- Disposal
Flooring
- Carpet
- Laminate
- Ceramic Tile
Bedrooms and Bathrooms
- 3 Bedrooms
- Walk-In Closet
- 2 Full Bathrooms
- Hydromassage or Jetted Bathtub
- Bathtub with Shower
Laundry
- Dryer
- Washer
Basement
- Partial Basement
- Dirt Floor
Parking
- 2 Car Attached Garage
- Garage Door Opener
- Driveway
- RV or Boat Parking
Outdoor Features
- Balcony
- Patio
- Exterior Lighting
- Rain Gutters
- Porch
Utilities
- No Cooling
- Heating System Uses Oil
- Heating System Uses Propane
- Pellet Stove burns compressed wood to generate heat
- Power Generator
- Propane Water Heater
- Phone Available
- Satellite Dish
Community Details
- No Home Owners Association
- Building Fire Alarm
Listing and Financial Details
- Tax Lot 1
- Assessor Parcel Number 125-450-001
Map
Home Values in the Area
Average Home Value in this Area
Property History
| Date | Event | Price | Change | Sq Ft Price |
|---|---|---|---|---|
| 02/04/2025 02/04/25 | Sold | $337,000 | -3.7% | $266 / Sq Ft |
| 12/14/2024 12/14/24 | Price Changed | $349,900 | -5.4% | $276 / Sq Ft |
| 08/23/2024 08/23/24 | Price Changed | $369,900 | -2.6% | $292 / Sq Ft |
| 04/19/2024 04/19/24 | For Sale | $379,900 | -- | $300 / Sq Ft |
Tax History
| Year | Tax Paid | Tax Assessment Tax Assessment Total Assessment is a certain percentage of the fair market value that is determined by local assessors to be the total taxable value of land and additions on the property. | Land | Improvement |
|---|---|---|---|---|
| 2023 | $2,055 | $184,581 | $40,632 | $143,949 |
| 2022 | $1,900 | $180,963 | $39,836 | $141,127 |
| 2021 | $1,843 | $177,415 | $39,055 | $138,360 |
| 2020 | $1,884 | $175,597 | $38,655 | $136,942 |
| 2019 | $1,845 | $172,155 | $37,898 | $134,257 |
| 2018 | $1,764 | $168,780 | $37,155 | $131,625 |
| 2017 | $1,667 | $157,650 | $33,135 | $124,515 |
| 2016 | $1,515 | $152,861 | $33,135 | $119,726 |
| 2015 | $1,493 | $150,513 | $33,135 | $117,378 |
| 2014 | $1,394 | $140,666 | $30,967 | $109,699 |
Mortgage History
| Date | Status | Loan Amount | Loan Type |
|---|---|---|---|
| Open | $264,000 | New Conventional | |
| Previous Owner | $128,400 | New Conventional | |
| Previous Owner | $129,319 | FHA | |
| Previous Owner | $133,750 | FHA | |
| Previous Owner | $146,099 | FHA | |
| Previous Owner | $297,000 | Stand Alone Refi Refinance Of Original Loan | |
| Previous Owner | $40,000 | Credit Line Revolving | |
| Previous Owner | $134,930 | Unknown | |
| Previous Owner | $125,000 | Purchase Money Mortgage |
Deed History
| Date | Type | Sale Price | Title Company |
|---|---|---|---|
| Grant Deed | $337,000 | Cal Sierra Title | |
| Interfamily Deed Transfer | -- | Stewart Title Guaranty Co | |
| Interfamily Deed Transfer | -- | None Available | |
| Grant Deed | $150,000 | Fidelity Natl Title Co Of Ca | |
| Grant Deed | -- | Accommodation | |
| Interfamily Deed Transfer | -- | Chicago Title | |
| Interfamily Deed Transfer | -- | None Available | |
| Interfamily Deed Transfer | $157,000 | -- | |
| Interfamily Deed Transfer | -- | Chicago Title Co | |
| Interfamily Deed Transfer | -- | Cal Sierra Title Company |
Similar Homes in Portola, CA
Source: Plumas Association of REALTORS®
MLS Number: 20240288
APN: 125-450-001-000
- 637 Ridge St
- 800 Chaparral
- 149 W Loyalton Ave
- 485 Ridge St
- 148 E Magnolia Ave
- 297 W Plumas Ave Unit Wichman Lot w Founda
- 280 W Plumas Ave
- 180 W Plumas Ave
- 225 Bear Way
- 215 Bear Way
- 149 Bear Way
- 184 Bear Way
- 385 N Beckwith St
- 165 W Plumas Ave
- 181 W Plumas Ave
- 196 W Quincy Ave
- 180 E Plumas Ave
- 212 Grizzly Way
- 0 E Spruce Ave Unit Owens Spruce-Pine St
- 0 E Spruce Ave Unit Henry Spruce at Pine
