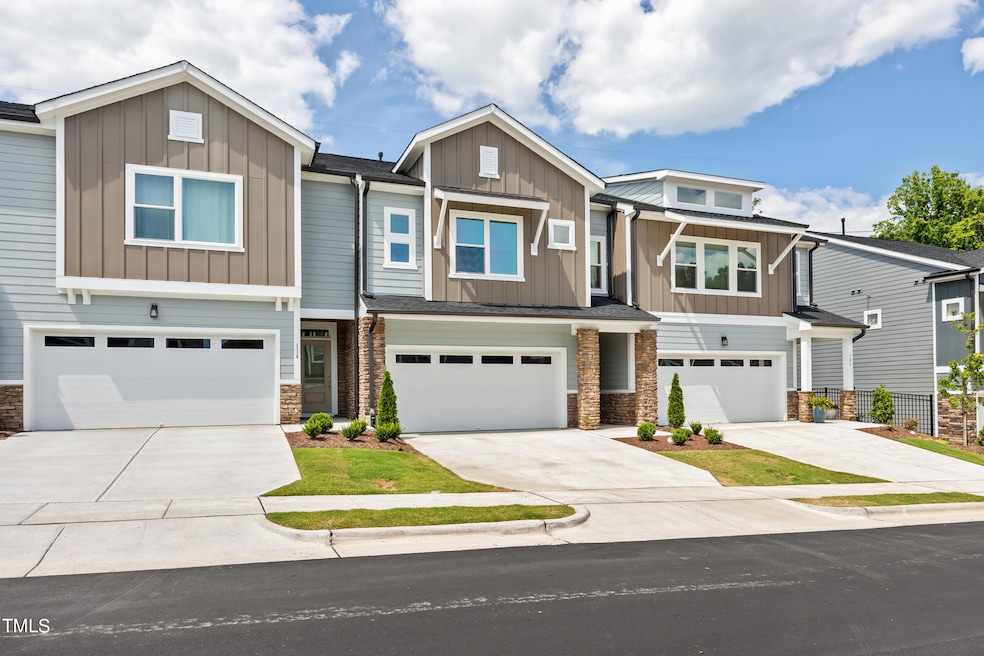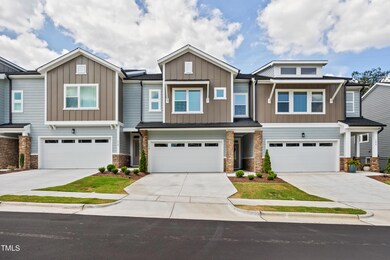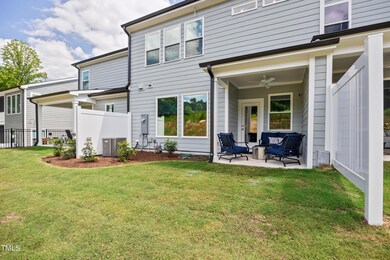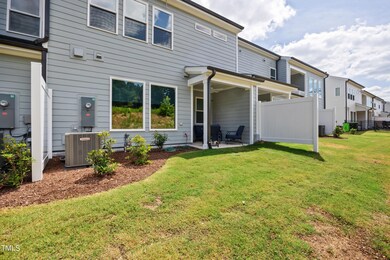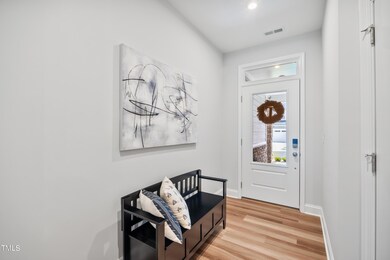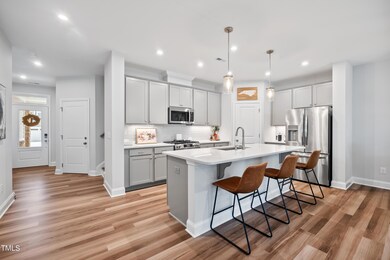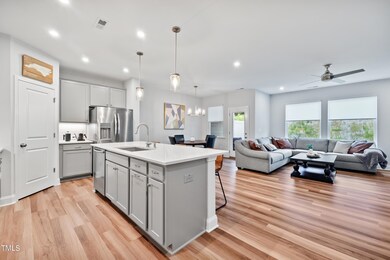
110 Deardom Way Chapel Hill, NC 27517
Baldwin NeighborhoodHighlights
- Clubhouse
- Contemporary Architecture
- Tennis Courts
- Margaret B. Pollard Middle School Rated A-
- Community Pool
- Covered patio or porch
About This Home
As of January 2025Truly nearly new! Fabulous Wainwright Plan with over 2100 SF of perfection. This sophisticated home has it all, offering the perfect combination of comfort and convenience!
A covered entry with gorgeous brick façade welcomes you into this beautiful 2023 built home. Once inside, the foyer leads into the spacious open floor plan with gorgeous luxury vinyl plank flooring by Shaw, providing a seamless, cohesive look.
Living, Dining and Kitchen are light and bright with views to private backyard with extended covered patio and privacy walls. Amazing Kitchen with Quartz counters, new energy efficient SS appliances, gas stove, generous island and large pantry.
The upstairs living area flex space allows whatever you desire, an office by day and relaxation in the evening. The large owners retreat is your private oasis to refresh and reset, and features a tray ceiling highlighted by crown molding. The spacious contemporary en suite bath has all the desired amenities, boasting a huge ''super shower''.
The guest bedrooms have ample space and access to a full bath. Enjoy the convenience of the upstairs laundry room.
This owner has made great choices and improvements, including fabulous energy-efficient windows with new All Pro Window film added for heating and cooling cost reduction and privacy, plus all new Graber Solar cordless shades throughout. Whole Home Pest Defense. 30-year dimensional shingles. The attached 2 car finished garage offers additional storage space.
All located in Briar Chapel, with all the wonderful amenities of this beautiful and coveted community, making it an ideal retreat for those seeking a stylish and convenient lifestyle. Enjoy the pool, playgrounds. pickleball courts and walking trails. Only a short drive to downtown Chapel Hill. Don't miss this!
Townhouse Details
Home Type
- Townhome
Est. Annual Taxes
- $351
Year Built
- Built in 2023
HOA Fees
- $240 Monthly HOA Fees
Parking
- 2 Car Attached Garage
- 4 Open Parking Spaces
Home Design
- Contemporary Architecture
- Slab Foundation
- Asphalt Roof
- Vinyl Siding
- Stone Veneer
- Lead Paint Disclosure
Interior Spaces
- 2,139 Sq Ft Home
- 2-Story Property
- Washer and Dryer
Kitchen
- Built-In Gas Range
- Dishwasher
- ENERGY STAR Qualified Appliances
Flooring
- Carpet
- Ceramic Tile
- Luxury Vinyl Tile
Bedrooms and Bathrooms
- 3 Bedrooms
Schools
- Chatham Grove Elementary School
- Margaret B Pollard Middle School
- Seaforth High School
Utilities
- Forced Air Heating and Cooling System
- Floor Furnace
Additional Features
- Covered patio or porch
- 2,614 Sq Ft Lot
Listing and Financial Details
- Assessor Parcel Number 0094496
Community Details
Overview
- Association fees include ground maintenance, maintenance structure
- Briar Chapel HOA, Phone Number (919) 654-5400
- Briar Chapel Subdivision
- Maintained Community
Amenities
- Picnic Area
- Clubhouse
Recreation
- Tennis Courts
- Community Playground
- Community Pool
- Park
- Trails
Map
Home Values in the Area
Average Home Value in this Area
Property History
| Date | Event | Price | Change | Sq Ft Price |
|---|---|---|---|---|
| 01/30/2025 01/30/25 | Sold | $465,000 | -1.1% | $217 / Sq Ft |
| 12/26/2024 12/26/24 | Pending | -- | -- | -- |
| 11/08/2024 11/08/24 | Price Changed | $470,000 | -3.1% | $220 / Sq Ft |
| 08/25/2024 08/25/24 | Price Changed | $485,000 | 0.0% | $227 / Sq Ft |
| 08/25/2024 08/25/24 | For Sale | $485,000 | -3.0% | $227 / Sq Ft |
| 08/23/2024 08/23/24 | Off Market | $500,000 | -- | -- |
| 07/10/2024 07/10/24 | Price Changed | $500,000 | -2.9% | $234 / Sq Ft |
| 07/05/2024 07/05/24 | For Sale | $515,000 | +8.4% | $241 / Sq Ft |
| 01/10/2024 01/10/24 | Sold | $474,900 | 0.0% | $222 / Sq Ft |
| 01/08/2024 01/08/24 | Pending | -- | -- | -- |
| 01/08/2024 01/08/24 | For Sale | $474,900 | -- | $222 / Sq Ft |
Tax History
| Year | Tax Paid | Tax Assessment Tax Assessment Total Assessment is a certain percentage of the fair market value that is determined by local assessors to be the total taxable value of land and additions on the property. | Land | Improvement |
|---|---|---|---|---|
| 2024 | $3,303 | $371,163 | $48,000 | $323,163 |
| 2023 | $3,303 | $43,200 | $43,200 | $0 |
| 2022 | $8 | $43,200 | $43,200 | $0 |
| 2021 | $0 | $0 | $0 | $0 |
Mortgage History
| Date | Status | Loan Amount | Loan Type |
|---|---|---|---|
| Previous Owner | $379,920 | Construction |
Deed History
| Date | Type | Sale Price | Title Company |
|---|---|---|---|
| Warranty Deed | $465,000 | None Listed On Document | |
| Warranty Deed | $465,000 | None Listed On Document | |
| Warranty Deed | $475,000 | None Listed On Document |
Similar Homes in Chapel Hill, NC
Source: Doorify MLS
MLS Number: 10039495
APN: 0094496
- 132 Deardom Way
- 43 Turtle Point Bend
- 113 Bennett Mountain Trace
- 1980 Great Ridge Pkwy
- 173 Hawk Point Rd
- 142 Old Piedmont Cir
- 277 Taylor Rd
- 281 Hawk Point Rd
- 2098 Great Ridge Pkwy
- 241 Serenity Hill Cir
- 1354 Briar Chapel Pkwy
- 200 Windy Knoll Cir
- 340 Andrews Store Rd
- 158 Poplar St Unit A
- 658 Bennett Mountain Trace
- 282 Granite Mill Blvd
- 463 Old Piedmont Cir
- 376 Granite Mill Blvd
- 314 Tobacco Farm Way
- 130 Scarlet Oak Ln
