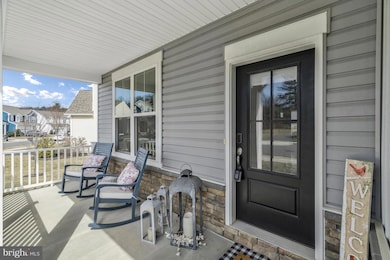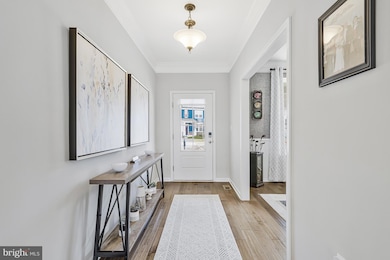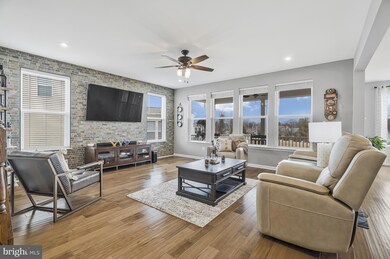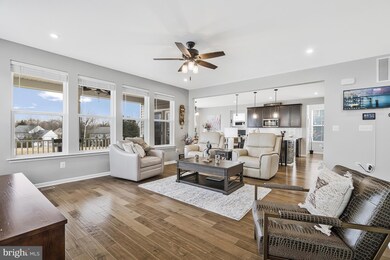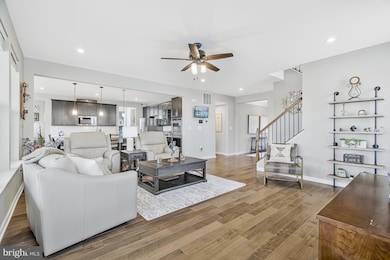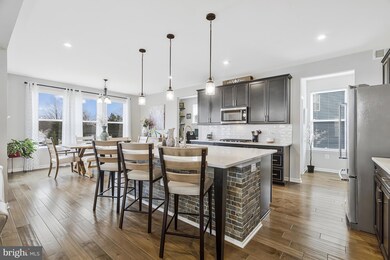
110 Dizerega Ct SW Leesburg, VA 20175
Highlights
- Eat-In Gourmet Kitchen
- Open Floorplan
- Engineered Wood Flooring
- Loudoun County High School Rated A-
- Colonial Architecture
- 4-minute walk to Foxridge Park
About This Home
As of March 2025Welcome to your dream home in the heart of downtown Leesburg! This stunning 5-bedroom, 4.5-bathroom Beazer home is just five years young and packed with high-end upgrades. Offering modern elegance and exceptional comfort, this home combines luxury with the convenience of downtown living.
Step inside to find pristine wide-plank engineered hardwood floors spanning the entire main level. The open floor plan is anchored by a chef’s dream kitchen, featuring custom cabinetry, top-of-the-line KitchenAid stainless steel appliances, quartz countertops, and an oversized island—perfect for entertaining. A large pantry, a bonus home office area, and space for a generous dining table complete this thoughtfully designed space. The adjacent family room is equally impressive, with a gorgeous custom brick accent wall adding warmth and character. Just outside, a spacious covered back porch invites you to relax with your morning coffee or unwind in the evening.
Upstairs, the luxurious primary suite boasts a spa-like bathroom and a huge walk-in closet with a custom storage system. Two additional bedrooms share a Jack-and-Jill bathroom, while a fourth bedroom enjoys its own private en-suite bath.
The fully finished lower level offers a bright and spacious recreation room with large windows that flood the space with natural light. You'll also find a fifth bedroom with a full bathroom, plus a large storage room for all your organizational needs.
A rare find in downtown Leesburg, this home seamlessly blends modern amenities with the charm of historic downtown living—all just steps from fantastic shopping, dining, and entertainment.
Home Details
Home Type
- Single Family
Est. Annual Taxes
- $9,500
Year Built
- Built in 2019
Lot Details
- 8,276 Sq Ft Lot
- Backs To Open Common Area
- Property is zoned LB:R4
HOA Fees
- $105 Monthly HOA Fees
Parking
- 2 Car Direct Access Garage
- Front Facing Garage
Home Design
- Colonial Architecture
- Permanent Foundation
- Architectural Shingle Roof
- Wood Siding
- Vinyl Siding
Interior Spaces
- Property has 3 Levels
- Open Floorplan
- Built-In Features
- Ceiling Fan
- Recessed Lighting
- Window Treatments
- Family Room Off Kitchen
- Finished Basement
- Walk-Out Basement
Kitchen
- Eat-In Gourmet Kitchen
- Breakfast Area or Nook
- Built-In Oven
- Cooktop
- Built-In Microwave
- Dishwasher
- Kitchen Island
- Disposal
Flooring
- Engineered Wood
- Carpet
- Ceramic Tile
Bedrooms and Bathrooms
- En-Suite Bathroom
- Walk-In Closet
Laundry
- Laundry on upper level
- Dryer
- Washer
Outdoor Features
- Porch
Schools
- Catoctin Elementary School
- J.Lumpton Simpson Middle School
- Loudoun County High School
Utilities
- Central Heating and Cooling System
- 200+ Amp Service
- Natural Gas Water Heater
- Municipal Trash
Community Details
- Association fees include common area maintenance
- Harpers Run HOA
- Harpers Run Subdivision
Listing and Financial Details
- Tax Lot 21
- Assessor Parcel Number 271495858000
Map
Home Values in the Area
Average Home Value in this Area
Property History
| Date | Event | Price | Change | Sq Ft Price |
|---|---|---|---|---|
| 03/17/2025 03/17/25 | Sold | $999,000 | -2.5% | $234 / Sq Ft |
| 03/07/2025 03/07/25 | Pending | -- | -- | -- |
| 03/06/2025 03/06/25 | Price Changed | $1,025,000 | -2.4% | $240 / Sq Ft |
| 02/28/2025 02/28/25 | For Sale | $1,050,000 | -- | $246 / Sq Ft |
Tax History
| Year | Tax Paid | Tax Assessment Tax Assessment Total Assessment is a certain percentage of the fair market value that is determined by local assessors to be the total taxable value of land and additions on the property. | Land | Improvement |
|---|---|---|---|---|
| 2024 | $7,884 | $911,460 | $238,500 | $672,960 |
| 2023 | $7,633 | $872,380 | $223,500 | $648,880 |
| 2022 | $7,564 | $849,910 | $198,500 | $651,410 |
| 2021 | $7,640 | $779,550 | $199,400 | $580,150 |
| 2020 | $7,509 | $725,480 | $179,400 | $546,080 |
| 2019 | $1,875 | $713,680 | $179,400 | $534,280 |
Mortgage History
| Date | Status | Loan Amount | Loan Type |
|---|---|---|---|
| Open | $745,000 | New Conventional | |
| Previous Owner | $639,200 | Stand Alone Refi Refinance Of Original Loan | |
| Previous Owner | $645,924 | New Conventional |
Deed History
| Date | Type | Sale Price | Title Company |
|---|---|---|---|
| Deed | $999,000 | First American Title | |
| Special Warranty Deed | $764,900 | Title One Settlement Grp Llc |
Similar Homes in Leesburg, VA
Source: Bright MLS
MLS Number: VALO2089668
APN: 271-49-5858
- 218 Foxborough Dr SW
- 207 Ashton Dr SW
- 220 Ashton Dr SW
- 3 Wilson Ave NW
- 0 Wilson Ave NW
- 106.5 Wilson Ave NW
- 36 Phillips Dr NW
- 310 Wingate Place SW
- 315 Riding Trail Ct NW
- 209 Belmont Dr SW
- 317 Ayrlee Ave NW
- 241 Loudoun St SW Unit C
- 721 Donaldson Ln SW
- 726 Icelandic Place SW
- 227 W Market St
- 213 Lake View Way NW
- 405 Old Waterford Rd NW
- 403 Old Waterford Rd NW
- 17820 Tobermory Place
- 113 Belmont Dr SW

