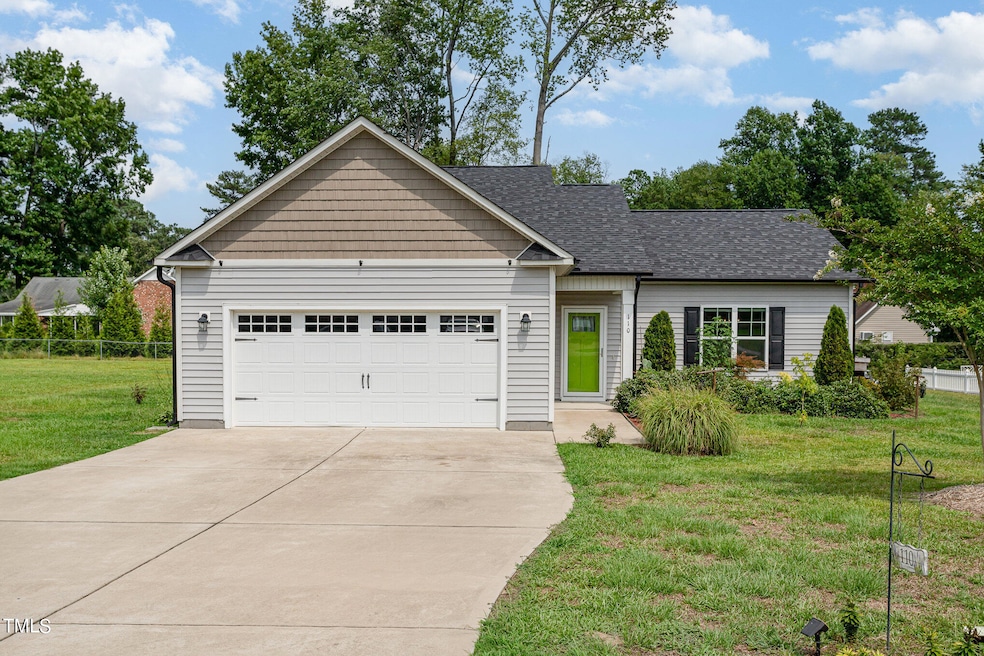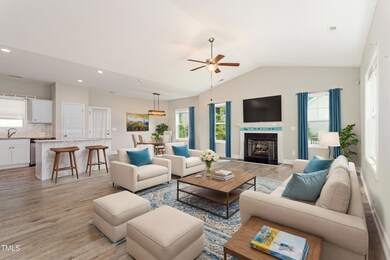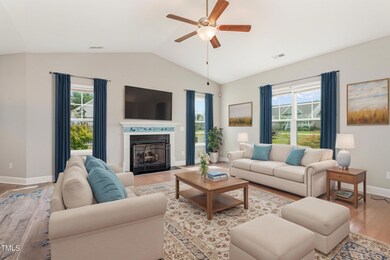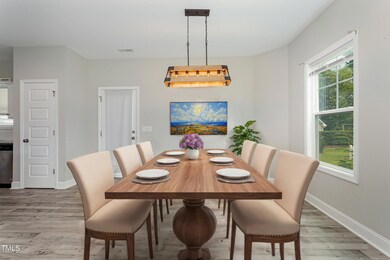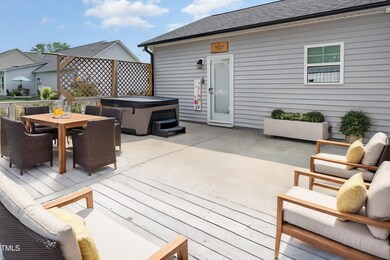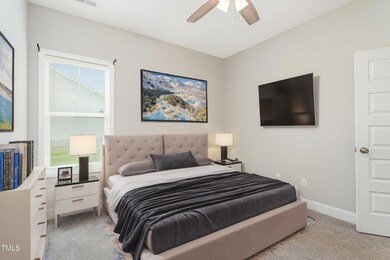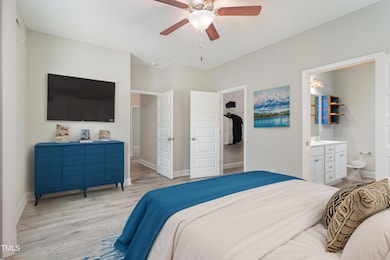
110 Dogwood Ln Pine Level, NC 27568
Pine Level NeighborhoodHighlights
- Deck
- Ranch Style House
- 2 Car Attached Garage
- Pine Level Elementary School Rated A-
- Granite Countertops
- Eat-In Kitchen
About This Home
As of October 2024Stunning home nestled on a large level yard offering privacy & tranquility. This property is loaded with great features & details. The modern kitchen boasts beautiful granite counters, ample cabinets, making meal prep a breeze, accented by an open floor plan leading to a large deck, hot tub, perfect for entertaining! The open floor plan flows seamlessly from the foyer into the dining room, kitchen & a great room, complete with a cozy fireplace and custom details. The owner's suite is a true retreat, with plenty of space for a king-size bed, large private bathroom with a separate garden tub and shower, plus a walk in closet. Two additional bedrooms are well-sized and share the hall bath. The oversized deck overlooks the private fenced yard, she-shed and a workshop are perfect for hobbies and crafts. The tranquil setting offers a peaceful retreat for morning coffee or evening relaxation. Pine Level is home to the largest and oldest muscadine grape vineyard in North Carolina, Hinnant Vineyard and Winery, short distance to Selma, Smithfield outlets, Clayton amenities and more. It's an excellent choice for those seeking a comfortable, convenient lifestyle. Don't miss out on the opportunity to make this well-cared-for home yours!
Home Details
Home Type
- Single Family
Est. Annual Taxes
- $2,260
Year Built
- Built in 2019
HOA Fees
- $8 Monthly HOA Fees
Parking
- 2 Car Attached Garage
- Front Facing Garage
- 2 Open Parking Spaces
Home Design
- Ranch Style House
- Brick Foundation
- Shingle Roof
- Vinyl Siding
Interior Spaces
- 1,589 Sq Ft Home
- Great Room with Fireplace
- Combination Dining and Living Room
- Laundry Room
Kitchen
- Eat-In Kitchen
- Granite Countertops
Flooring
- Carpet
- Laminate
- Vinyl
Bedrooms and Bathrooms
- 3 Bedrooms
- Walk-In Closet
- 2 Full Bathrooms
- Primary bathroom on main floor
- Separate Shower in Primary Bathroom
Schools
- Pine Level Elementary School
- N Johnston Middle School
- N Johnston High School
Utilities
- Forced Air Heating and Cooling System
- Heat Pump System
- Propane
Additional Features
- Deck
- 0.34 Acre Lot
Community Details
- Association fees include unknown
- Labelle Acres Subdivision
Listing and Financial Details
- Assessor Parcel Number 12012101L
Map
Home Values in the Area
Average Home Value in this Area
Property History
| Date | Event | Price | Change | Sq Ft Price |
|---|---|---|---|---|
| 10/18/2024 10/18/24 | Sold | $278,000 | -2.5% | $175 / Sq Ft |
| 09/24/2024 09/24/24 | Pending | -- | -- | -- |
| 09/09/2024 09/09/24 | Price Changed | $285,000 | -3.4% | $179 / Sq Ft |
| 08/19/2024 08/19/24 | Price Changed | $295,000 | -6.3% | $186 / Sq Ft |
| 08/02/2024 08/02/24 | Price Changed | $315,000 | -4.5% | $198 / Sq Ft |
| 07/18/2024 07/18/24 | For Sale | $330,000 | -- | $208 / Sq Ft |
Tax History
| Year | Tax Paid | Tax Assessment Tax Assessment Total Assessment is a certain percentage of the fair market value that is determined by local assessors to be the total taxable value of land and additions on the property. | Land | Improvement |
|---|---|---|---|---|
| 2024 | $2,407 | $203,950 | $30,000 | $173,950 |
| 2023 | $2,260 | $188,300 | $30,000 | $158,300 |
| 2022 | $2,335 | $188,300 | $30,000 | $158,300 |
| 2021 | $2,307 | $188,300 | $30,000 | $158,300 |
| 2020 | $2,326 | $188,300 | $30,000 | $158,300 |
| 2019 | $371 | $30,000 | $30,000 | $0 |
| 2018 | $0 | $28,800 | $28,800 | $0 |
| 2017 | $361 | $28,800 | $28,800 | $0 |
| 2016 | $361 | $28,800 | $28,800 | $0 |
| 2015 | $356 | $28,800 | $28,800 | $0 |
| 2014 | $356 | $28,800 | $28,800 | $0 |
Mortgage History
| Date | Status | Loan Amount | Loan Type |
|---|---|---|---|
| Open | $269,660 | New Conventional | |
| Previous Owner | $208,050 | New Conventional | |
| Previous Owner | $128,000 | New Conventional |
Deed History
| Date | Type | Sale Price | Title Company |
|---|---|---|---|
| Warranty Deed | $278,000 | None Listed On Document | |
| Warranty Deed | $280,500 | None Listed On Document | |
| Warranty Deed | $219,000 | None Available | |
| Warranty Deed | -- | None Available | |
| Warranty Deed | $128,000 | None Available |
Similar Homes in the area
Source: Doorify MLS
MLS Number: 10042153
APN: 12012101L
- 109 Oak St
- 105 Deblyn Ct
- 229 Davis Mill Rd
- 32 Goldeneye Ln
- 1000 Peedin Rd
- 408 W Main St
- 1008 Peedin Rd
- 495 Evans Rd
- 41 W Emily Gardens Dr
- 8 W Emily Gardens Dr
- 96 Ada Cir
- 83 W Emily Gardens Dr
- 89 W Emily Gardens Dr
- Lot 9 Peedin Rd
- Lot 5 Peedin Rd
- 9 W Emily Gardens Dr
- 82 W Emily Gardens Dr
- 43 Chloe Ct
- 72 Scotties Ridge Dr
