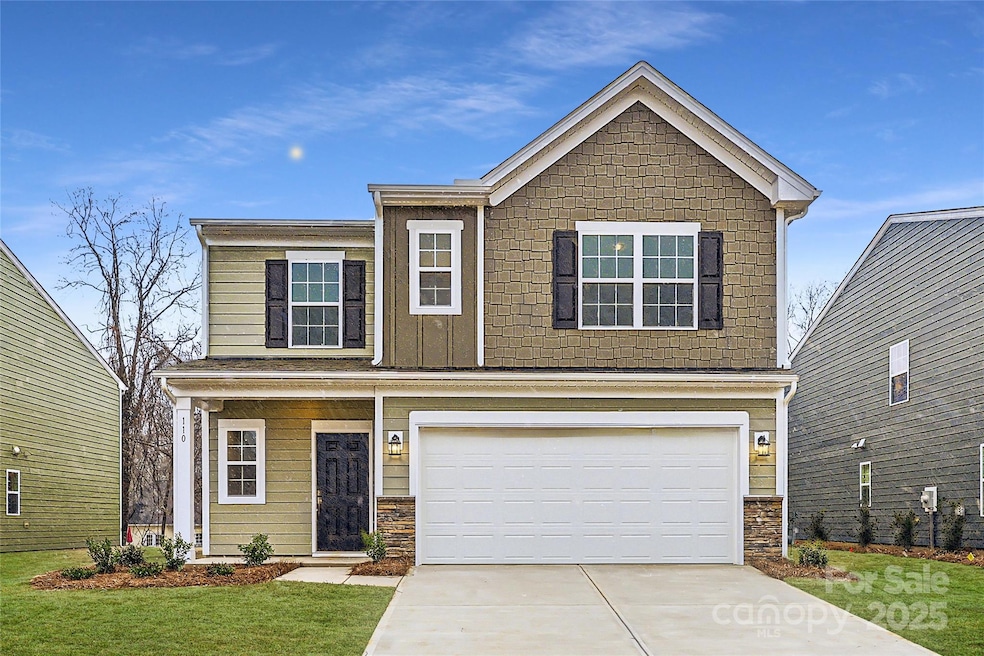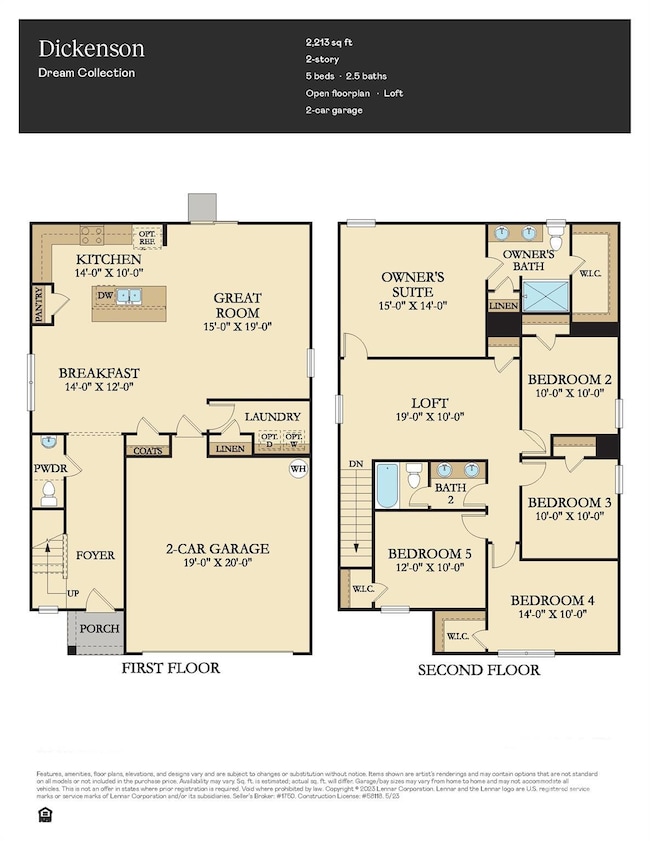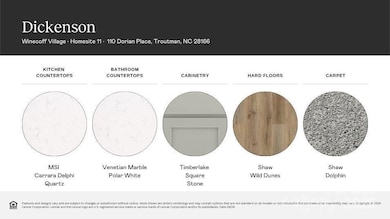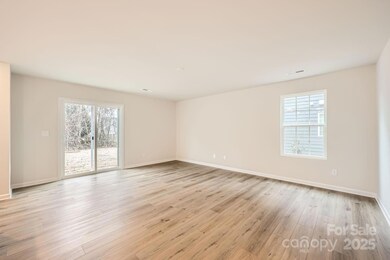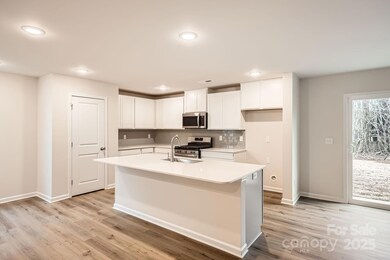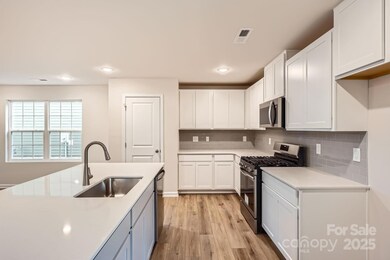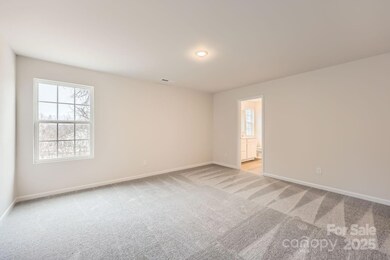
110 Dorian Place Troutman, NC 28166
Troutman NeighborhoodEstimated payment $2,658/month
Highlights
- New Construction
- Traditional Architecture
- Walk-In Closet
- Open Floorplan
- 2 Car Attached Garage
- Tankless Water Heater
About This Home
This new two-story Dickenson floorplan is designed for family living. It showcases an open-concept layout among the first-floor family room, breakfast room and kitchen. Upstairs balances shared living and privacy with a centrally located loft and five bedrooms including the owner’s suite, three of which have walk-in closets. Plus, our signature Everything's Included program means you will get quartz or granite kitchen countertops, stainless steel appliances, luxury vinyl plank flooring, and so much more at no extra cost! Winecoff Village is conveniently located in Troutman, offering excellent outdoor recreation at nearby Lake Norman State Park. Residents can enjoy a charming downtown area filled with ample shopping and dining options. Winecoff Village is approximately a 40-minute drive to Uptown Charlotte, thanks to close proximity to I-77.
Listing Agent
Lennar Sales Corp Brokerage Email: cheryl.pierce@lennar.com License #68907

Home Details
Home Type
- Single Family
Year Built
- Built in 2024 | New Construction
Lot Details
- Lot Dimensions are 50x140
HOA Fees
- $66 Monthly HOA Fees
Parking
- 2 Car Attached Garage
- Front Facing Garage
- Driveway
Home Design
- Home is estimated to be completed on 2/28/25
- Traditional Architecture
- Slab Foundation
- Hardboard
Interior Spaces
- 2-Story Property
- Open Floorplan
- Insulated Windows
- Vinyl Flooring
- Pull Down Stairs to Attic
- Electric Dryer Hookup
Kitchen
- Gas Oven
- Gas Range
- Microwave
- Plumbed For Ice Maker
- Dishwasher
- Disposal
Bedrooms and Bathrooms
- 5 Bedrooms
- Walk-In Closet
Schools
- Troutman Elementary And Middle School
- South Iredell High School
Utilities
- Forced Air Zoned Heating and Cooling System
- Heat Pump System
- Underground Utilities
- Tankless Water Heater
- Gas Water Heater
- Cable TV Available
Listing and Financial Details
- Assessor Parcel Number 4741164179
Community Details
Overview
- Cams Association
- Built by Lennar
- Winecoff Village Subdivision, Dickenson I Floorplan
- Mandatory home owners association
Recreation
- Trails
Map
Home Values in the Area
Average Home Value in this Area
Property History
| Date | Event | Price | Change | Sq Ft Price |
|---|---|---|---|---|
| 04/14/2025 04/14/25 | Price Changed | $393,799 | +6.4% | $178 / Sq Ft |
| 03/26/2025 03/26/25 | Price Changed | $369,999 | -2.6% | $167 / Sq Ft |
| 03/11/2025 03/11/25 | Price Changed | $379,999 | -3.5% | $172 / Sq Ft |
| 01/21/2025 01/21/25 | Price Changed | $393,799 | +5.0% | $178 / Sq Ft |
| 12/20/2024 12/20/24 | Price Changed | $374,999 | -4.8% | $169 / Sq Ft |
| 12/12/2024 12/12/24 | For Sale | $393,799 | 0.0% | $178 / Sq Ft |
| 10/22/2024 10/22/24 | Off Market | $393,799 | -- | -- |
| 10/14/2024 10/14/24 | For Sale | $393,799 | -- | $178 / Sq Ft |
Similar Homes in the area
Source: Canopy MLS (Canopy Realtor® Association)
MLS Number: 4191374
- 116 Dorian Place
- 115 Dorian Place
- 117 Dorian Place
- 112 Dorian Place
- 110 Dorian Place
- 123 Dorian Place
- 111 Dorian Place
- 333 S Eastway Dr
- 303 S Eastway Dr
- 155 Autumnwood Rd
- 149 Pinewood St
- 104 Aberdeen Dr
- 240 North Ave
- 565 Perry Rd Unit 9
- 248 Mills Ave
- 252 Mills Ave
- 260 Mills Ave
- 141 Rhuidean Ct
- 177 Rhuidean Ct
- 119 Era St
