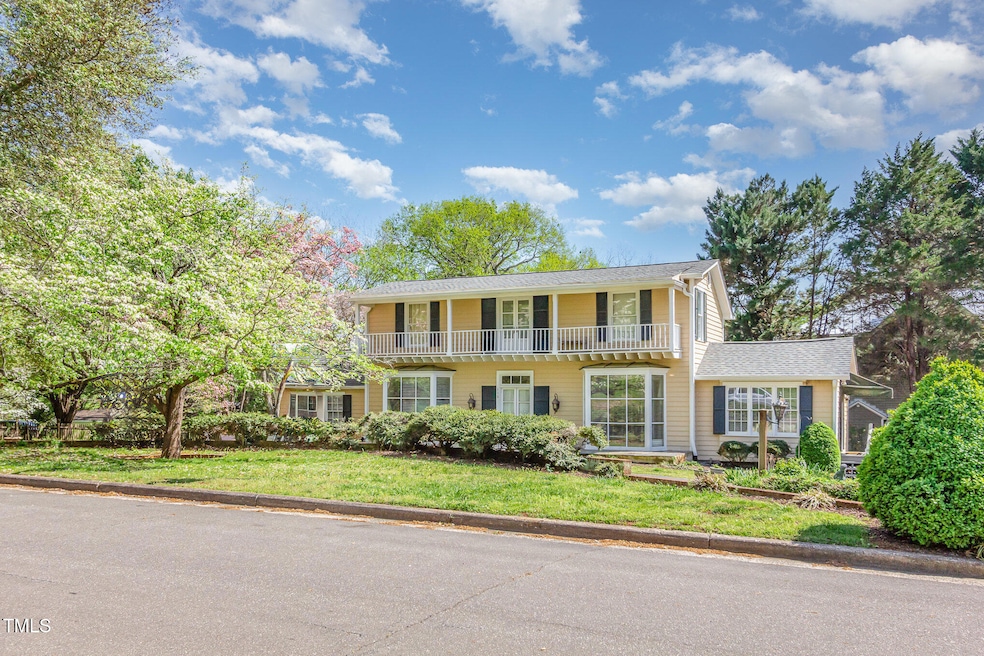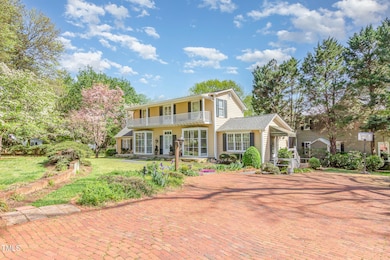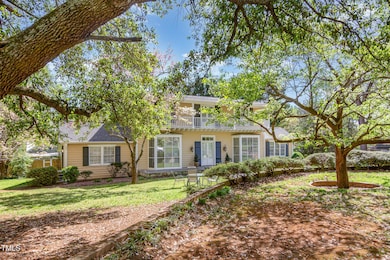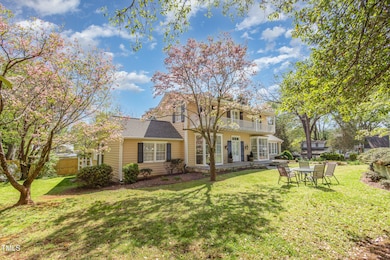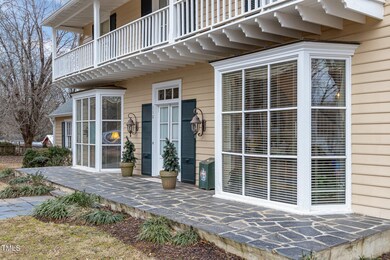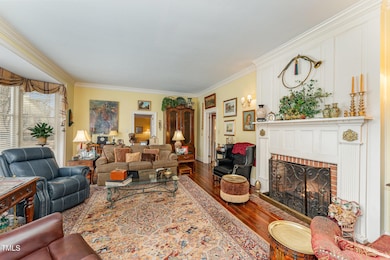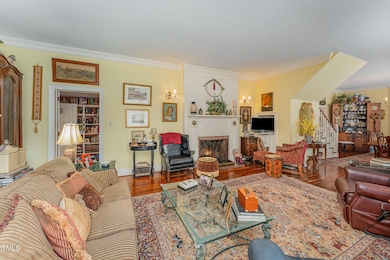
110 E Orange St Hillsborough, NC 27278
Estimated payment $7,232/month
Highlights
- The property is located in a historic district
- Wood Flooring
- High Ceiling
- Colonial Architecture
- Main Floor Primary Bedroom
- Quartz Countertops
About This Home
Beautiful restored & maintained Historic District Hillsborough Home within easy walking distance to Schools, Shops, Restaurants, Weaver Street Market , Steve's Garden Market & the scenic Riverwalk. Main Level ''Open Concept'' design with high ceilings & panoramic Bay Windows overlook the Beautiful Historic House & Grounds of the Town Hall property. Some rooms with original heart pine floors, nice moldings & trim work throughout the house. Very pretty third acre landscaped lot . Second Floor with three nice sized bedrooms & full bath. French Doors open to large covered Balcony ideal for stargazing.
Home Details
Home Type
- Single Family
Est. Annual Taxes
- $7,222
Year Built
- Built in 1832
Lot Details
- 0.33 Acre Lot
- Lot Dimensions are 164 x 89 x 164 x 90
- North Facing Home
- Rectangular Lot
- Landscaped with Trees
- Property is zoned R-20
Home Design
- Colonial Architecture
- Permanent Foundation
- Block Foundation
- Shingle Roof
- Asphalt Roof
- Wood Siding
- Lead Paint Disclosure
Interior Spaces
- 2,800 Sq Ft Home
- 2-Story Property
- Bookcases
- High Ceiling
- Ceiling Fan
- Gas Log Fireplace
- Blinds
- French Doors
- Family Room
- Living Room with Fireplace
- Combination Dining and Living Room
- Breakfast Room
- Home Office
- Utility Room
- Basement
- Crawl Space
Kitchen
- Eat-In Kitchen
- Built-In Range
- Microwave
- Dishwasher
- Quartz Countertops
Flooring
- Wood
- Carpet
- Ceramic Tile
- Vinyl
Bedrooms and Bathrooms
- 4 Bedrooms
- Primary Bedroom on Main
- Primary bathroom on main floor
Laundry
- Laundry Room
- Laundry on main level
Parking
- Paved Parking
- Paver Block
- On-Street Parking
- Open Parking
Outdoor Features
- Patio
- Front Porch
Location
- The property is located in a historic district
Schools
- River Park Elementary School
- Orange Middle School
- Orange High School
Utilities
- Forced Air Heating and Cooling System
- Heating System Uses Natural Gas
- Electric Water Heater
- Cable TV Available
Community Details
- No Home Owners Association
- Restaurant
Listing and Financial Details
- Assessor Parcel Number 4.19.D.4
Map
Home Values in the Area
Average Home Value in this Area
Tax History
| Year | Tax Paid | Tax Assessment Tax Assessment Total Assessment is a certain percentage of the fair market value that is determined by local assessors to be the total taxable value of land and additions on the property. | Land | Improvement |
|---|---|---|---|---|
| 2024 | $7,692 | $507,800 | $150,000 | $357,800 |
| 2023 | $7,439 | $507,800 | $150,000 | $357,800 |
| 2022 | $7,441 | $507,800 | $150,000 | $357,800 |
| 2021 | $7,379 | $507,800 | $150,000 | $357,800 |
| 2020 | $6,469 | $420,200 | $120,000 | $300,200 |
| 2018 | $6,386 | $420,200 | $120,000 | $300,200 |
| 2017 | $6,998 | $420,200 | $120,000 | $300,200 |
| 2016 | $6,998 | $437,511 | $100,869 | $336,642 |
| 2015 | $6,923 | $437,511 | $100,869 | $336,642 |
| 2014 | $6,883 | $437,511 | $100,869 | $336,642 |
Property History
| Date | Event | Price | Change | Sq Ft Price |
|---|---|---|---|---|
| 03/15/2025 03/15/25 | Price Changed | $1,190,000 | -8.1% | $425 / Sq Ft |
| 01/24/2025 01/24/25 | For Sale | $1,295,000 | -- | $463 / Sq Ft |
Deed History
| Date | Type | Sale Price | Title Company |
|---|---|---|---|
| Interfamily Deed Transfer | -- | None Available | |
| Interfamily Deed Transfer | -- | -- | |
| Interfamily Deed Transfer | -- | -- |
Mortgage History
| Date | Status | Loan Amount | Loan Type |
|---|---|---|---|
| Closed | $328,000 | New Conventional | |
| Closed | $311,000 | New Conventional | |
| Closed | $316,500 | New Conventional | |
| Closed | $186,700 | Fannie Mae Freddie Mac | |
| Closed | $124,700 | Credit Line Revolving | |
| Closed | $200,000 | Unknown | |
| Closed | $50,000 | Credit Line Revolving |
Similar Homes in Hillsborough, NC
Source: Doorify MLS
MLS Number: 10072621
APN: 9874087378
- 122 E Orange St
- 51.3ac Highway 86
- 201 Highway 86
- 122 W Union St
- 152 E Tryon St
- 320b W Orange St
- 225 W Orange St
- 649 Mcadams Rd
- 310 N Hassel St
- 312 W Union St
- 2340 Turner St
- 670 Mcadams Rd
- 320 W Orange St
- 109 N Hassel St
- 524 N Occoneechee St
- 102 Lawndale Ave
- 108 Torain St
- 209 N Occoneechee St
- 330 W King St
- 311 N Nash St
