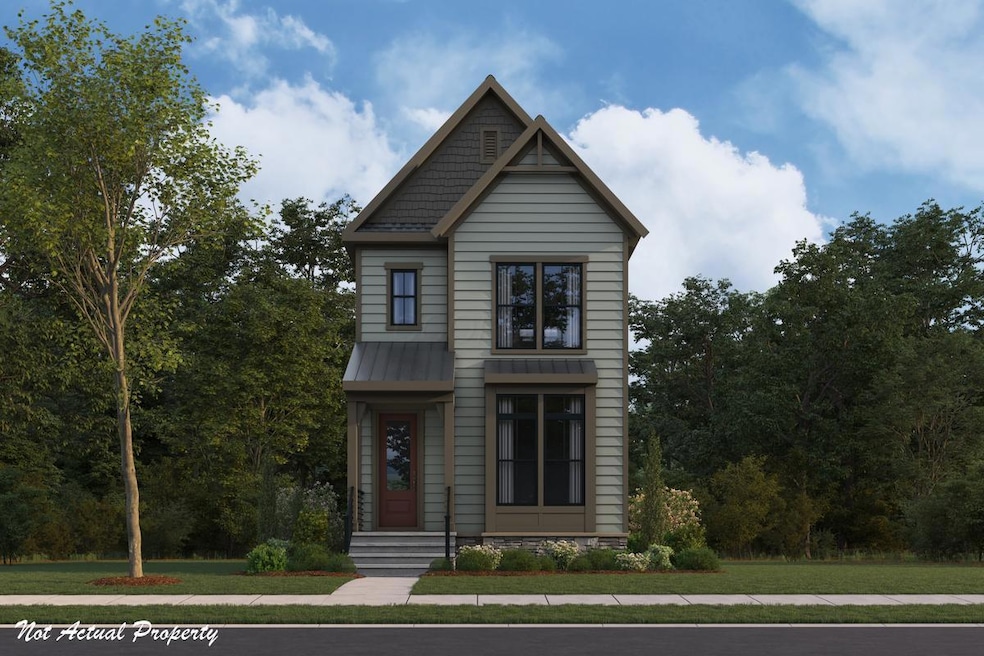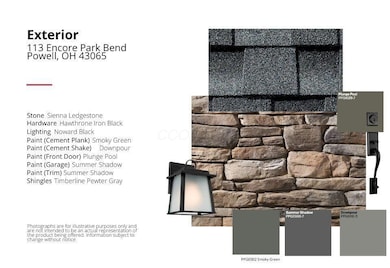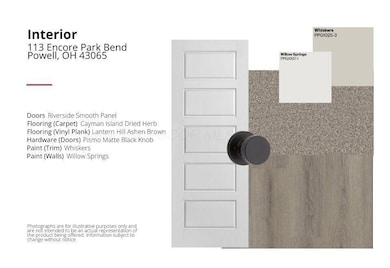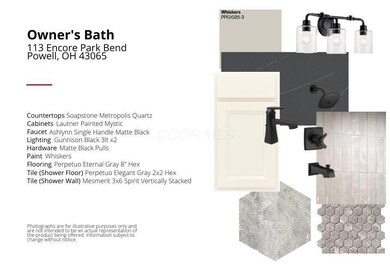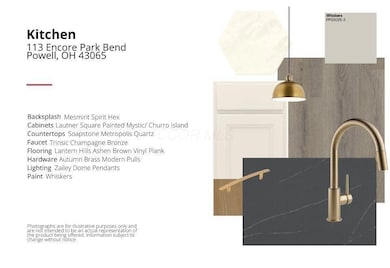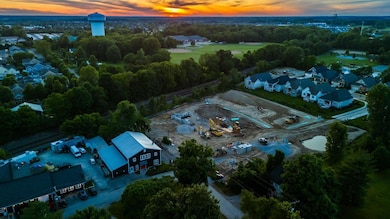
110 Encore Park Bend Powell, OH 43065
Liberty-Deleware Co NeighborhoodEstimated payment $4,629/month
Highlights
- New Construction
- Loft
- Forced Air Heating and Cooling System
- Scioto Ridge Elementary School Rated A
- 2 Car Attached Garage
- Family Room
About This Home
Trendy new Irving American Farmhouse plan in beautiful Encore Park of Powell featuring a covered front porch. Once inside you'll fall in love with the end to end open concept design with a large family room that opens to the extra large island kitchen with stainless steel appliances, upgraded maple cabinetry with soft close hinges, durable quartz counters, walk-in pantry and sun filled breakfast room. Upstairs primary suite with an en suite that includes a double bowl vanity, XL walk-in shower and walk-in closet. There are 2 additional bedrooms, a centrally located hall bathroom, loft and convenient 2nd floor laundry room. Full basement with full bath rough-in and a 2 bay garage.
Home Details
Home Type
- Single Family
Year Built
- Built in 2025 | New Construction
Lot Details
- 2,178 Sq Ft Lot
HOA Fees
- $292 Monthly HOA Fees
Parking
- 2 Car Attached Garage
Home Design
- Stone Exterior Construction
Interior Spaces
- 1,907 Sq Ft Home
- Insulated Windows
- Family Room
- Loft
- Carpet
- Laundry on upper level
- Basement
Kitchen
- Gas Range
- Microwave
- Dishwasher
Bedrooms and Bathrooms
- 3 Bedrooms
Utilities
- Forced Air Heating and Cooling System
- Heating System Uses Gas
- Electric Water Heater
Community Details
- Association Phone (859) 341-4709
- Fischer Homes HOA
Listing and Financial Details
- Home warranty included in the sale of the property
- Assessor Parcel Number 319-426-09-002-000
Map
Home Values in the Area
Average Home Value in this Area
Property History
| Date | Event | Price | Change | Sq Ft Price |
|---|---|---|---|---|
| 04/17/2025 04/17/25 | For Sale | $659,990 | -- | $346 / Sq Ft |
Similar Homes in Powell, OH
Source: Columbus and Central Ohio Regional MLS
MLS Number: 225012437
- 113 Encore Park
- 106 Encore Park
- 109 Encore Park
- 82 Traditions Way
- 6615 Scioto St
- 6555 Scioto St
- 6583 Scioto St
- 6601 Scioto St
- 6640 Scioto St
- 6596 Scioto St
- 6580 Scioto St
- 27 Brookehill Dr
- 22 Brookehill Dr
- 181 Chedworth Row
- 105 Barrington Place
- 1937 Liberty St
- 2105 Liberty St
- 324 Park Woods Ln
- 325 Olenview Cir W
- 197 Donerail Ave
