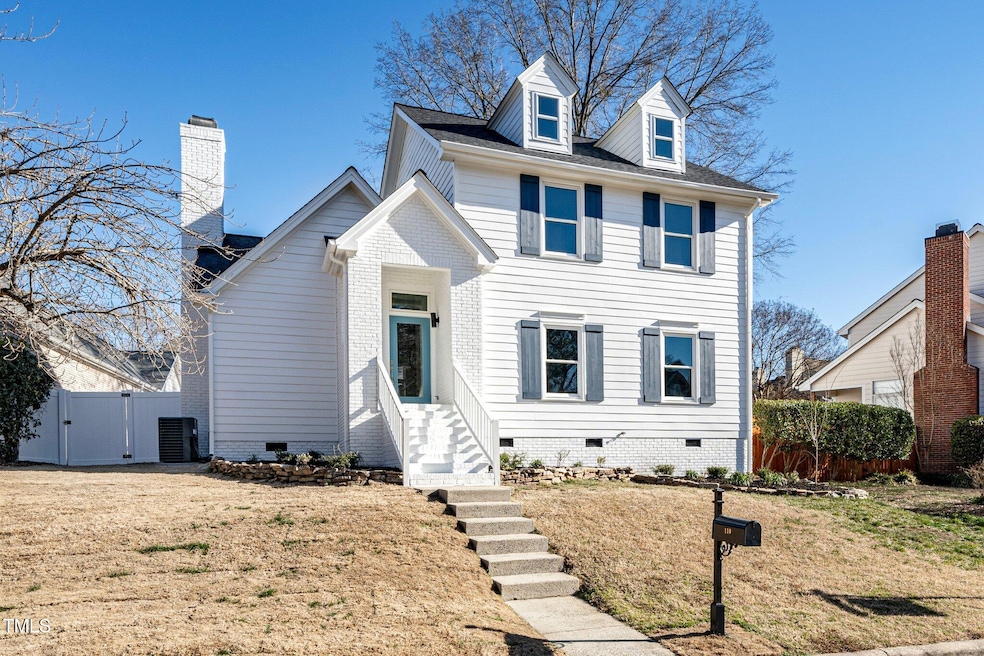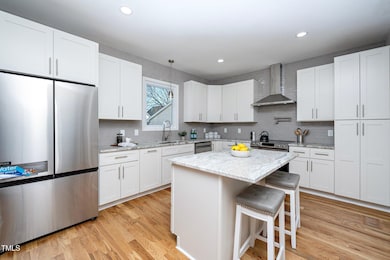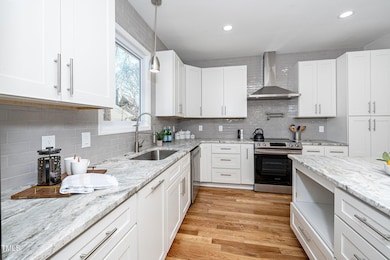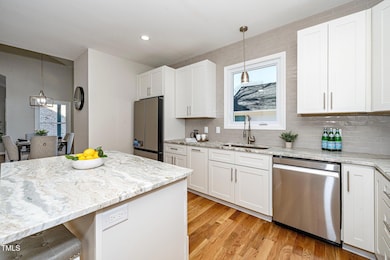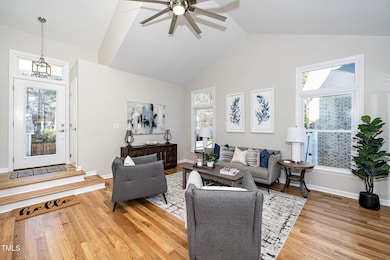
110 Ethans Glen Ct Cary, NC 27513
Preston NeighborhoodEstimated payment $4,885/month
Highlights
- Property is near a clubhouse
- Deck
- Transitional Architecture
- Weatherstone Elementary School Rated A
- Private Lot
- 3-minute walk to Preston Village Playground
About This Home
Sometimes the word ''renovation'' isn't descriptive enough. This stunning home is situated in the heart of the highly sought after Preston Point, only a few tree-lined blocks from Prestonwood Country Club. Walking distance to playground and pond. Great shopping and restaurants all within a short drive.
A wide entry welcomes you into the gracious foyer, which offers site-finished hardwood floors and flows into the elegant living spaces.
Wide open spaces create an elegant transition to the designer kitchen. The floor plan allows for easy circulation out onto the stunning patio, deck, and landscaped backyard. It's perfect for hosting and relaxing.
In addition, the first floor includes a large private suite with an ensuite bath featuring a large tiled shower, stand alone soaking tub, double sinks, and automated toilet with heated seat. Walk in closet is off Owners bath.
First floor laundry between kitchen and Owners suite. Beautiful half bath with matching granite countertop
Second floor features a lot of flex space for office, crafting, large bedroom or playroom and completely remodeled hall bath with linen closet
All systems are brand new plumbing, HVAC with dual zones, windows, exteriors doors, insulation ,siding, newer roof, and so much more - this home is a Classic shell, all work was permitted and inspected by Town of Cary.
Without a doubt, you will feel the warmth, energy and attention to detail that went into resurrecting this beauty. 110 Ethans Glen offers you a chance to be a part of a charming neighborhood, and to enjoy modern luxury. This home will not last long!
Due to weather conditions, exterior steps and entry will receive final painting and be sealed before closing
Open House Schedule
-
Saturday, April 26, 202512:00 to 4:00 pm4/26/2025 12:00:00 PM +00:004/26/2025 4:00:00 PM +00:00Must see, completely updated and new reduced priceAdd to Calendar
-
Sunday, April 27, 202512:00 to 4:00 pm4/27/2025 12:00:00 PM +00:004/27/2025 4:00:00 PM +00:00Must see home, completely updated and reduced priceAdd to Calendar
Home Details
Home Type
- Single Family
Est. Annual Taxes
- $4,424
Year Built
- Built in 1989
Lot Details
- 5,227 Sq Ft Lot
- Cul-De-Sac
- Landscaped
- Private Lot
- Back Yard Fenced
HOA Fees
- $60 Monthly HOA Fees
Parking
- 2 Car Garage
- Rear-Facing Garage
Home Design
- Transitional Architecture
- Brick Foundation
- Blown-In Insulation
- Batts Insulation
- Architectural Shingle Roof
Interior Spaces
- 1,726 Sq Ft Home
- 2-Story Property
- High Ceiling
- Ceiling Fan
- Entrance Foyer
- Great Room
- Combination Dining and Living Room
- Neighborhood Views
- Laundry Room
Kitchen
- Eat-In Kitchen
- Electric Oven
- Free-Standing Electric Oven
- Self-Cleaning Oven
- Induction Cooktop
- Range Hood
- Ice Maker
- ENERGY STAR Qualified Dishwasher
- Stainless Steel Appliances
- Kitchen Island
- Disposal
Flooring
- Wood
- Carpet
- Tile
Bedrooms and Bathrooms
- 4 Bedrooms
- Primary Bedroom on Main
- Walk-In Closet
- Primary bathroom on main floor
- Separate Shower in Primary Bathroom
- Soaking Tub
- Bathtub with Shower
- Walk-in Shower
Attic
- Attic Floors
- Pull Down Stairs to Attic
- Unfinished Attic
Home Security
- Carbon Monoxide Detectors
- Fire and Smoke Detector
Outdoor Features
- Courtyard
- Deck
- Patio
- Rain Gutters
- Front Porch
Location
- Property is near a clubhouse
- Property is near a golf course
Schools
- Weatherstone Elementary School
- West Cary Middle School
- Green Hope High School
Horse Facilities and Amenities
- Grass Field
Utilities
- Forced Air Zoned Heating and Cooling System
- Heating System Uses Natural Gas
- Underground Utilities
- Gas Water Heater
- Cable TV Available
Listing and Financial Details
- Assessor Parcel Number 53
Community Details
Overview
- Association fees include unknown
- Preston Point Association, Phone Number (919) 757-1718
- Preston Subdivision
Security
- Resident Manager or Management On Site
Map
Home Values in the Area
Average Home Value in this Area
Tax History
| Year | Tax Paid | Tax Assessment Tax Assessment Total Assessment is a certain percentage of the fair market value that is determined by local assessors to be the total taxable value of land and additions on the property. | Land | Improvement |
|---|---|---|---|---|
| 2024 | $4,424 | $525,246 | $200,000 | $325,246 |
| 2023 | $3,336 | $330,984 | $107,000 | $223,984 |
| 2022 | $3,212 | $330,984 | $107,000 | $223,984 |
| 2021 | $3,148 | $330,984 | $107,000 | $223,984 |
| 2020 | $3,164 | $330,984 | $107,000 | $223,984 |
| 2019 | $2,811 | $260,643 | $84,000 | $176,643 |
| 2018 | $2,638 | $260,643 | $84,000 | $176,643 |
| 2017 | $2,535 | $260,643 | $84,000 | $176,643 |
| 2016 | $2,497 | $260,643 | $84,000 | $176,643 |
| 2015 | $2,591 | $261,186 | $84,000 | $177,186 |
| 2014 | $2,444 | $261,186 | $84,000 | $177,186 |
Property History
| Date | Event | Price | Change | Sq Ft Price |
|---|---|---|---|---|
| 04/22/2025 04/22/25 | Price Changed | $799,900 | -3.0% | $463 / Sq Ft |
| 03/19/2025 03/19/25 | Price Changed | $824,999 | -2.9% | $478 / Sq Ft |
| 01/11/2025 01/11/25 | For Sale | $849,900 | +47.8% | $492 / Sq Ft |
| 06/20/2024 06/20/24 | Sold | $575,000 | -4.0% | $330 / Sq Ft |
| 06/07/2024 06/07/24 | Pending | -- | -- | -- |
| 06/04/2024 06/04/24 | For Sale | $599,000 | -- | $344 / Sq Ft |
Deed History
| Date | Type | Sale Price | Title Company |
|---|---|---|---|
| Warranty Deed | $575,000 | None Listed On Document | |
| Warranty Deed | $196,000 | None Available | |
| Warranty Deed | $194,000 | -- |
Mortgage History
| Date | Status | Loan Amount | Loan Type |
|---|---|---|---|
| Previous Owner | $205,000 | Purchase Money Mortgage | |
| Previous Owner | $199,800 | VA | |
| Previous Owner | $13,000 | Credit Line Revolving | |
| Previous Owner | $138,400 | Stand Alone First |
Similar Homes in the area
Source: Doorify MLS
MLS Number: 10069715
APN: 0744.02-65-3537-000
- 205 Lippershey Ct
- 104 Deerwalk Ct
- 416 Calderbank Way
- 113 Preston Pines Dr
- 112 Natchez Ct
- 100 Burlingame Way
- 102 Preston Pines Dr
- 101 Preston Arbor Ln
- 3001 Valleystone Dr
- 102 Legault Dr
- 222 Creststone Dr
- 111 N Coslett Ct
- 737 Crabtree Crossing Pkwy
- 102 Shepton Dr
- 325 Hogans Valley Way
- 311 Arlington Ridge
- 324 Sunstone Dr
- 102 Kamprath Place
- 104 Dallavia Ct
- 101 Goldenthal Ct
