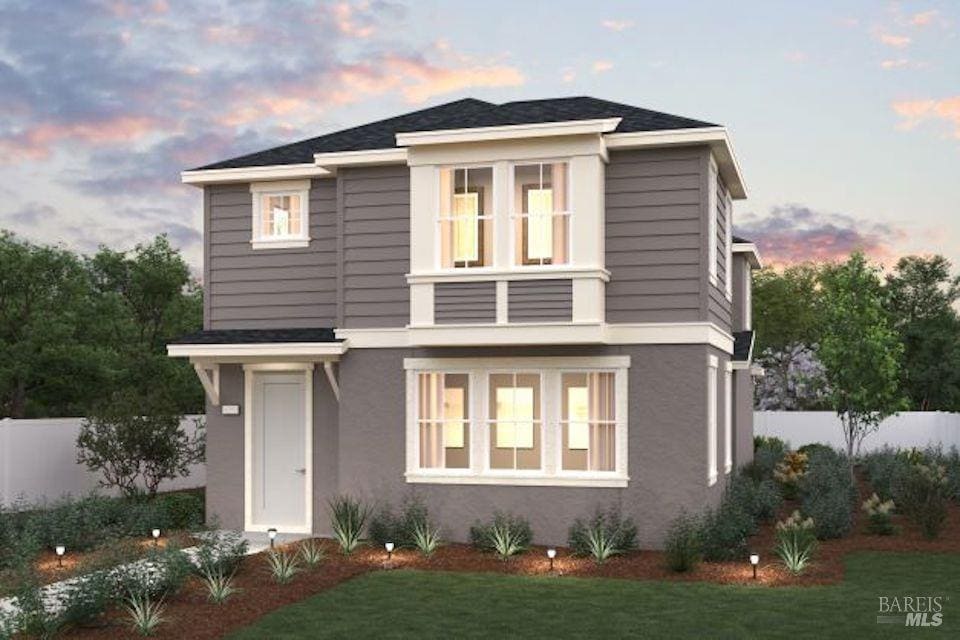
110 Flounder St Suisun City, CA 94585
Highlights
- Home Under Construction
- Bonus Room
- Great Room
- Solar Power System
- Window or Skylight in Bathroom
- Granite Countertops
About This Home
As of September 2024Welcome to Meridian, A new home community brought to you by Century Communities. Meridian is a Commuter friendly community. The community is a 4-minute drive to Hwy 12, 15-minute Walk to Amtrak Depot and a 30-minute Drive to Downtown Napa. This North Facing Two Story home - The plan 2 - offers 1,877 square feet of living space with 3 Bedrooms, 2.5 Bathrooms, Bonus Room and a 2 Car Garage. Home has a side yard and a rear facing Garage. The Master Bathroom has a Freestanding soaking tub. Additional Features include - Granite Counter tops with a 6 Backsplash, Whirlpool Appliances - does not include Refrigerator. Home offers Cabinets with a Rye Finish, concealed hinges and chrome hardware. Luxury Vinyl Plank (LVP) Flooring and Carpet. 3 1/4 Baseboards, Solar - Lease and Purchase options, Patio at Side Yard, Energy Efficient Tankless Water Heater, Light enhancement Pkg and Century Connect Home Automation System. Homeowners will enjoy Suisun City's scenic waterfront area, along with an abundance of outdoor activities at Lake Solano Park, Grizzly Island Wildlife Area and the 633-acre Rockville Hills Regional Park.
Last Buyer's Agent
Non-Member 999999
Non-member Office
Home Details
Home Type
- Single Family
Lot Details
- 2,450 Sq Ft Lot
- North Facing Home
HOA Fees
- $130 Monthly HOA Fees
Parking
- 2 Car Attached Garage
- Rear-Facing Garage
- Garage Door Opener
Home Design
- Home Under Construction
- Slab Foundation
- Frame Construction
- Tile Roof
- Stucco
Interior Spaces
- 1,877 Sq Ft Home
- 2-Story Property
- Great Room
- Family Room Off Kitchen
- Bonus Room
- Laundry on upper level
Kitchen
- Walk-In Pantry
- Free-Standing Gas Range
- Microwave
- Dishwasher
- Kitchen Island
- Granite Countertops
- Concrete Kitchen Countertops
- Disposal
Flooring
- Carpet
- Vinyl
Bedrooms and Bathrooms
- 3 Bedrooms
- Primary Bedroom Upstairs
- Walk-In Closet
- Bathroom on Main Level
- Bathtub with Shower
- Window or Skylight in Bathroom
Home Security
- Carbon Monoxide Detectors
- Fire and Smoke Detector
- Fire Suppression System
Eco-Friendly Details
- ENERGY STAR Qualified Appliances
- Energy-Efficient HVAC
- Energy-Efficient Thermostat
- Solar Power System
Utilities
- Forced Air Zoned Heating and Cooling System
- 220 Volts
Listing and Financial Details
- Assessor Parcel Number 0032-481-210
Community Details
Overview
- Association fees include common areas, management
- Vintage Group Association, Phone Number (855) 403-3852
- Built by Century Communities
- Meridian Subdivision
Recreation
- Community Playground
Map
Home Values in the Area
Average Home Value in this Area
Property History
| Date | Event | Price | Change | Sq Ft Price |
|---|---|---|---|---|
| 09/18/2024 09/18/24 | Sold | $627,538 | +1.4% | $334 / Sq Ft |
| 06/20/2024 06/20/24 | Pending | -- | -- | -- |
| 06/08/2024 06/08/24 | Price Changed | $619,168 | +3.3% | $330 / Sq Ft |
| 05/30/2024 05/30/24 | Price Changed | $599,668 | -6.8% | $319 / Sq Ft |
| 05/25/2024 05/25/24 | For Sale | $643,562 | -- | $343 / Sq Ft |
Similar Homes in the area
Source: Bay Area Real Estate Information Services (BAREIS)
MLS Number: 324040675
- 112 Clownfish St
- 121 Clownfish St
- 120 Clownfish St
- 128 Clownfish St
- 115 Flounder St
- 127 Flounder St
- 117 Clownfish St
- 113 Clownfish St
- 109 Clownfish St
- 132 Clownfish St
- 216 Octopus St
- 220 Octopus St
- 204 Octopus St
- 208 Octopus St
- 213 Octopus St
- 216 Morgan St
- 218 Manatee St
- 225 Octopus St
- 225 Octopus St
- 225 Octopus St
