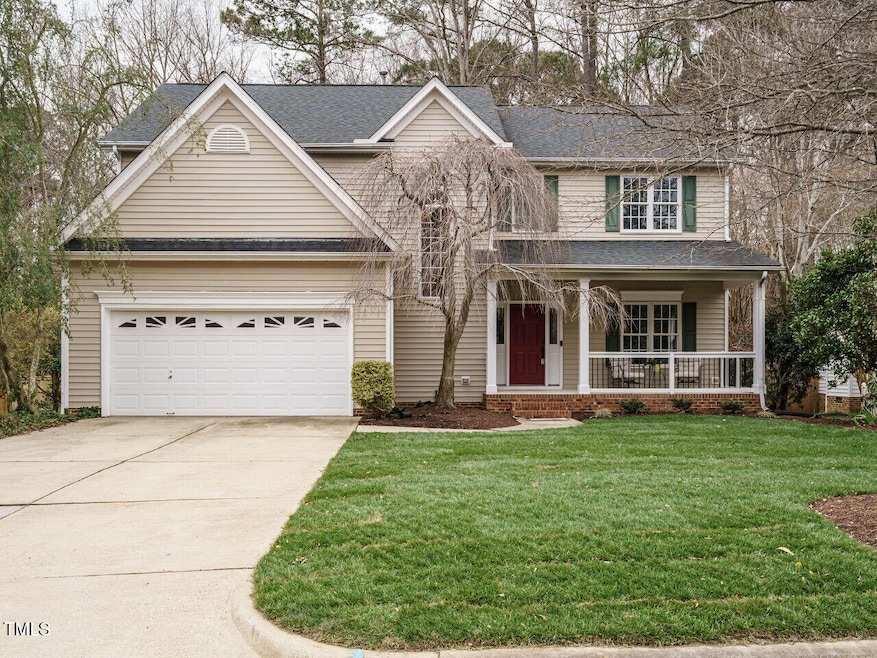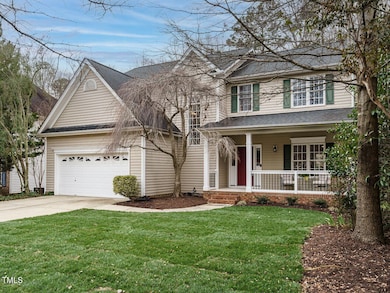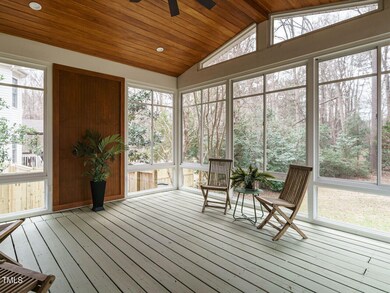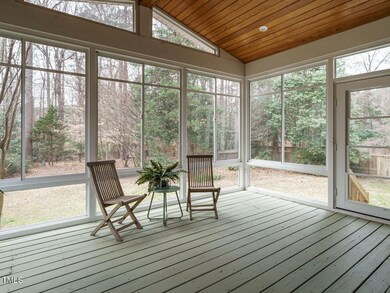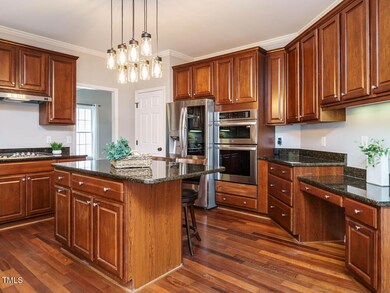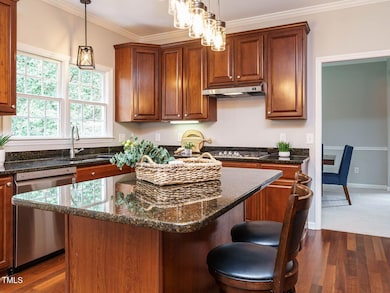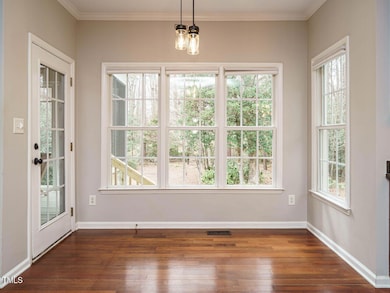
110 Forest Run Place Cary, NC 27518
Middle Creek NeighborhoodHighlights
- 0.62 Acre Lot
- Open Floorplan
- Transitional Architecture
- Oak Grove Elementary Rated A-
- Secluded Lot
- Wood Flooring
About This Home
As of March 2025Charming home on .62 acre lot in prime Cary location with No HOA dues! Guests are welcomed by a large, rocking chair front porch. The 2-story foyer leads into the living room/dining room. Around the corner is a generously sized family room which opens to the island kitchen w/stainless steel appliances & sunny breakfast room. Step out to your 3-season porch featuring EZ breeze vinyl windows w/screens. Upstairs you'll find 4 bedrooms + a large bonus room. Outside, enjoy a newly sodded front yard & huge, flat backyard (partially fenced). Sellers gave this home a fresh facelift that included paint & carpet, so it is ready for you to move in! Stainless French door refrigerator, front load washer/dryer & 1 year First American home warranty included with acceptable offer.
Home Details
Home Type
- Single Family
Est. Annual Taxes
- $5,494
Year Built
- Built in 1997
Lot Details
- 0.62 Acre Lot
- Gated Home
- Wood Fence
- Back Yard Fenced
- Wire Fence
- Secluded Lot
- Many Trees
Parking
- 2 Car Attached Garage
- Private Driveway
Home Design
- Transitional Architecture
- Farmhouse Style Home
- Permanent Foundation
- Shingle Roof
- Vinyl Siding
Interior Spaces
- 2,673 Sq Ft Home
- 2-Story Property
- Open Floorplan
- Crown Molding
- Tray Ceiling
- Smooth Ceilings
- Ceiling Fan
- Gas Fireplace
- Entrance Foyer
- Family Room with Fireplace
- Living Room
- Breakfast Room
- Dining Room
- Bonus Room
- Screened Porch
- Basement
- Crawl Space
- Pull Down Stairs to Attic
Kitchen
- Eat-In Kitchen
- Built-In Oven
- Gas Cooktop
- Range Hood
- Microwave
- Plumbed For Ice Maker
- Dishwasher
- Kitchen Island
- Granite Countertops
Flooring
- Wood
- Carpet
- Luxury Vinyl Tile
- Vinyl
Bedrooms and Bathrooms
- 4 Bedrooms
- Dual Closets
- Double Vanity
- Private Water Closet
- Separate Shower in Primary Bathroom
- Soaking Tub
- Bathtub with Shower
- Walk-in Shower
Laundry
- Laundry Room
- Laundry on main level
- Dryer
- Washer
Schools
- Oak Grove Elementary School
- Lufkin Road Middle School
- Athens Dr High School
Utilities
- Forced Air Heating and Cooling System
- Heating System Uses Natural Gas
- Water Heater
Additional Features
- Rain Gutters
- In Flood Plain
Community Details
- No Home Owners Association
- Westchester Woods Subdivision
Listing and Financial Details
- Assessor Parcel Number 0761247375
Map
Home Values in the Area
Average Home Value in this Area
Property History
| Date | Event | Price | Change | Sq Ft Price |
|---|---|---|---|---|
| 03/27/2025 03/27/25 | Sold | $663,000 | +4.4% | $248 / Sq Ft |
| 03/10/2025 03/10/25 | Pending | -- | -- | -- |
| 03/07/2025 03/07/25 | For Sale | $635,000 | -- | $238 / Sq Ft |
Tax History
| Year | Tax Paid | Tax Assessment Tax Assessment Total Assessment is a certain percentage of the fair market value that is determined by local assessors to be the total taxable value of land and additions on the property. | Land | Improvement |
|---|---|---|---|---|
| 2024 | $5,494 | $652,844 | $231,000 | $421,844 |
| 2023 | $3,693 | $366,593 | $85,000 | $281,593 |
| 2022 | $3,556 | $366,593 | $85,000 | $281,593 |
| 2021 | $3,484 | $366,593 | $85,000 | $281,593 |
| 2020 | $3,503 | $366,593 | $85,000 | $281,593 |
| 2019 | $3,364 | $312,342 | $92,000 | $220,342 |
| 2018 | $3,157 | $312,342 | $92,000 | $220,342 |
| 2017 | $3,034 | $312,342 | $92,000 | $220,342 |
| 2016 | $2,989 | $312,342 | $92,000 | $220,342 |
| 2015 | $3,051 | $307,871 | $92,000 | $215,871 |
| 2014 | -- | $307,871 | $92,000 | $215,871 |
Mortgage History
| Date | Status | Loan Amount | Loan Type |
|---|---|---|---|
| Open | $530,400 | New Conventional | |
| Closed | $530,400 | New Conventional | |
| Previous Owner | $127,023 | Credit Line Revolving | |
| Previous Owner | $398,000 | New Conventional | |
| Previous Owner | $356,786 | New Conventional | |
| Previous Owner | $25,000 | Credit Line Revolving | |
| Previous Owner | $272,502 | FHA | |
| Previous Owner | $272,435 | FHA | |
| Previous Owner | $182,000 | Unknown | |
| Previous Owner | $182,000 | Unknown | |
| Previous Owner | $20,840 | Unknown | |
| Previous Owner | $164,800 | No Value Available |
Deed History
| Date | Type | Sale Price | Title Company |
|---|---|---|---|
| Warranty Deed | $663,000 | None Listed On Document | |
| Warranty Deed | $663,000 | None Listed On Document | |
| Warranty Deed | -- | None Listed On Document | |
| Warranty Deed | $315,000 | None Available | |
| Warranty Deed | $206,000 | -- |
Similar Homes in the area
Source: Doorify MLS
MLS Number: 10080720
APN: 0761.03-24-7375-000
- 102 Travilah Oaks Ln
- 505 Ansley Ridge
- 506 Rose Point Dr
- 201 Langston Mill Ct
- 206 Steep Bank Dr
- 110 Chapelwood Way
- 407 Crickentree Dr
- 204 Oxford Mill Ct
- 210 Highlands Lake Dr
- 8008 Hollander Place
- 108 Woodglen Dr
- 103 Temple Gate Dr
- 103 Glenstone Ln
- 101 Silk Leaf Ct
- 214 Lions Gate Dr
- 222 Lions Gate Dr
- 109 S Fern Abbey Ln
- 105 Royal Glen Dr
- 3409 Lily Orchard Way
- 122 Palace Green
