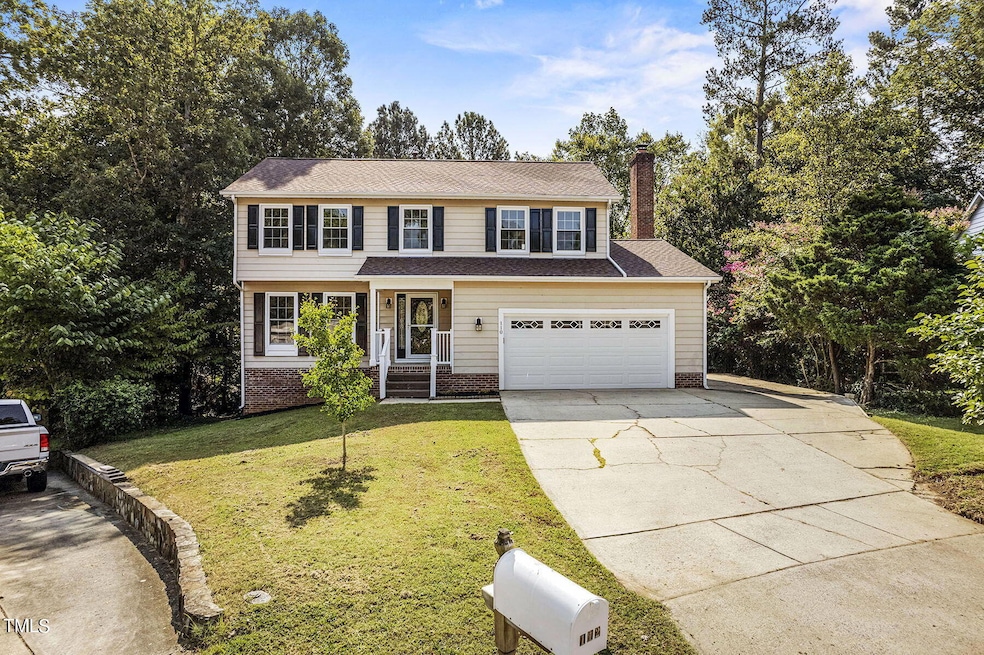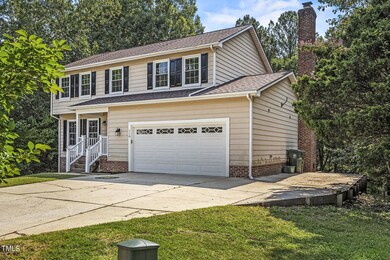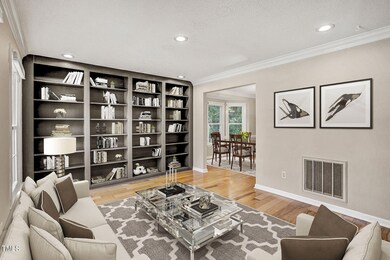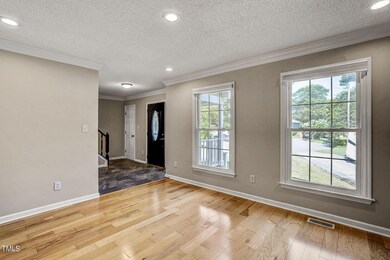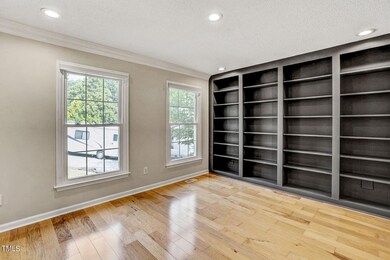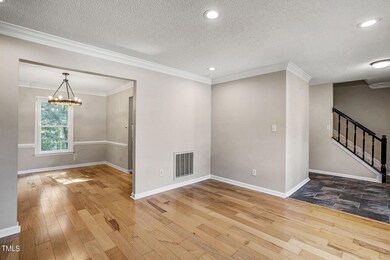
110 Foscoe Ln Cary, NC 27513
West Cary NeighborhoodHighlights
- RV Access or Parking
- Recreation Room
- Cathedral Ceiling
- Laurel Park Elementary Rated A
- Traditional Architecture
- Wood Flooring
About This Home
As of October 2024Cute, Cary, cul-de-sac 4 bed, 2.5 bath, 2 car garage + RV parking home with 3 living areas and conditioned storage!!!! Enjoy this updated home with 4 bedrooms on the second level, a living and family room on the main level and a walk-out basement that's totally conditioned! It has a rec room, large laundry and a huge storage room! Walk to the local elementary school, grocery store and Costco is 5 min away! Enjoy convenience, space, great schools!! New roof '21! Open House Sept 6 from 4 to 6pm!
Home Details
Home Type
- Single Family
Est. Annual Taxes
- $4,235
Year Built
- Built in 1990
Lot Details
- 8,712 Sq Ft Lot
- Cul-De-Sac
- Northeast Facing Home
- Gentle Sloping Lot
- Back and Front Yard
HOA Fees
- $8 Monthly HOA Fees
Parking
- 2 Car Attached Garage
- Garage Door Opener
- Additional Parking
- 1 Open Parking Space
- RV Access or Parking
Home Design
- Traditional Architecture
- Composition Roof
- Metal Siding
- Concrete Perimeter Foundation
Interior Spaces
- 2-Story Property
- Bookcases
- Cathedral Ceiling
- Ceiling Fan
- Recessed Lighting
- Chandelier
- Wood Burning Fireplace
- Family Room with Fireplace
- Living Room
- Breakfast Room
- Dining Room
- Recreation Room
- Game Room
- Storage
- Scuttle Attic Hole
- Storm Doors
Kitchen
- Electric Oven
- Range
- Microwave
- Dishwasher
- Granite Countertops
Flooring
- Wood
- Carpet
- Ceramic Tile
Bedrooms and Bathrooms
- 4 Bedrooms
- Walk-In Closet
- Private Water Closet
- Separate Shower in Primary Bathroom
- Soaking Tub
- Walk-in Shower
Laundry
- Laundry Room
- Washer and Dryer
- Sink Near Laundry
Finished Basement
- Walk-Out Basement
- Basement Fills Entire Space Under The House
- Laundry in Basement
Outdoor Features
- Courtyard
- Patio
- Rain Gutters
- Front Porch
Schools
- Laurel Park Elementary School
- Salem Middle School
- Green Hope High School
Utilities
- Central Air
- Heating System Uses Natural Gas
- Heat Pump System
- Natural Gas Connected
Community Details
- Association fees include unknown
- Omega For Parkway Community Association, Phone Number (919) 461-9192
- Linville Ridge Subdivision
Listing and Financial Details
- Assessor Parcel Number 0753130020
Map
Home Values in the Area
Average Home Value in this Area
Property History
| Date | Event | Price | Change | Sq Ft Price |
|---|---|---|---|---|
| 10/08/2024 10/08/24 | Sold | $522,000 | -1.5% | $203 / Sq Ft |
| 09/30/2024 09/30/24 | Pending | -- | -- | -- |
| 09/30/2024 09/30/24 | For Sale | $530,000 | 0.0% | $206 / Sq Ft |
| 09/06/2024 09/06/24 | Pending | -- | -- | -- |
| 08/26/2024 08/26/24 | For Sale | $530,000 | -- | $206 / Sq Ft |
Tax History
| Year | Tax Paid | Tax Assessment Tax Assessment Total Assessment is a certain percentage of the fair market value that is determined by local assessors to be the total taxable value of land and additions on the property. | Land | Improvement |
|---|---|---|---|---|
| 2024 | $4,236 | $502,770 | $160,000 | $342,770 |
| 2023 | $3,174 | $314,789 | $95,000 | $219,789 |
| 2022 | $3,056 | $314,789 | $95,000 | $219,789 |
| 2021 | $2,995 | $314,789 | $95,000 | $219,789 |
| 2020 | $3,010 | $314,789 | $95,000 | $219,789 |
| 2019 | $3,024 | $280,580 | $85,000 | $195,580 |
| 2018 | $2,838 | $280,580 | $85,000 | $195,580 |
| 2017 | $2,728 | $280,580 | $85,000 | $195,580 |
| 2016 | $2,687 | $280,580 | $85,000 | $195,580 |
| 2015 | $2,616 | $263,679 | $70,000 | $193,679 |
| 2014 | -- | $261,522 | $70,000 | $191,522 |
Mortgage History
| Date | Status | Loan Amount | Loan Type |
|---|---|---|---|
| Open | $495,900 | New Conventional | |
| Previous Owner | $269,200 | New Conventional | |
| Previous Owner | $189,600 | New Conventional | |
| Previous Owner | $161,000 | New Conventional | |
| Previous Owner | $168,800 | Fannie Mae Freddie Mac | |
| Previous Owner | $184,300 | Purchase Money Mortgage | |
| Previous Owner | $132,000 | Unknown | |
| Previous Owner | $27,800 | Unknown |
Deed History
| Date | Type | Sale Price | Title Company |
|---|---|---|---|
| Warranty Deed | $522,000 | None Listed On Document | |
| Warranty Deed | $336,500 | None Available | |
| Warranty Deed | $237,000 | None Available | |
| Warranty Deed | $211,000 | None Available | |
| Warranty Deed | $194,000 | -- |
Similar Homes in Cary, NC
Source: Doorify MLS
MLS Number: 10049053
APN: 0753.13-13-0020-000
- 105 Colchis Ct
- 1100 Dotson Way
- 117 London Plain Ct
- 1028 Dotson Way
- 3047 Kilarney Ridge Loop
- 111 Test Listing Bend
- 1016 Kilarney Ridge Loop
- 113 Laurel Branch Dr
- 2132 Royal Berry Ct
- 101 Tussled Ivy Way
- 117 Buena Vista Dr
- 1529 Salem Church Rd
- 1418 Suterland Rd
- 1225 Kilmory Dr
- 1312 Rothes Rd
- 117 Vicksburg Dr
- 1304 Rothes Rd
- 118 Trafalgar Ln
- 102 Swallow Hill Ct
- 124 Ripley Ct
