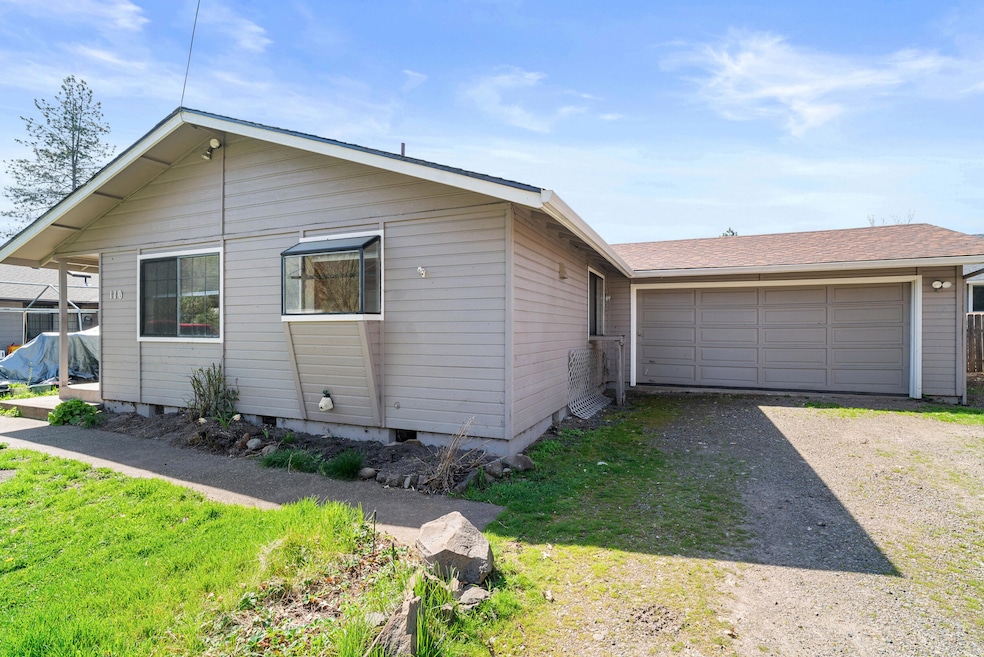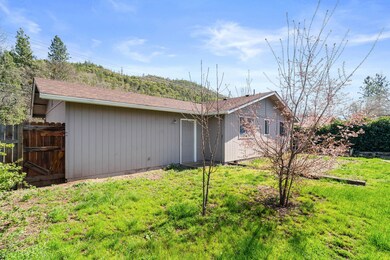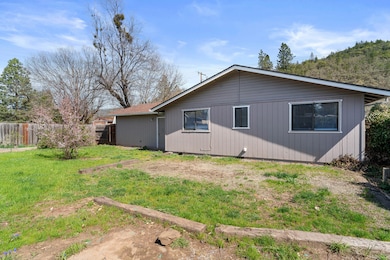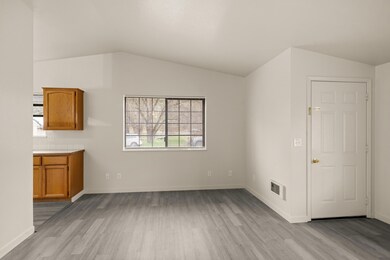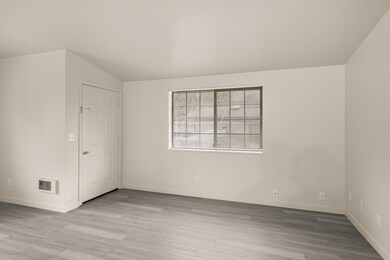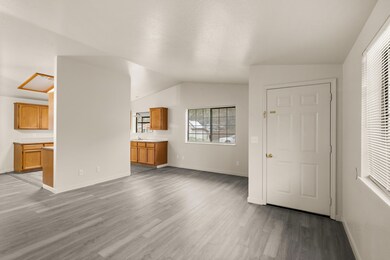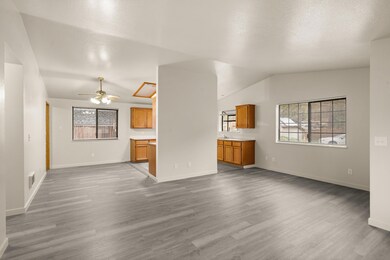
110 Ginny Ln Shady Cove, OR 97539
Highlights
- Mountain View
- Ranch Style House
- No HOA
- Vaulted Ceiling
- Engineered Wood Flooring
- Breakfast Area or Nook
About This Home
As of April 2025Shady Cove living! This 3 bedroom, 2 bath ranch style home is fantastic for a first time homebuyer, investor or anyone who wants to live in Shady Cove, close to the Rogue River! At 1,208 square feet,
you will enjoy an open floor plan that includes a dining area, living room with vaulted ceilings and is right off the kitchen. Laundry room conveniently situated next to the garage access.New interior paint, new luxury plank flooring in the main living areas and new carpet in the bedrooms.Located on at the end of Ginny Lane on a large lot with a shared well, with public sewer.
Home Details
Home Type
- Single Family
Est. Annual Taxes
- $1,951
Year Built
- Built in 1989
Lot Details
- 9,583 Sq Ft Lot
- Fenced
- Level Lot
- Property is zoned R1-6, R1-6
Parking
- 2 Car Attached Garage
Property Views
- Mountain
- Territorial
Home Design
- Ranch Style House
- Frame Construction
- Composition Roof
- Concrete Perimeter Foundation
Interior Spaces
- 1,208 Sq Ft Home
- Vaulted Ceiling
- Ceiling Fan
- Aluminum Window Frames
- Living Room
- Laundry Room
Kitchen
- Breakfast Area or Nook
- Range
- Dishwasher
- Laminate Countertops
- Disposal
Flooring
- Engineered Wood
- Carpet
Bedrooms and Bathrooms
- 3 Bedrooms
- 2 Full Bathrooms
Home Security
- Carbon Monoxide Detectors
- Fire and Smoke Detector
Schools
- Shady Cove Elementary And Middle School
- Eagle Point High School
Utilities
- No Cooling
- Heating Available
- Well
- Water Heater
Community Details
- No Home Owners Association
Listing and Financial Details
- Assessor Parcel Number 10273842
Map
Home Values in the Area
Average Home Value in this Area
Property History
| Date | Event | Price | Change | Sq Ft Price |
|---|---|---|---|---|
| 04/16/2025 04/16/25 | Sold | $295,000 | -3.3% | $244 / Sq Ft |
| 03/16/2025 03/16/25 | Pending | -- | -- | -- |
| 03/13/2025 03/13/25 | For Sale | $305,000 | -- | $252 / Sq Ft |
Tax History
| Year | Tax Paid | Tax Assessment Tax Assessment Total Assessment is a certain percentage of the fair market value that is determined by local assessors to be the total taxable value of land and additions on the property. | Land | Improvement |
|---|---|---|---|---|
| 2024 | $1,951 | $161,590 | $62,200 | $99,390 |
| 2023 | $1,883 | $156,890 | $60,390 | $96,500 |
| 2022 | $1,832 | $156,890 | $60,390 | $96,500 |
| 2021 | $1,778 | $152,330 | $58,630 | $93,700 |
| 2020 | $1,916 | $147,900 | $56,910 | $90,990 |
| 2019 | $1,891 | $139,420 | $53,650 | $85,770 |
| 2018 | $1,881 | $135,360 | $52,080 | $83,280 |
| 2017 | $1,718 | $135,360 | $52,080 | $83,280 |
| 2016 | $1,640 | $127,600 | $49,080 | $78,520 |
| 2015 | $1,541 | $121,270 | $57,320 | $63,950 |
| 2014 | $1,536 | $120,290 | $46,260 | $74,030 |
Mortgage History
| Date | Status | Loan Amount | Loan Type |
|---|---|---|---|
| Open | $295,000 | New Conventional |
Deed History
| Date | Type | Sale Price | Title Company |
|---|---|---|---|
| Warranty Deed | $295,000 | First American Title | |
| Bargain Sale Deed | -- | None Available | |
| Interfamily Deed Transfer | -- | Cascade Title Company |
Similar Homes in Shady Cove, OR
Source: Southern Oregon MLS
MLS Number: 220197372
APN: 10273842
