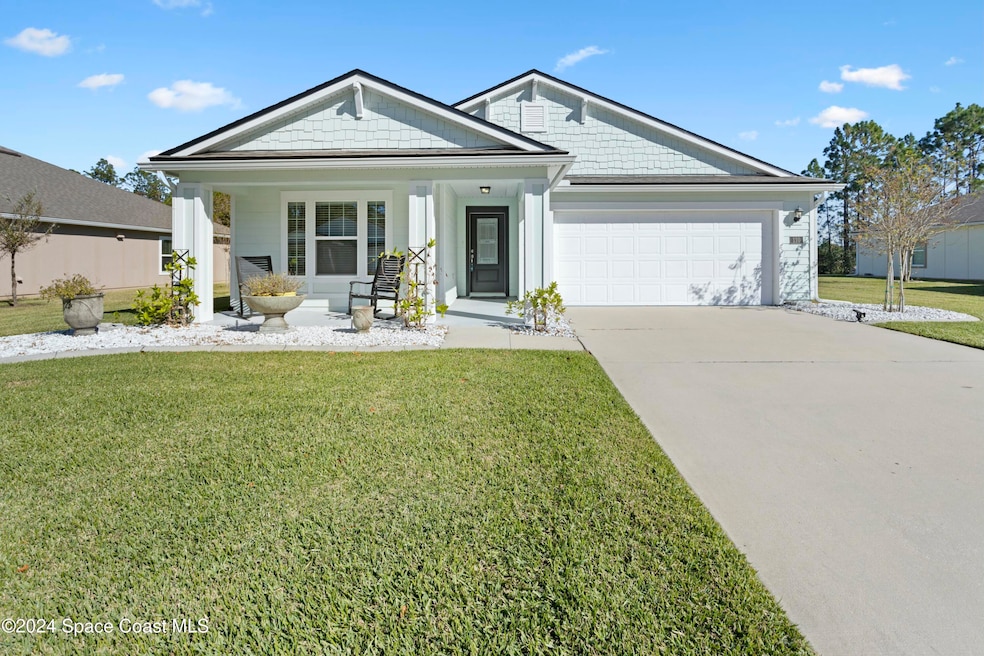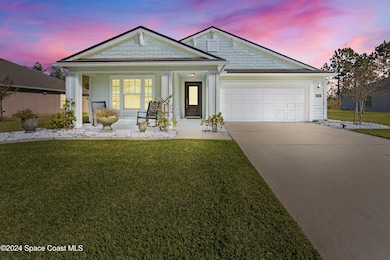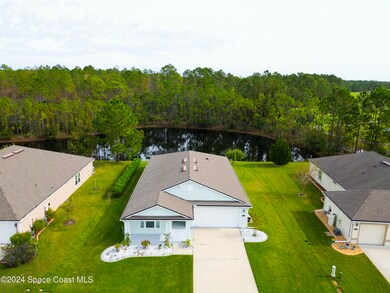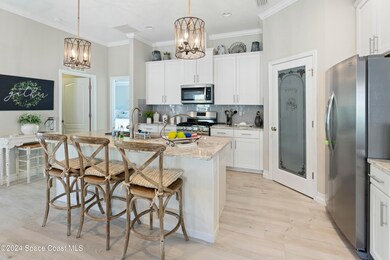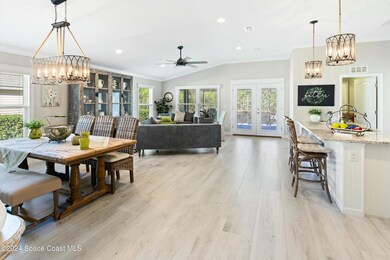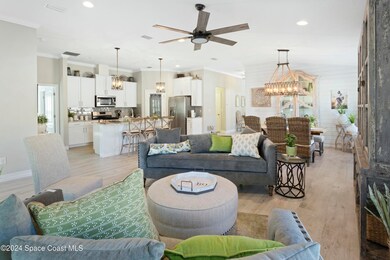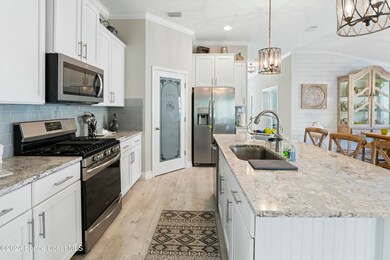
110 Grand Reserve Dr Bunnell, FL 32110
Highlights
- Fitness Center
- Open Floorplan
- Clubhouse
- View of Trees or Woods
- A-Frame Home
- Wooded Lot
About This Home
As of March 2025Welcome to the Clifton Floorplan in the Grand Reserve community, where luxury and natural beauty combine. Situated on a .21-acre lot with serene pond views and a tree-lined backdrop, this home offers peace and privacy. It features 2 spacious bedrooms, 2 bathrooms, and a versatile bonus room with French doors, perfect as an office or guest room. The open-concept design connects the kitchen, dining area, and great room, creating a bright and inviting space with high ceilings, granite countertops, 42-inch cabinets, stainless steel appliances, and luxury vinyl plank flooring. The primary suite boasts two walk-in closets, a tray ceiling, and a spa-like en-suite with dual sinks and a frameless glass shower. Outdoor living shines with a screened lanai, paver patio, fenced yard, and pull-down screen garage door. Additional highlights include epoxy garage floors, a tankless water heater, and reclaimed water irrigation. Seller is motivated, furniture is negotiable, including the washer & dryer
Home Details
Home Type
- Single Family
Est. Annual Taxes
- $3,333
Year Built
- Built in 2019
Lot Details
- 9,148 Sq Ft Lot
- West Facing Home
- Wrought Iron Fence
- Back Yard Fenced
- Wooded Lot
- Many Trees
HOA Fees
- $5 Monthly HOA Fees
Parking
- 2 Car Garage
Property Views
- Pond
- Woods
Home Design
- A-Frame Home
- Frame Construction
- Shingle Roof
- Asphalt
Interior Spaces
- 1,799 Sq Ft Home
- 1-Story Property
- Open Floorplan
- Furniture Can Be Negotiated
- Ceiling Fan
- Screened Porch
- Smart Thermostat
Kitchen
- Convection Oven
- Gas Cooktop
- Microwave
- Freezer
- Ice Maker
- Dishwasher
- Kitchen Island
Flooring
- Carpet
- Tile
- Vinyl
Bedrooms and Bathrooms
- 3 Bedrooms
- Walk-In Closet
- 2 Full Bathrooms
- Shower Only
Laundry
- Laundry in unit
- Dryer
- Washer
Utilities
- Central Heating and Cooling System
- Tankless Water Heater
Listing and Financial Details
- Assessor Parcel Number 0312302975000000040
- Community Development District (CDD) fees
- $2,202 special tax assessment
Community Details
Overview
- Grand Reserve Association
- Maintained Community
Amenities
- Community Barbecue Grill
- Clubhouse
Recreation
- Tennis Courts
- Pickleball Courts
- Fitness Center
- Community Pool
Map
Home Values in the Area
Average Home Value in this Area
Property History
| Date | Event | Price | Change | Sq Ft Price |
|---|---|---|---|---|
| 03/25/2025 03/25/25 | Sold | $385,000 | -2.8% | $214 / Sq Ft |
| 02/25/2025 02/25/25 | Pending | -- | -- | -- |
| 01/31/2025 01/31/25 | Price Changed | $395,990 | -4.6% | $220 / Sq Ft |
| 12/04/2024 12/04/24 | For Sale | $415,000 | +73.6% | $231 / Sq Ft |
| 02/26/2019 02/26/19 | Sold | $238,990 | -0.8% | $133 / Sq Ft |
| 12/30/2018 12/30/18 | Pending | -- | -- | -- |
| 10/26/2018 10/26/18 | For Sale | $240,990 | -- | $134 / Sq Ft |
Tax History
| Year | Tax Paid | Tax Assessment Tax Assessment Total Assessment is a certain percentage of the fair market value that is determined by local assessors to be the total taxable value of land and additions on the property. | Land | Improvement |
|---|---|---|---|---|
| 2024 | $3,391 | $138,128 | -- | -- |
| 2023 | $3,391 | $134,105 | $0 | $0 |
| 2022 | $3,026 | $130,199 | $0 | $0 |
| 2021 | $3,634 | $126,407 | $0 | $0 |
| 2020 | $3,198 | $124,662 | $0 | $0 |
| 2019 | $1,898 | $21,000 | $21,000 | $0 |
| 2018 | $2,116 | $20,000 | $20,000 | $0 |
| 2017 | $1,735 | $13,000 | $13,000 | $0 |
| 2016 | $307 | $13,000 | $0 | $0 |
| 2015 | $309 | $13,000 | $0 | $0 |
| 2014 | $312 | $13,000 | $0 | $0 |
Mortgage History
| Date | Status | Loan Amount | Loan Type |
|---|---|---|---|
| Open | $235,000 | New Conventional | |
| Closed | $235,000 | New Conventional | |
| Previous Owner | $189,000 | New Conventional | |
| Previous Owner | $141,000 | New Conventional | |
| Previous Owner | $88,990 | New Conventional |
Deed History
| Date | Type | Sale Price | Title Company |
|---|---|---|---|
| Warranty Deed | $385,000 | None Listed On Document | |
| Warranty Deed | $385,000 | None Listed On Document | |
| Special Warranty Deed | -- | None Listed On Document | |
| Special Warranty Deed | -- | None Listed On Document | |
| Special Warranty Deed | $238,990 | Dhi Title Of Florida Inc | |
| Deed | $125,000 | -- |
Similar Homes in the area
Source: Space Coast MLS (Space Coast Association of REALTORS®)
MLS Number: 1031143
APN: 03-12-30-2975-00000-0040
- 145 Golfview Ct
- 2180 S Us-1
- 0 N State St
- 2 Pinnacle Place
- xxxx N State St
- 216 Grand Reserve Dr
- 118 Golfview Ct
- 38 Bogey Place
- 12 Caddy Ct
- 4 Rolling Fern Dr
- 4 Rolling Fern Dr
- 4 Rolling Fern Dr
- 4 Rolling Fern Dr
- 4 Rolling Fern Dr
- 314 Grand Reserve Dr
- 0 53xx Us Hwy 1 N
- 11 Ace Ct
- 918 Gallberry Ct
- 9 Caddy Ct
- 5 Caddy Ct
