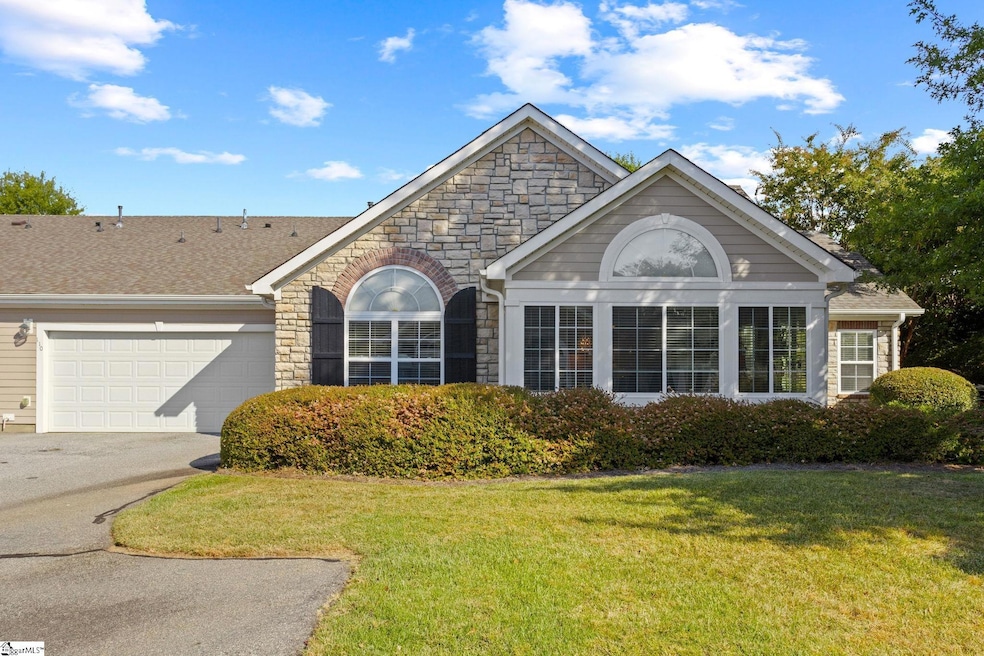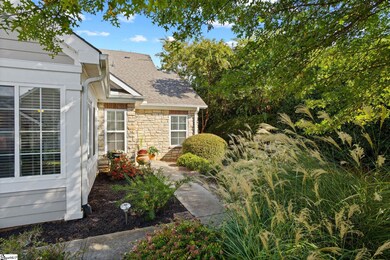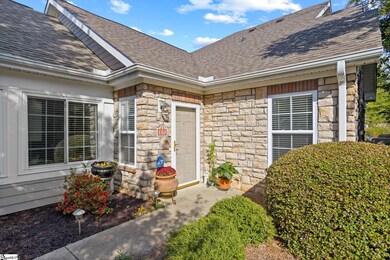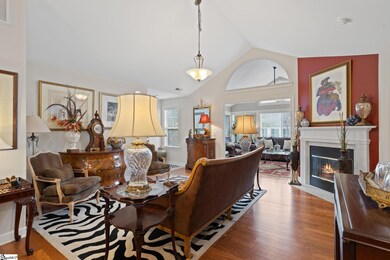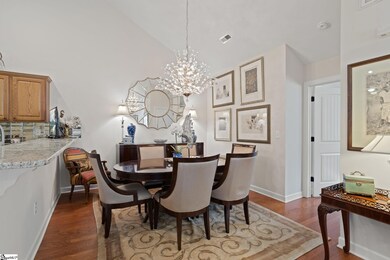
Highlights
- Open Floorplan
- Ranch Style House
- Wood Flooring
- Brushy Creek Elementary School Rated A
- Cathedral Ceiling
- Sun or Florida Room
About This Home
As of May 2024You are not going to want to miss this highly desired community of the Ravines at Spring Mill home! This 2 Bedroom, 2 Bath Ranch home with a Sunroom is perfect for someone wanting to downsize and to be all on one level. The vaulted ceiling welcomes you into the home with a wonderful split bedroom floorplan with gorgeous hardwood floors and an open to the social areas of the home. The kitchen has beautiful granite countertops and stainless steel appliances (mostly Bosch) two double door pantry closets, a built in desk and eat-in breakfast area. The formal dining room is perfect for having family and friends over to gather for the upcoming holidays! PLEASE NOTE: the Dining room chandelier does NOT convey but is negotiable. The sunroom is full of light and gorgeous windows perfect for the plant lover! And the two car garage offers extra storage room and space for all your holiday decor! But the most amazing thing about the Ravines is the wonderful clubhouse and community pool with all the activities the homeowners provide. The First Friday of the month they have a pot luck supper. Love books? There is a Book Club once a month! Game Night is always a blast and they have it once a month. Lunches out too with your family of neighbors! I absolutely love the sense of community and how your neighbhors care for each other! It's definitely a don't miss home to see ASAP!
Property Details
Home Type
- Condominium
Est. Annual Taxes
- $1,098
Year Built
- 2008
Lot Details
- Cul-De-Sac
- Level Lot
- Sprinkler System
- Few Trees
HOA Fees
- $350 Monthly HOA Fees
Home Design
- Ranch Style House
- Traditional Architecture
- Slab Foundation
- Architectural Shingle Roof
- Stone Exterior Construction
Interior Spaces
- 1,588 Sq Ft Home
- 1,600-1,799 Sq Ft Home
- Open Floorplan
- Smooth Ceilings
- Cathedral Ceiling
- Ceiling Fan
- Ventless Fireplace
- Gas Log Fireplace
- Insulated Windows
- Window Treatments
- Living Room
- Dining Room
- Sun or Florida Room
Kitchen
- Breakfast Room
- Free-Standing Gas Range
- Built-In Microwave
- Dishwasher
- Quartz Countertops
- Disposal
Flooring
- Wood
- Ceramic Tile
Bedrooms and Bathrooms
- 2 Main Level Bedrooms
- Walk-In Closet
- 2 Full Bathrooms
- Dual Vanity Sinks in Primary Bathroom
- Shower Only
Laundry
- Laundry Room
- Laundry on main level
Home Security
Parking
- 2 Car Attached Garage
- Garage Door Opener
Schools
- Brushy Creek Elementary School
- Northwood Middle School
- Riverside High School
Utilities
- Forced Air Heating and Cooling System
- Heating System Uses Natural Gas
- Underground Utilities
- Gas Water Heater
- Cable TV Available
Listing and Financial Details
- Assessor Parcel Number 0538.45-01-052.00
Community Details
Overview
- Town & Country 864 388 4000 HOA
- The Ravines At Spring Mill Subdivision
- Mandatory home owners association
Security
- Storm Doors
- Fire and Smoke Detector
Map
Home Values in the Area
Average Home Value in this Area
Property History
| Date | Event | Price | Change | Sq Ft Price |
|---|---|---|---|---|
| 06/01/2024 06/01/24 | Off Market | $345,000 | -- | -- |
| 05/31/2024 05/31/24 | Sold | $345,000 | -4.2% | $216 / Sq Ft |
| 01/12/2024 01/12/24 | For Sale | $360,000 | -- | $225 / Sq Ft |
Tax History
| Year | Tax Paid | Tax Assessment Tax Assessment Total Assessment is a certain percentage of the fair market value that is determined by local assessors to be the total taxable value of land and additions on the property. | Land | Improvement |
|---|---|---|---|---|
| 2024 | $1,189 | $9,420 | $1,500 | $7,920 |
| 2023 | $1,189 | $9,420 | $1,500 | $7,920 |
| 2022 | $1,099 | $9,420 | $1,500 | $7,920 |
| 2021 | $1,099 | $9,420 | $1,500 | $7,920 |
| 2020 | $986 | $8,210 | $1,440 | $6,770 |
| 2019 | $967 | $8,210 | $1,440 | $6,770 |
| 2018 | $1,053 | $8,210 | $1,440 | $6,770 |
| 2017 | $1,044 | $8,210 | $1,440 | $6,770 |
| 2016 | $991 | $205,270 | $36,000 | $169,270 |
| 2015 | $1,268 | $205,270 | $36,000 | $169,270 |
| 2014 | $1,356 | $221,580 | $38,000 | $183,580 |
Mortgage History
| Date | Status | Loan Amount | Loan Type |
|---|---|---|---|
| Previous Owner | $83,800 | Credit Line Revolving | |
| Previous Owner | $119,000 | New Conventional | |
| Previous Owner | $127,200 | Purchase Money Mortgage |
Deed History
| Date | Type | Sale Price | Title Company |
|---|---|---|---|
| Warranty Deed | $345,000 | None Listed On Document | |
| Deed | $220,000 | None Available | |
| Deed | $221,643 | -- |
About the Listing Agent

As a native from Upstate of South Carolina, Lisa Alexander has been a licensed realtor since 1989. As a second-generation realtor Lisa Alexander has seen the Real Estate industry change dramatically over the years. And for the better (In some ways) and worse (In other ways). At Del-co they work with you to find a Real Estate solution in TODAY's market. It is not a one shoe fits all kind of mentality. Whether you are buying or selling, Lisa Alexander hopes you will put your trust in them! Let
Lisa's Other Listings
Source: Greater Greenville Association of REALTORS®
MLS Number: 1516531
APN: 0538.45-01-052.00
- 215 E Shefford St
- 104 Downey Hill Ln
- 100 Breeds Hill Way
- 7 Woodharbor Dr
- 517 Bluebird Ln
- 216 Ashmore Rd
- 207 Barry Dr
- 1 Gunstown Cir
- 105 Berrywood Ct
- 7 Riverton Ct
- 218 Spring View Ln
- 218 Goldfinch Cir
- 1240 Taylors Rd
- 16 Noble Wing Ln
- 204 Waterford Ln
- 207 White Water Ct
- 1 Wolseley Rd
- 321 Angie Dr
- 10 Cavendish Close
- 206 Chelsea Ln
