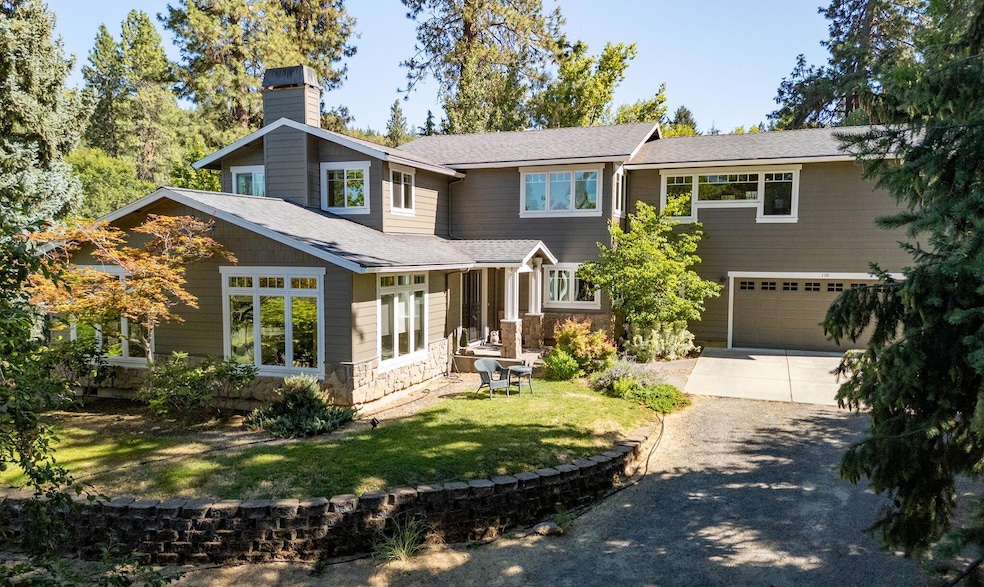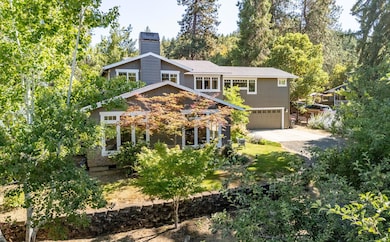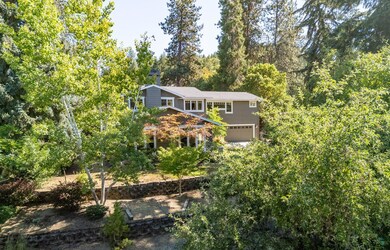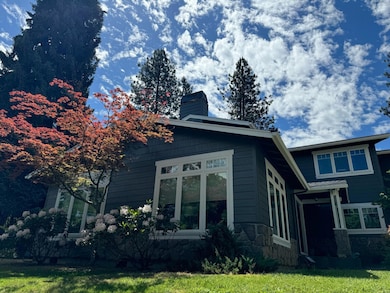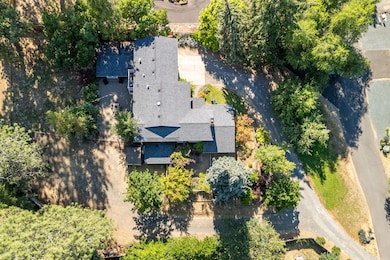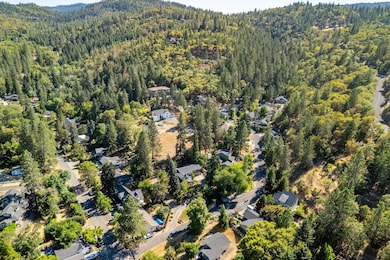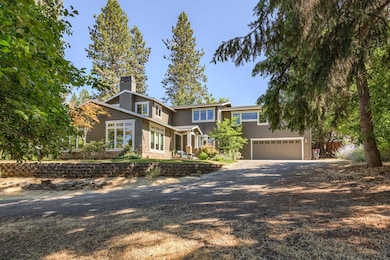
110 Hangman Way Jacksonville, OR 97530
Estimated payment $5,266/month
Highlights
- No Units Above
- Open Floorplan
- Contemporary Architecture
- City View
- Fireplace in Primary Bedroom
- Wood Flooring
About This Home
Traditional contemporary on a huge level lot located in the city of Jacksonville. 3513 sq ft with 4 bedrooms and 3 full baths, this home was built in 1948 and renovated in 2004. This is an awesome home with gourmet kitchen, lots of storage, and huge granite island. Freshly painted inside and out, 3 gas fireplaces, formal living room, formal dining room, solid core doors, madrone hardwood floors, upstairs family room, luxurious master suite with balcony, fireplace, jetted tub, shower, double vanity, walk-in closet and travertine tile floor. A back staircase leads down to the kitchen and laundry room. Outside, you'll find a private stone patio. The large patio with pavers leads to an unfinished 456 sq ft room for future needs and development. You might want that pool, as there is room for additional outdoor living. Great place! Don't miss out.
Home Details
Home Type
- Single Family
Est. Annual Taxes
- $5,591
Year Built
- Built in 1948
Lot Details
- 0.62 Acre Lot
- No Common Walls
- No Units Located Below
- Drip System Landscaping
- Corner Lot
- Level Lot
- Front and Back Yard Sprinklers
- Property is zoned HR-.50, HR-.50
Parking
- 2 Car Garage
- Garage Door Opener
- Gravel Driveway
Property Views
- City
- Mountain
- Forest
- Territorial
- Neighborhood
Home Design
- Contemporary Architecture
- Traditional Architecture
- Block Foundation
- Frame Construction
- Composition Roof
- Concrete Siding
- Concrete Perimeter Foundation
Interior Spaces
- 3,513 Sq Ft Home
- 2-Story Property
- Open Floorplan
- Ceiling Fan
- Gas Fireplace
- Double Pane Windows
- Vinyl Clad Windows
- Wood Frame Window
- Great Room
- Family Room
- Living Room with Fireplace
- Dining Room
- Bonus Room
- Laundry Room
Kitchen
- Double Oven
- Cooktop
- Dishwasher
- Kitchen Island
- Granite Countertops
- Trash Compactor
- Disposal
Flooring
- Wood
- Carpet
- Tile
Bedrooms and Bathrooms
- 4 Bedrooms
- Fireplace in Primary Bedroom
- Linen Closet
- Walk-In Closet
- 3 Full Bathrooms
- Double Vanity
- Hydromassage or Jetted Bathtub
- Bathtub Includes Tile Surround
Home Security
- Carbon Monoxide Detectors
- Fire and Smoke Detector
Eco-Friendly Details
- Sprinklers on Timer
Outdoor Features
- Separate Outdoor Workshop
- Outdoor Storage
- Storage Shed
Schools
- Jacksonville Elementary School
- Mcloughlin Middle School
- South Medford High School
Utilities
- Forced Air Zoned Heating and Cooling System
- Heating System Uses Natural Gas
- Heat Pump System
- Water Heater
- Cable TV Available
Community Details
- No Home Owners Association
Listing and Financial Details
- Tax Lot 2300
- Assessor Parcel Number 10008743
Map
Home Values in the Area
Average Home Value in this Area
Tax History
| Year | Tax Paid | Tax Assessment Tax Assessment Total Assessment is a certain percentage of the fair market value that is determined by local assessors to be the total taxable value of land and additions on the property. | Land | Improvement |
|---|---|---|---|---|
| 2024 | $5,796 | $475,710 | $108,400 | $367,310 |
| 2023 | $5,591 | $461,860 | $105,240 | $356,620 |
| 2022 | $5,396 | $461,860 | $105,240 | $356,620 |
| 2021 | $5,264 | $448,410 | $102,170 | $346,240 |
| 2020 | $5,144 | $435,350 | $99,190 | $336,160 |
| 2019 | $5,031 | $410,360 | $93,490 | $316,870 |
| 2018 | $4,907 | $398,410 | $90,770 | $307,640 |
| 2017 | $4,834 | $398,410 | $90,770 | $307,640 |
| 2016 | $4,769 | $375,550 | $85,550 | $290,000 |
| 2015 | $4,566 | $375,550 | $85,550 | $290,000 |
| 2014 | $4,503 | $354,000 | $80,650 | $273,350 |
Property History
| Date | Event | Price | Change | Sq Ft Price |
|---|---|---|---|---|
| 04/09/2025 04/09/25 | Price Changed | $860,000 | -1.7% | $245 / Sq Ft |
| 01/22/2025 01/22/25 | Price Changed | $875,000 | 0.0% | $249 / Sq Ft |
| 01/22/2025 01/22/25 | For Sale | $875,000 | -1.5% | $249 / Sq Ft |
| 01/01/2025 01/01/25 | Pending | -- | -- | -- |
| 11/14/2024 11/14/24 | Price Changed | $888,000 | -3.1% | $253 / Sq Ft |
| 10/04/2024 10/04/24 | Price Changed | $916,000 | -1.5% | $261 / Sq Ft |
| 08/16/2024 08/16/24 | Price Changed | $930,000 | -2.0% | $265 / Sq Ft |
| 07/09/2024 07/09/24 | For Sale | $949,000 | 0.0% | $270 / Sq Ft |
| 06/18/2024 06/18/24 | Price Changed | $949,000 | +36.7% | $270 / Sq Ft |
| 09/01/2017 09/01/17 | Sold | $694,000 | -0.7% | $198 / Sq Ft |
| 07/17/2017 07/17/17 | Pending | -- | -- | -- |
| 02/03/2017 02/03/17 | For Sale | $699,000 | -- | $199 / Sq Ft |
Deed History
| Date | Type | Sale Price | Title Company |
|---|---|---|---|
| Interfamily Deed Transfer | -- | None Available | |
| Warranty Deed | $694,000 | Amerititle | |
| Warranty Deed | $280,000 | Amerititle |
Mortgage History
| Date | Status | Loan Amount | Loan Type |
|---|---|---|---|
| Previous Owner | $262,425 | New Conventional | |
| Previous Owner | $285,000 | Unknown | |
| Previous Owner | $29,000 | Credit Line Revolving | |
| Previous Owner | $224,000 | Purchase Money Mortgage |
Similar Homes in Jacksonville, OR
Source: Southern Oregon MLS
MLS Number: 220184761
APN: 10008743
- 905 Hangman Way
- 870 S 3rd St
- 1700 Andrews Place
- 1355 Andrews Place
- 0 S 3rd St Unit 1700 220192258
- 920 Granite Ridge Cir
- 675 S 4th St
- 80 Placer Hill Dr
- 405 S Oregon St Unit TL 501
- 385 S Oregon St Unit TL 502/503
- 375 W Elm St
- 470 S 3rd St
- 807 Timber Rdg - Lot 15 Dr
- 430 S 5th St
- 425 Coachman Dr
- 420 S 5th St
- 809 Steeple View Lot 12
- 802 Steepleview Dr
- 210 Surrey Dr
- 320 Coachman Dr
