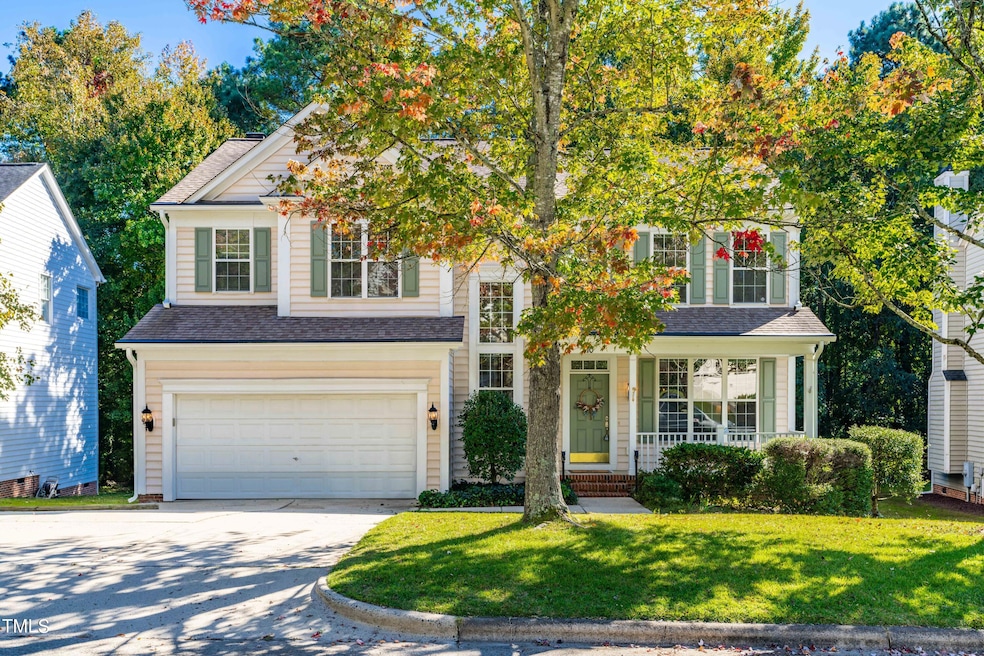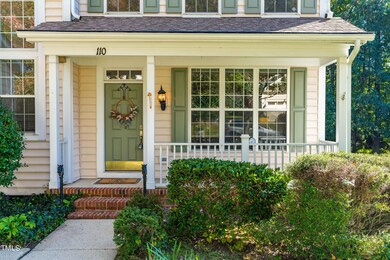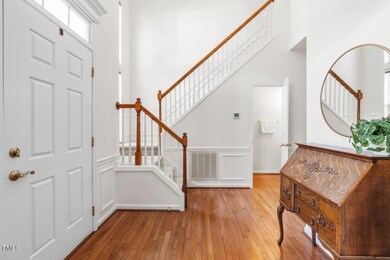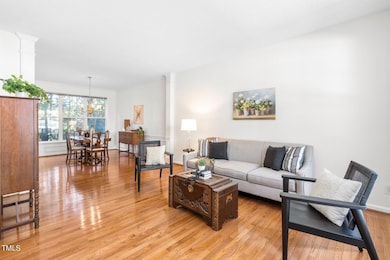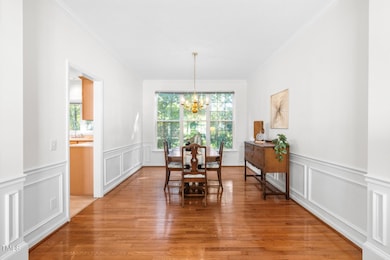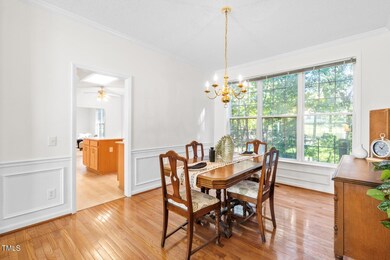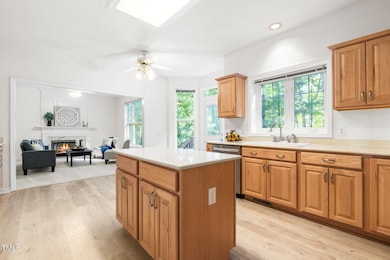
110 Hidden Rock Ct Cary, NC 27513
West Cary NeighborhoodHighlights
- Deck
- Traditional Architecture
- Wood Flooring
- Weatherstone Elementary School Rated A
- Cathedral Ceiling
- Attic
About This Home
As of December 2024This is the home you have been waiting for in CARY! Seriously, when will you ever find a home with NO HOA within walking distance of HMart, shopping, food and so much more?!? This one is it! Updated kitchen includes granite countertops, NEW cabinets with soft-close drawers and stainless dishwasher. Upstairs, a large primary suite with vaulted ceiling greets you with an updated bathroom including walk in shower. Storage galore with a walk in attic and tall crawlspace. FRESHLY PAINTED!
Home Details
Home Type
- Single Family
Est. Annual Taxes
- $4,625
Year Built
- Built in 1995
Lot Details
- 0.31 Acre Lot
- Cleared Lot
- Back Yard
Parking
- 2 Car Attached Garage
- Parking Pad
- Front Facing Garage
- Garage Door Opener
- 2 Open Parking Spaces
Home Design
- Traditional Architecture
- Permanent Foundation
- Architectural Shingle Roof
- Vinyl Siding
Interior Spaces
- 2,338 Sq Ft Home
- 2-Story Property
- Cathedral Ceiling
- Ceiling Fan
- Fireplace
- Entrance Foyer
- Family Room
- Living Room
- Breakfast Room
- Dining Room
- Attic
Kitchen
- Eat-In Kitchen
- Electric Oven
- Electric Range
- Microwave
- Dishwasher
- Granite Countertops
Flooring
- Wood
- Carpet
- Luxury Vinyl Tile
Bedrooms and Bathrooms
- 4 Bedrooms
- Bathtub with Shower
- Walk-in Shower
Laundry
- Laundry Room
- Laundry in Hall
- Laundry on main level
Outdoor Features
- Deck
- Porch
Schools
- Weatherstone Elementary School
- Davis Drive Middle School
- Green Hope High School
Utilities
- Cooling System Powered By Gas
- Central Air
- Heating System Uses Natural Gas
- Cable TV Available
Community Details
- No Home Owners Association
- Fenton Estates Subdivision
Listing and Financial Details
- Assessor Parcel Number 0744507995
Map
Home Values in the Area
Average Home Value in this Area
Property History
| Date | Event | Price | Change | Sq Ft Price |
|---|---|---|---|---|
| 12/13/2024 12/13/24 | Sold | $605,000 | +0.8% | $259 / Sq Ft |
| 11/14/2024 11/14/24 | Pending | -- | -- | -- |
| 11/08/2024 11/08/24 | Price Changed | $600,000 | -4.0% | $257 / Sq Ft |
| 10/19/2024 10/19/24 | For Sale | $625,000 | -- | $267 / Sq Ft |
Tax History
| Year | Tax Paid | Tax Assessment Tax Assessment Total Assessment is a certain percentage of the fair market value that is determined by local assessors to be the total taxable value of land and additions on the property. | Land | Improvement |
|---|---|---|---|---|
| 2024 | $4,626 | $549,254 | $170,000 | $379,254 |
| 2023 | $3,890 | $386,249 | $125,000 | $261,249 |
| 2022 | $1,873 | $386,249 | $125,000 | $261,249 |
| 2021 | $3,670 | $386,249 | $125,000 | $261,249 |
| 2020 | $3,689 | $386,249 | $125,000 | $261,249 |
| 2019 | $3,410 | $316,595 | $115,000 | $201,595 |
| 2018 | $3,200 | $316,595 | $115,000 | $201,595 |
| 2017 | $3,075 | $316,595 | $115,000 | $201,595 |
| 2016 | $3,029 | $316,595 | $115,000 | $201,595 |
| 2015 | $2,874 | $289,936 | $86,000 | $203,936 |
| 2014 | $2,711 | $289,936 | $86,000 | $203,936 |
Mortgage History
| Date | Status | Loan Amount | Loan Type |
|---|---|---|---|
| Open | $484,000 | New Conventional | |
| Closed | $484,000 | New Conventional |
Deed History
| Date | Type | Sale Price | Title Company |
|---|---|---|---|
| Warranty Deed | $605,000 | None Listed On Document | |
| Warranty Deed | $605,000 | None Listed On Document | |
| Deed | $184,000 | -- |
Similar Homes in the area
Source: Doorify MLS
MLS Number: 10059200
APN: 0744.04-50-7995-000
- 102 Cockleshell Ct
- 132 Wheatsbury Dr
- 112 Gingergate Dr
- 201 Gingergate Dr
- 101 Conway Ct
- 209 Plyersmill Rd
- 3001 Valleystone Dr
- 141 Hilda Grace Ln
- 324 Sunstone Dr
- 102 Legault Dr
- 112 Natchez Ct
- 311 Arlington Ridge
- 111 N Coslett Ct
- 105 Sunstone Dr
- 1027 Upchurch Farm Ln
- 207 Ashley Brook Ct
- 292 Joshua Glen Ln
- 206 Wagon Trail Dr
- 105 Bergeron Way
- 1046 Upchurch Farm Ln
