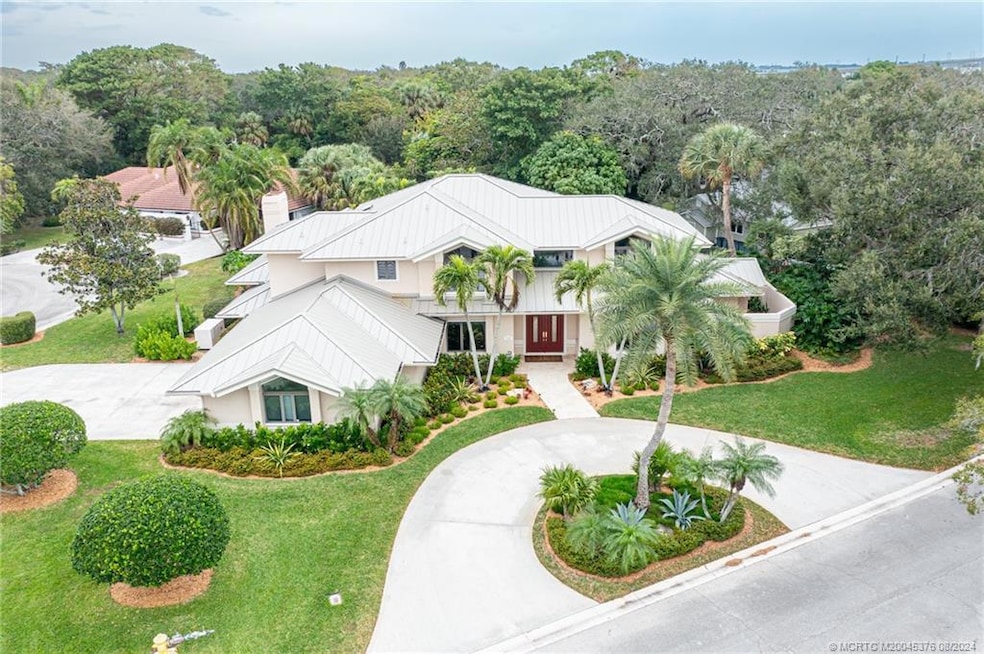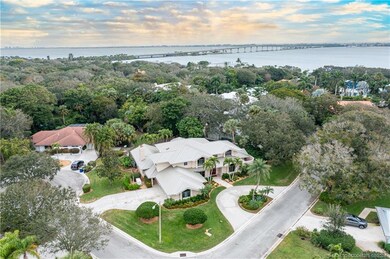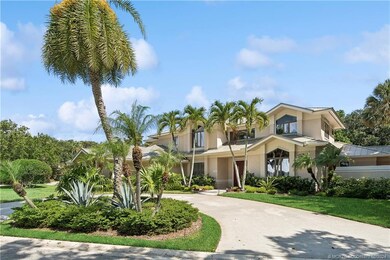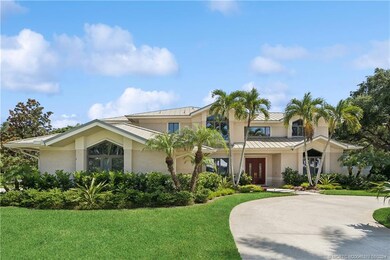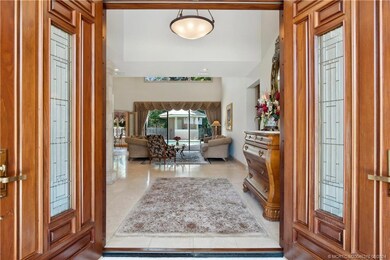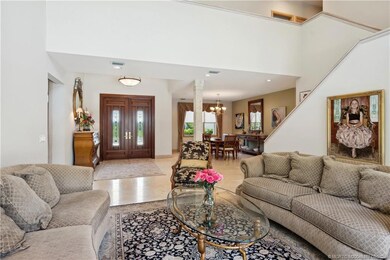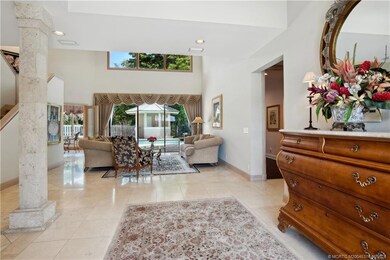
110 Hillcrest Terrace Stuart, FL 34996
Sewall's Point NeighborhoodHighlights
- Cabana
- Fruit Trees
- Cathedral Ceiling
- Jensen Beach High School Rated A
- Marble Flooring
- Main Floor Primary Bedroom
About This Home
As of April 2025Boasting elegance & volume, this well-appointed home is designed to fit any family of any kind. Located in the sought after community known as Sewall's Point, this Kelly & Kelly designed home is situated on an oversized high & dry corner lot offering 2 driveways, privately fenced back yard & mature landscaping. Natural light echoes through the 4,687 sq ft home due to its oversized rooms & 22 ft ceilings. Combined w/ 5 (possible 6) bdrms, 4 full baths, 2 half baths, each room is spacious & private. The primary suite is conveniently located on the first floor looking out to the pool area & separate cabana bath. Besides a large eat in kitchen w/ SS appliances, 2 ovens & a sub zero refrigerator, the generous family rm has a full wet bar & fireplace. Not to mention updates such as marble & wood floorings, updated baths & laundry rm, plantation shutters, 40 KW generator, & 1000-gal propane tank. Sewall's Point is 5 mins from beaches, stores, restaurants, & parks. This is a great opportunity!
Last Agent to Sell the Property
Berkshire Hathaway Florida Realty Brokerage Phone: 772-283-2800 License #3047473

Co-Listed By
Berkshire Hathaway Florida Realty Brokerage Phone: 772-283-2800 License #3454825
Home Details
Home Type
- Single Family
Est. Annual Taxes
- $9,635
Year Built
- Built in 1992
Lot Details
- 0.48 Acre Lot
- Cul-De-Sac
- South Facing Home
- Fenced Yard
- Fenced
- Corner Lot
- Sprinkler System
- Fruit Trees
HOA Fees
- $14 Monthly HOA Fees
Home Design
- Frame Construction
- Metal Roof
- Stucco
Interior Spaces
- 4,687 Sq Ft Home
- 2-Story Property
- Wet Bar
- Central Vacuum
- Built-In Features
- Cathedral Ceiling
- Ceiling Fan
- Skylights
- Wood Burning Fireplace
- Plantation Shutters
- Single Hung Windows
- Drapes & Rods
- French Doors
- Entrance Foyer
- Formal Dining Room
- Garden Views
Kitchen
- Breakfast Area or Nook
- Eat-In Kitchen
- Built-In Oven
- Electric Range
- Microwave
- Ice Maker
- Dishwasher
- Disposal
Flooring
- Engineered Wood
- Carpet
- Marble
- Ceramic Tile
Bedrooms and Bathrooms
- 5 Bedrooms
- Primary Bedroom on Main
- Walk-In Closet
- Bathtub
- Separate Shower
Laundry
- Dryer
- Washer
- Laundry Tub
Home Security
- Hurricane or Storm Shutters
- Fire and Smoke Detector
Parking
- 3 Car Attached Garage
- Side or Rear Entrance to Parking
- Garage Door Opener
Pool
- Cabana
- Concrete Pool
- Heated In Ground Pool
- Spa
- Outdoor Shower
- Pool Sweep
- Pool Equipment or Cover
Outdoor Features
- Covered patio or porch
Schools
- Jensen Beach High School
Utilities
- Zoned Heating and Cooling
- 220 Volts
- 110 Volts
- Power Generator
- Well
- Water Heater
- Septic Tank
Community Details
Overview
- Association fees include common areas
Recreation
- Community Playground
- Park
Map
Home Values in the Area
Average Home Value in this Area
Property History
| Date | Event | Price | Change | Sq Ft Price |
|---|---|---|---|---|
| 04/03/2025 04/03/25 | Sold | $1,575,000 | -3.3% | $336 / Sq Ft |
| 02/19/2025 02/19/25 | Pending | -- | -- | -- |
| 01/15/2025 01/15/25 | Price Changed | $1,629,000 | -1.3% | $348 / Sq Ft |
| 09/26/2024 09/26/24 | Price Changed | $1,650,000 | -2.9% | $352 / Sq Ft |
| 06/20/2024 06/20/24 | For Sale | $1,699,000 | -- | $362 / Sq Ft |
Tax History
| Year | Tax Paid | Tax Assessment Tax Assessment Total Assessment is a certain percentage of the fair market value that is determined by local assessors to be the total taxable value of land and additions on the property. | Land | Improvement |
|---|---|---|---|---|
| 2024 | $9,635 | $619,570 | -- | -- |
| 2023 | $9,635 | $601,525 | $0 | $0 |
| 2022 | $9,333 | $584,005 | $0 | $0 |
| 2021 | $9,355 | $566,996 | $0 | $0 |
| 2020 | $8,999 | $559,168 | $0 | $0 |
| 2019 | $8,865 | $546,596 | $0 | $0 |
| 2018 | $8,758 | $536,404 | $0 | $0 |
| 2017 | $8,014 | $525,371 | $0 | $0 |
| 2016 | $8,242 | $514,564 | $0 | $0 |
| 2015 | -- | $510,987 | $0 | $0 |
| 2014 | -- | $506,932 | $0 | $0 |
Mortgage History
| Date | Status | Loan Amount | Loan Type |
|---|---|---|---|
| Open | $407,500 | New Conventional | |
| Closed | $20,000 | Future Advance Clause Open End Mortgage | |
| Closed | $393,308 | New Conventional | |
| Closed | $417,000 | Unknown | |
| Closed | $200,000 | Credit Line Revolving | |
| Closed | $300,000 | Credit Line Revolving | |
| Closed | $217,300 | Credit Line Revolving | |
| Closed | $322,700 | No Value Available | |
| Previous Owner | $150,000 | Unknown | |
| Previous Owner | $100,000 | Stand Alone Second | |
| Previous Owner | $390,000 | New Conventional |
Deed History
| Date | Type | Sale Price | Title Company |
|---|---|---|---|
| Warranty Deed | $600,000 | -- | |
| Warranty Deed | $485,000 | -- | |
| Deed | $135,000 | -- |
Similar Homes in Stuart, FL
Source: Martin County REALTORS® of the Treasure Coast
MLS Number: M20045376
APN: 01-38-41-014-000-00250-3
- 65 S River Rd
- 65 S River Road Rd
- 4 Copaire Rd
- 10 S Sewalls Point Rd
- 1 Melody Ln
- 5 S River Rd
- 16 Ridgeview Rd N
- 81 S River Rd
- 0 Jimmy Buffett Memorial Hwy
- 2 Fieldway Dr
- - A1a Jimmy Buffett Memorial Hwy
- 86 S Sewalls Point Rd
- 7 Lantana Ln
- 665 SE Saint Lucie Blvd
- 20 Banyan Rd
- 33 N Sewalls Point Rd Unit Parcel 1
- 33 N Sewalls Point Rd Unit B
- 1066 SE St Lucie Blvd
- 7 Riverview Dr
- 116 S Sewalls Point Rd
