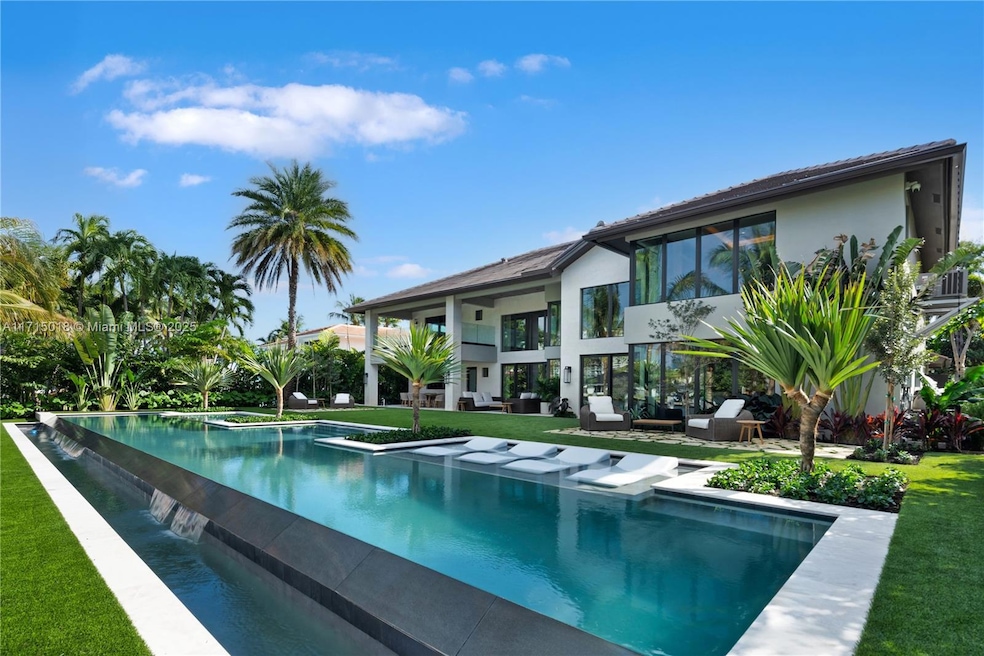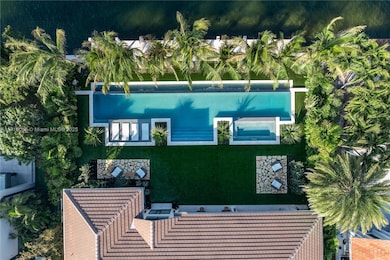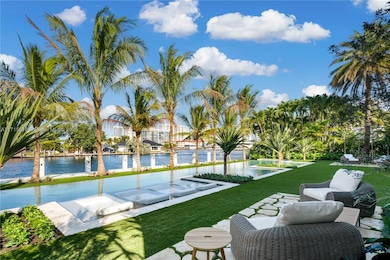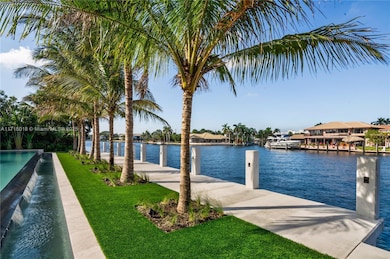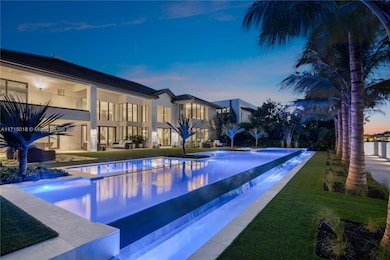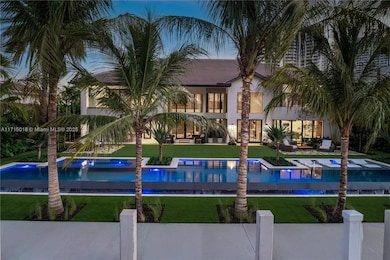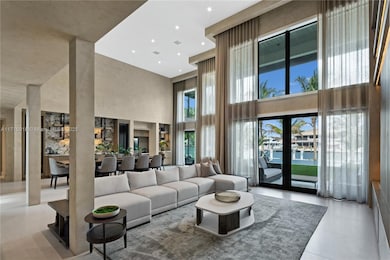
110 Holiday Dr Hallandale Beach, FL 33009
Golden Isles NeighborhoodEstimated payment $79,124/month
Highlights
- Property has ocean access
- Property fronts an intracoastal waterway
- Bay View
- Private Dock
- In Ground Pool
- Sitting Area In Primary Bedroom
About This Home
Villa Encanto: Redefining an exceptional, contemporary lifestyle in prestigious Golden Isles with unmatched exclusivity, privacy and harmony. This exquisite architectural masterpiece boasts 6 bed + 8 bath with every detail meticulously curated and redesigned by the elite Pietra Casa Studio. Premier hand selected marbles, European millwork and custom-made furniture from around the globe truly make this residence unique and flawless; every space is a statement. Outdoor grandeur meets maritime lifestyle with one of SoFL’s largest infinity pools complete with spa, tropical lounge areas, summer kitchen and 100 ft private dock. Perfectly situated near private airports, renowned golf and leisure clubs, and unparalleled dining. Furniture to be sold with property at additional cost.
Home Details
Home Type
- Single Family
Est. Annual Taxes
- $100,512
Year Built
- Built in 1999
Lot Details
- 0.34 Acre Lot
- 100 Ft Wide Lot
- Property fronts an intracoastal waterway
- South Facing Home
- Property is zoned RS-5
Parking
- 2 Car Attached Garage
- Automatic Garage Door Opener
- Driveway
- Open Parking
Property Views
- Bay
- Canal
Home Design
- Barrel Roof Shape
- Concrete Block And Stucco Construction
- Piling Construction
Interior Spaces
- 6,263 Sq Ft Home
- 2-Story Property
- Wet Bar
- Custom Mirrors
- Furniture for Sale
- Built-In Features
- Great Room
- Family Room
- Formal Dining Room
- Den
Kitchen
- Breakfast Area or Nook
- Gas Range
- Microwave
- Ice Maker
- Dishwasher
- Cooking Island
- Disposal
Flooring
- Wood
- Marble
- Tile
Bedrooms and Bathrooms
- 6 Bedrooms
- Sitting Area In Primary Bedroom
- Main Floor Bedroom
- Primary Bedroom Upstairs
- Walk-In Closet
- 8 Full Bathrooms
- Dual Sinks
Laundry
- Laundry in Utility Room
- Dryer
- Washer
Home Security
- High Impact Windows
- High Impact Door
- Fire Sprinkler System
Outdoor Features
- In Ground Pool
- Property has ocean access
- No Fixed Bridges
- Private Dock
- Balcony
- Patio
- Exterior Lighting
- Outdoor Grill
Additional Features
- East of U.S. Route 1
- Central Heating and Cooling System
Listing and Financial Details
- Assessor Parcel Number 514226130671
Community Details
Overview
- No Home Owners Association
- Golden Isles Sec D Replat,Golden Isles Subdivision
Additional Features
- Picnic Area
- Gated Community
Map
Home Values in the Area
Average Home Value in this Area
Tax History
| Year | Tax Paid | Tax Assessment Tax Assessment Total Assessment is a certain percentage of the fair market value that is determined by local assessors to be the total taxable value of land and additions on the property. | Land | Improvement |
|---|---|---|---|---|
| 2025 | $100,512 | $4,554,040 | $750,000 | $3,804,040 |
| 2024 | $55,103 | $4,554,040 | $750,000 | $3,804,040 |
| 2023 | $55,103 | $2,443,160 | $0 | $0 |
| 2022 | $52,559 | $2,372,000 | $0 | $0 |
| 2021 | $49,170 | $2,302,920 | $0 | $0 |
| 2020 | $48,687 | $2,271,130 | $0 | $0 |
| 2019 | $47,836 | $2,220,070 | $0 | $0 |
| 2018 | $44,807 | $2,178,680 | $648,000 | $1,530,680 |
| 2017 | $44,397 | $2,242,870 | $0 | $0 |
| 2016 | $42,907 | $2,085,310 | $0 | $0 |
| 2015 | $16,303 | $792,130 | $0 | $0 |
| 2014 | $16,415 | $792,130 | $0 | $0 |
| 2013 | -- | $1,368,510 | $600,000 | $768,510 |
Property History
| Date | Event | Price | Change | Sq Ft Price |
|---|---|---|---|---|
| 01/02/2025 01/02/25 | For Sale | $12,700,000 | +477.3% | $2,028 / Sq Ft |
| 06/28/2013 06/28/13 | Sold | $2,200,000 | -12.0% | $470 / Sq Ft |
| 06/28/2013 06/28/13 | Pending | -- | -- | -- |
| 03/27/2013 03/27/13 | Price Changed | $2,499,000 | -7.4% | $533 / Sq Ft |
| 10/31/2012 10/31/12 | Price Changed | $2,699,000 | 0.0% | $576 / Sq Ft |
| 10/31/2012 10/31/12 | Rented | $8,500 | 0.0% | -- |
| 10/01/2012 10/01/12 | Under Contract | -- | -- | -- |
| 09/20/2012 09/20/12 | For Rent | $8,500 | +13.3% | -- |
| 08/01/2012 08/01/12 | Rented | $7,500 | -11.8% | -- |
| 07/02/2012 07/02/12 | Under Contract | -- | -- | -- |
| 05/01/2012 05/01/12 | For Rent | $8,500 | 0.0% | -- |
| 01/14/2011 01/14/11 | For Sale | $2,499,000 | -- | $533 / Sq Ft |
Deed History
| Date | Type | Sale Price | Title Company |
|---|---|---|---|
| Warranty Deed | $3,407,600 | Attorney | |
| Quit Claim Deed | -- | Attorney | |
| Warranty Deed | $2,200,000 | Market Title Llc | |
| Warranty Deed | $2,335,000 | Attorney | |
| Quit Claim Deed | -- | Attorney | |
| Warranty Deed | $141,429 | -- |
Mortgage History
| Date | Status | Loan Amount | Loan Type |
|---|---|---|---|
| Previous Owner | $1,226,825 | New Conventional | |
| Previous Owner | $1,430,000 | New Conventional | |
| Previous Owner | $1,500,000 | Purchase Money Mortgage |
Similar Home in Hallandale Beach, FL
Source: MIAMI REALTORS® MLS
MLS Number: A11715018
APN: 51-42-26-13-0671
- 101 Holiday Dr
- 642 Palm Dr
- 21305 NE 38th Ave Unit 56
- 21301 NE 38th Ave Unit 58
- 3731 NE 214th St Unit 28
- 3733 NE 214th St Unit 31
- 3209 S Ocean Dr Unit 6O
- 3209 S Ocean Dr Unit 2L
- 3209 S Ocean Dr Unit 1G
- 3209 S Ocean Dr Unit 4M
- 306 Holiday Dr
- 631 Hibiscus Dr
- 21200 Point Place Unit 1901
- 21200 Point Place Unit 1802
- 21200 Point Place Unit 1203
- 21200 Point Place Unit 403
- 21200 Point Place Unit 1503
- 21200 Point Place Unit 1204
- 21200 Point Place Unit 2804
- 3707 NE 214th St Unit 14
