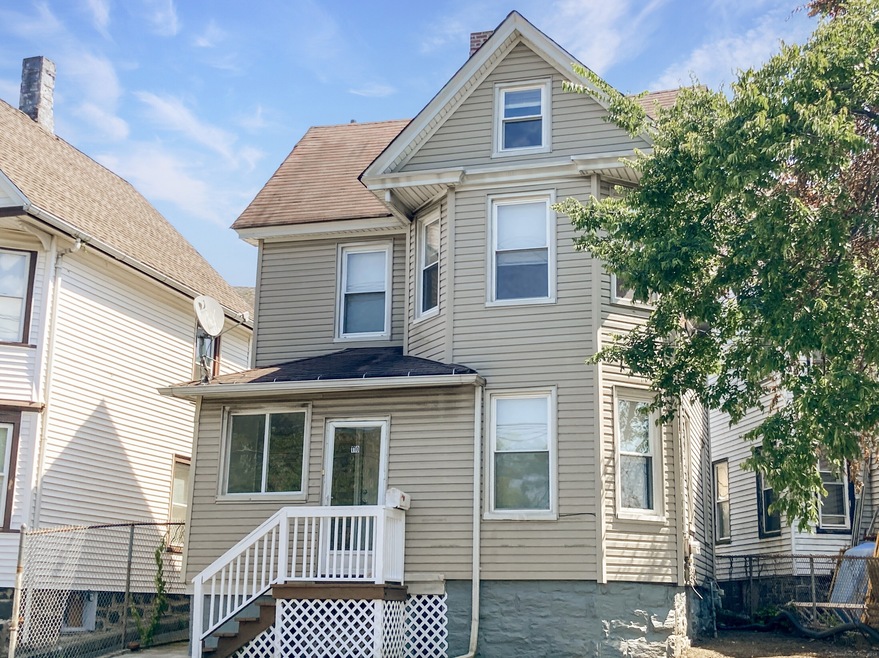
110 Huntington Rd Bridgeport, CT 06608
East Side Bridgeport NeighborhoodHighlights
- Colonial Architecture
- Finished Attic
- Thermal Windows
- Property is near public transit
- Attic
- Public Transportation
About This Home
As of October 2024Do not miss this move-in-ready 4 bedroom, 1.5 bath home in a convenient location. Great for owner occupant or investment this house is ready for its new owner. The first floor features modern kitchen with gas range, refrigerator and dishwasher.. There is also a living room, one bedroom and an updated half bath. On second floor you will find 3 additional bedrooms plus a full bath. The bonus 3rd floor has an additional heated room. The house has vinyl siding and vinyl windows. Gas furnace and gas hot water heater. Beautiful new stone wall in front. Should qualify for all financing types. Ask us about 100% financing from local lenders with no PMI ! Set up a showing today! ** HIGHEST AND BEST BY 9/17 6PM**
Home Details
Home Type
- Single Family
Est. Annual Taxes
- $3,692
Year Built
- Built in 1909
Lot Details
- 1,742 Sq Ft Lot
- Level Lot
- Property is zoned RC
Home Design
- Colonial Architecture
- Concrete Foundation
- Frame Construction
- Asphalt Shingled Roof
- Aluminum Siding
Interior Spaces
- 1,431 Sq Ft Home
- Thermal Windows
- Unfinished Basement
- Basement Fills Entire Space Under The House
- Laundry on lower level
Kitchen
- Gas Range
- Range Hood
- Dishwasher
Bedrooms and Bathrooms
- 4 Bedrooms
Attic
- Attic Floors
- Walkup Attic
- Finished Attic
Location
- Property is near public transit
- Property is near shops
Utilities
- Floor Furnace
- Air Source Heat Pump
- Heating System Uses Natural Gas
Community Details
- Public Transportation
Listing and Financial Details
- Assessor Parcel Number 23956
Map
Home Values in the Area
Average Home Value in this Area
Property History
| Date | Event | Price | Change | Sq Ft Price |
|---|---|---|---|---|
| 10/30/2024 10/30/24 | Sold | $289,000 | +5.1% | $202 / Sq Ft |
| 10/24/2024 10/24/24 | Pending | -- | -- | -- |
| 08/27/2024 08/27/24 | For Sale | $274,900 | -- | $192 / Sq Ft |
Tax History
| Year | Tax Paid | Tax Assessment Tax Assessment Total Assessment is a certain percentage of the fair market value that is determined by local assessors to be the total taxable value of land and additions on the property. | Land | Improvement |
|---|---|---|---|---|
| 2024 | $3,692 | $84,982 | $23,862 | $61,120 |
| 2023 | $3,692 | $84,982 | $23,862 | $61,120 |
| 2022 | $3,692 | $84,982 | $23,862 | $61,120 |
| 2021 | $3,692 | $84,982 | $23,862 | $61,120 |
| 2020 | $3,717 | $68,850 | $11,310 | $57,540 |
| 2019 | $3,717 | $68,850 | $11,310 | $57,540 |
| 2018 | $3,743 | $68,850 | $11,310 | $57,540 |
| 2017 | $3,643 | $67,010 | $11,310 | $55,700 |
| 2016 | $3,643 | $67,010 | $11,310 | $55,700 |
| 2015 | $3,874 | $91,800 | $21,880 | $69,920 |
| 2014 | $3,874 | $91,800 | $21,880 | $69,920 |
Mortgage History
| Date | Status | Loan Amount | Loan Type |
|---|---|---|---|
| Open | $280,330 | Purchase Money Mortgage | |
| Closed | $280,330 | Purchase Money Mortgage | |
| Closed | $6,170 | Stand Alone Refi Refinance Of Original Loan | |
| Previous Owner | $144,000 | No Value Available | |
| Previous Owner | $50,000 | No Value Available |
Deed History
| Date | Type | Sale Price | Title Company |
|---|---|---|---|
| Warranty Deed | $289,000 | None Available | |
| Warranty Deed | $289,000 | None Available | |
| Warranty Deed | $289,000 | None Available | |
| Quit Claim Deed | -- | -- | |
| Foreclosure Deed | -- | -- | |
| Warranty Deed | $27,000 | -- | |
| Warranty Deed | $59,900 | -- | |
| Quit Claim Deed | -- | -- | |
| Foreclosure Deed | -- | -- | |
| Warranty Deed | $27,000 | -- | |
| Warranty Deed | $59,900 | -- |
Similar Homes in the area
Source: SmartMLS
MLS Number: 24042409
APN: BRID-001608-000003
- 831 William St
- 90 Roosevelt St
- 604 William St
- 438 Park St
- 369 Park St
- 528 William St
- 1368 E Main St
- 40-42 Jane St
- 627 Noble Ave
- 302 Orchard St Unit 304
- 184 Park St Unit 190
- 506 Stillman St
- 290 Beach St Unit 292
- 357 Pearl St
- 511 Berkshire Ave
- 327 William St
- 80-82 Goddard Ave
- 647-649 Huntington Rd
- 88 Horace St
- 85 Asylum St
