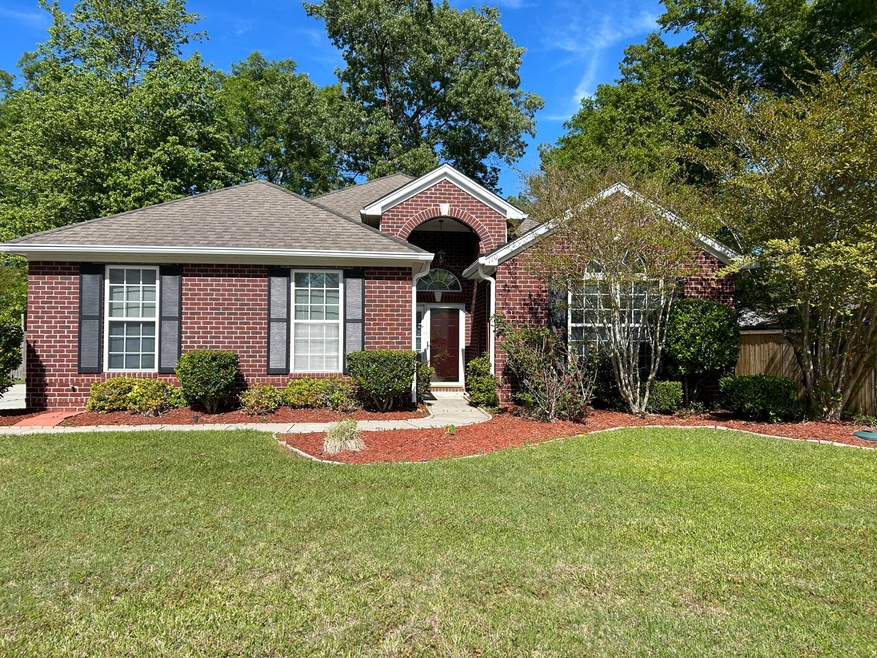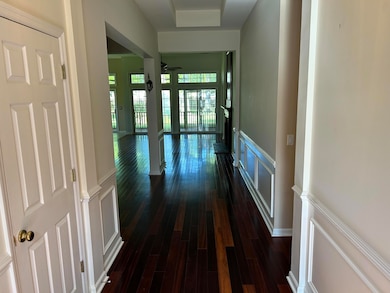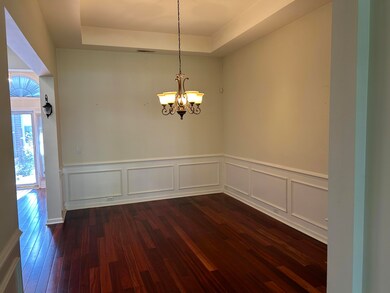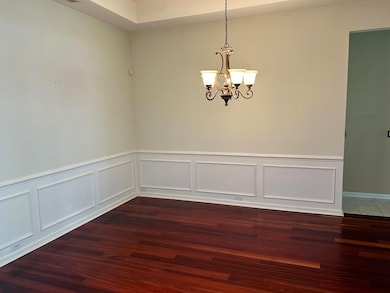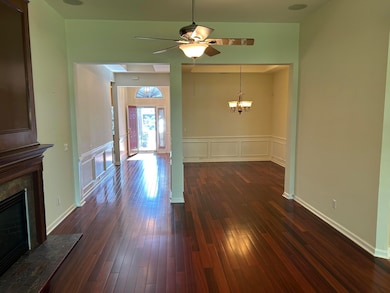
110 Irish Oak Dr Goose Creek, SC 29445
Highlights
- 0.4 Acre Lot
- Wood Flooring
- Great Room with Fireplace
- Traditional Architecture
- High Ceiling
- Formal Dining Room
About This Home
As of May 2024WOW!!! LOOK!!! Great looking home with a beautiful spacious and open floor plan that exudes southern grace and charm. Soaring 10+ ceilings with an attractive wood trim package give an elegance and style that make this home so desirable. The interior is accented with beautiful Brazilian Cherry Engineered hardwood flooring and smooth ceilings. rooms include a separate dining room, a large breakfast area. Fully equipped kitchen features ceramic tile flooring, tons of cabinet space and a white whirlpool appliance package. The primary bedroom is fabulous and include a full ensuite bathroom, walk-in closet and private water closet. The screen porch looks out to a wonderful privacy fenced in back yard. Perfect of the kids. This home is redy to move in !!
Home Details
Home Type
- Single Family
Est. Annual Taxes
- $4,013
Year Built
- Built in 2002
Lot Details
- 0.4 Acre Lot
- Elevated Lot
- Privacy Fence
- Wood Fence
- Interior Lot
- Level Lot
HOA Fees
- $42 Monthly HOA Fees
Home Design
- Traditional Architecture
- Brick Exterior Construction
- Slab Foundation
- Architectural Shingle Roof
- Vinyl Siding
Interior Spaces
- 1,986 Sq Ft Home
- 1-Story Property
- Smooth Ceilings
- High Ceiling
- Ceiling Fan
- Entrance Foyer
- Great Room with Fireplace
- Formal Dining Room
- Laundry Room
Kitchen
- Eat-In Kitchen
- Dishwasher
Flooring
- Wood
- Ceramic Tile
Bedrooms and Bathrooms
- 3 Bedrooms
- Walk-In Closet
- 2 Full Bathrooms
- Garden Bath
Home Security
- Storm Windows
- Storm Doors
Parking
- Garage
- Garage Door Opener
Outdoor Features
- Screened Patio
Schools
- Westview Elementary And Middle School
- Stratford High School
Utilities
- Central Air
- Heating Available
Community Details
- Crowfield Plantation Subdivision
Map
Home Values in the Area
Average Home Value in this Area
Property History
| Date | Event | Price | Change | Sq Ft Price |
|---|---|---|---|---|
| 05/20/2024 05/20/24 | Sold | $410,000 | +0.1% | $206 / Sq Ft |
| 04/08/2024 04/08/24 | For Sale | $409,700 | -- | $206 / Sq Ft |
Tax History
| Year | Tax Paid | Tax Assessment Tax Assessment Total Assessment is a certain percentage of the fair market value that is determined by local assessors to be the total taxable value of land and additions on the property. | Land | Improvement |
|---|---|---|---|---|
| 2024 | $4,243 | $247,175 | $40,551 | $206,624 |
| 2023 | $4,243 | $14,830 | $2,433 | $12,397 |
| 2022 | $4,013 | $12,896 | $2,620 | $10,276 |
| 2021 | $4,117 | $12,900 | $2,620 | $10,276 |
| 2020 | $4,027 | $12,896 | $2,620 | $10,276 |
| 2019 | $3,972 | $12,896 | $2,620 | $10,276 |
| 2018 | $3,666 | $11,214 | $2,400 | $8,814 |
| 2017 | $3,657 | $11,214 | $2,400 | $8,814 |
| 2016 | $3,654 | $11,210 | $2,400 | $8,810 |
| 2015 | $3,503 | $11,210 | $2,400 | $8,810 |
| 2014 | $3,235 | $11,210 | $2,400 | $8,810 |
| 2013 | -- | $11,210 | $2,400 | $8,810 |
Mortgage History
| Date | Status | Loan Amount | Loan Type |
|---|---|---|---|
| Open | $389,500 | New Conventional | |
| Closed | $188,000 | New Conventional | |
| Previous Owner | $216,000 | Purchase Money Mortgage | |
| Previous Owner | $50,000 | Adjustable Rate Mortgage/ARM | |
| Previous Owner | $200,000 | Adjustable Rate Mortgage/ARM | |
| Previous Owner | $50,000 | Adjustable Rate Mortgage/ARM | |
| Previous Owner | $60,000 | Stand Alone Second |
Deed History
| Date | Type | Sale Price | Title Company |
|---|---|---|---|
| Deed | $270,000 | Attorney | |
| Deed | $250,000 | None Available | |
| Deed | $204,415 | -- |
Similar Homes in the area
Source: CHS Regional MLS
MLS Number: 24008672
APN: 234-09-04-118
- 105 Thousand Oaks Cir
- 177 Thousand Oaks Cir
- 103 Haleswood Cir
- 203 Two Hitch Rd
- 234 Two Hitch Rd
- 234 Darcy Ave
- 315 Indigo Rd
- 102 Bristol Ln
- 1208 N University Dr Unit A
- 127 Alcester Rd
- 105 Greyson Cir
- 128 Hornby Cir
- 120 Hornby Cir
- 779 Hamlet Cir
- 65 University Dr
- 777 Hamlet Cir
- 116 Hearthstone Cir
- 109 E Hartwick Ln
- 201 Miami St
- 102 Kingsbridge Dr
