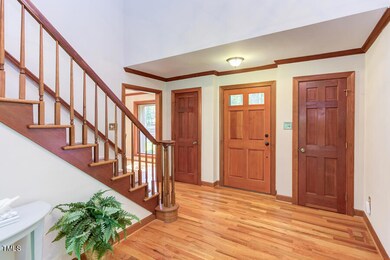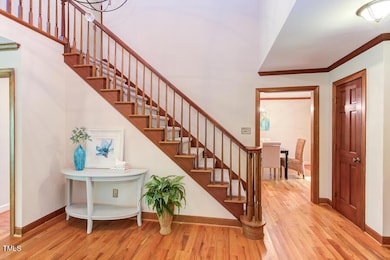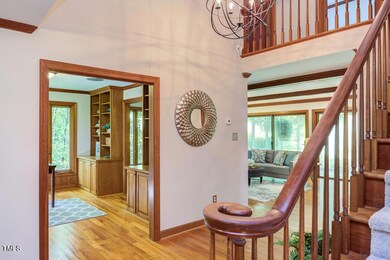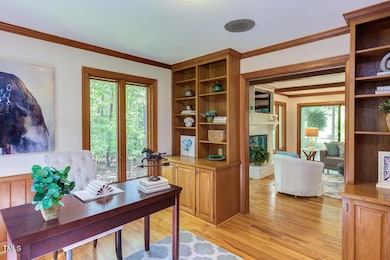
110 Ironwood Place Chapel Hill, NC 27514
Highlights
- Clubhouse
- Deck
- Forest View
- Morris Grove Elementary School Rated A
- Contemporary Architecture
- Family Room with Fireplace
About This Home
As of April 2025Bucolic setting on a spectacular cul-de-sac lot in desirable Stoneridge. This 4 bedroom, 3 1/2 bathroom plus an office is situated on a 2.17 acre lot with the back bordering Duke Forest. When you open the front door you can immediately see through to the fantastic back yard.. The view from the rear of the house is breathtaking with views of the mature hardwood trees, creek and forest. Relax on the screened porch and observe multiple species of wildlife. Freshly painted throughout.Hardwood floors on most of the first level and new carpet on the second level. The light and bright kitchen has SS appliances (stove replaced in 2023) and quartz counters. The cozy bay window allows a view of the expansive back yard and forest. The best of both worlds with Chapel Hill schools and lower county taxes. Convenient to Duke, UNC, I-40, shopping and restaurants. HOA of $395 annually is voluntary and covers the maintenance of the entrances, entrance lights and clubhouse. The pool membership is available at an additional cost.
Home Details
Home Type
- Single Family
Est. Annual Taxes
- $7,136
Year Built
- Built in 1979 | Remodeled
Lot Details
- 2.17 Acre Lot
- Lot Dimensions are 38x182x6.1x289x223x270x388
- Property fronts a county road
- Cul-De-Sac
- Partially Wooded Lot
- Landscaped with Trees
- Back and Front Yard
- Property is zoned RB
HOA Fees
- $33 Monthly HOA Fees
Parking
- 2 Car Attached Garage
- Inside Entrance
- Side Facing Garage
- 5 Open Parking Spaces
Home Design
- Contemporary Architecture
- Brick Veneer
- Brick Foundation
- Shingle Roof
- Wood Siding
Interior Spaces
- 2,870 Sq Ft Home
- 2-Story Property
- Bookcases
- Crown Molding
- Beamed Ceilings
- Smooth Ceilings
- Propane Fireplace
- Entrance Foyer
- Family Room with Fireplace
- 2 Fireplaces
- Breakfast Room
- Dining Room
- Den with Fireplace
- Bonus Room
- Screened Porch
- Forest Views
- Pull Down Stairs to Attic
Kitchen
- Eat-In Kitchen
- Electric Range
- Dishwasher
- Quartz Countertops
Flooring
- Wood
- Carpet
- Laminate
- Ceramic Tile
Bedrooms and Bathrooms
- 4 Bedrooms
- Walk-In Closet
- Double Vanity
- Separate Shower in Primary Bathroom
- Walk-in Shower
Laundry
- Laundry Room
- Laundry on main level
- Dryer
- Washer
Outdoor Features
- Balcony
- Deck
- Rain Gutters
Schools
- Morris Grove Elementary School
- Smith Middle School
- East Chapel Hill High School
Utilities
- Forced Air Heating and Cooling System
- Heat Pump System
- Fuel Tank
- Septic Tank
- Septic System
Listing and Financial Details
- Assessor Parcel Number 9881900371
Community Details
Overview
- Sspoa Association, Phone Number (919) 391-8082
- Built by Security Buildong Company
- Stoneridge Subdivision
Amenities
- Clubhouse
Recreation
- Tennis Courts
- Community Playground
Map
Home Values in the Area
Average Home Value in this Area
Property History
| Date | Event | Price | Change | Sq Ft Price |
|---|---|---|---|---|
| 04/14/2025 04/14/25 | Sold | $972,500 | -1.3% | $339 / Sq Ft |
| 03/14/2025 03/14/25 | Pending | -- | -- | -- |
| 03/10/2025 03/10/25 | Price Changed | $985,000 | +10.1% | $343 / Sq Ft |
| 03/10/2025 03/10/25 | For Sale | $895,000 | -- | $312 / Sq Ft |
Tax History
| Year | Tax Paid | Tax Assessment Tax Assessment Total Assessment is a certain percentage of the fair market value that is determined by local assessors to be the total taxable value of land and additions on the property. | Land | Improvement |
|---|---|---|---|---|
| 2024 | $7,274 | $595,000 | $227,500 | $367,500 |
| 2023 | $7,038 | $595,000 | $227,500 | $367,500 |
| 2022 | $6,864 | $595,000 | $227,500 | $367,500 |
| 2021 | $6,704 | $595,000 | $227,500 | $367,500 |
| 2020 | $6,662 | $554,200 | $214,500 | $339,700 |
| 2018 | $6,514 | $554,200 | $214,500 | $339,700 |
| 2017 | $6,212 | $554,200 | $214,500 | $339,700 |
| 2016 | $6,212 | $512,672 | $210,990 | $301,682 |
| 2015 | $6,187 | $512,672 | $210,990 | $301,682 |
| 2014 | $6,167 | $512,672 | $210,990 | $301,682 |
Mortgage History
| Date | Status | Loan Amount | Loan Type |
|---|---|---|---|
| Open | $175,000 | No Value Available | |
| Closed | -- | No Value Available |
Deed History
| Date | Type | Sale Price | Title Company |
|---|---|---|---|
| Deed | -- | -- |
Similar Homes in Chapel Hill, NC
Source: Doorify MLS
MLS Number: 10081262
APN: 9881900371
- 3424 Forest Oaks Dr
- 3513 Forest Oaks Dr
- 1-3 Whitfield Rd
- 7218 Sunrise Rd
- 502 Yeowell Dr
- 400 Blackwell Dr Unit 103
- 400 Blackwell Dr Unit 101
- 400 Blackwell Dr Unit 205
- 123 Weavers Grove Dr
- 113 Weavers Grove Dr
- 144 Weavers Grove Dr
- 146 Weavers Grove Dr
- 146 Weavers Grove Dr
- 146 Weavers Grove Dr
- 146 Weavers Grove Dr
- 122 Weavers Grove Dr
- 120 Weavers Grove Dr
- 21 Wedgewood Rd
- 106 Weatherstone Dr Unit B
- 104 Weatherstone Dr Unit C






