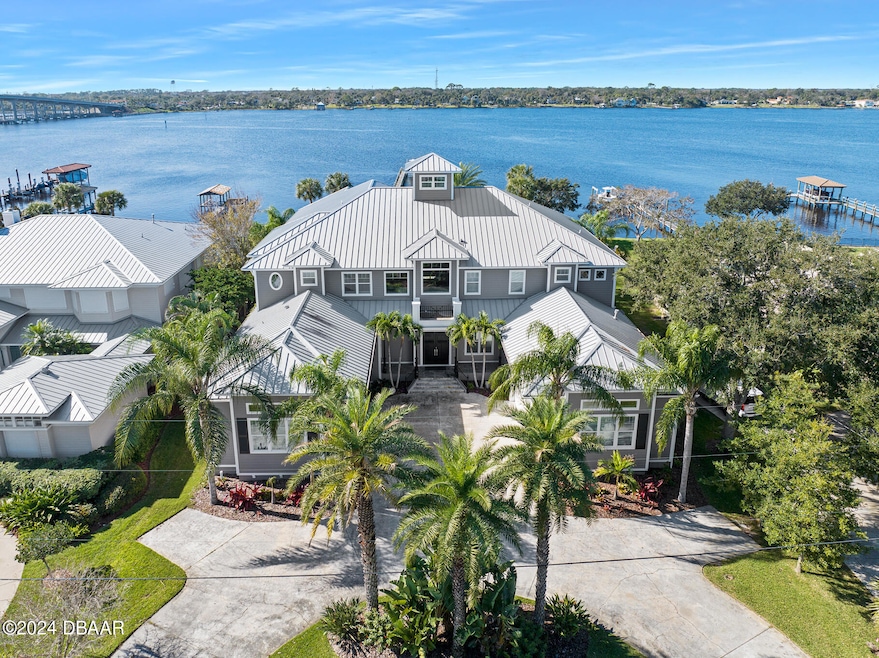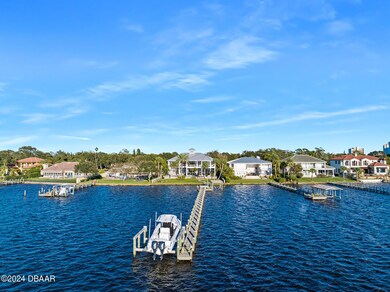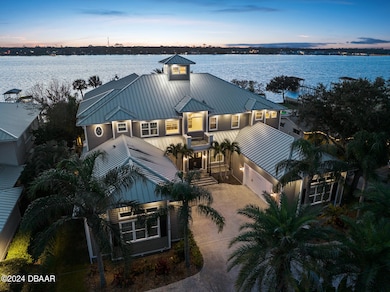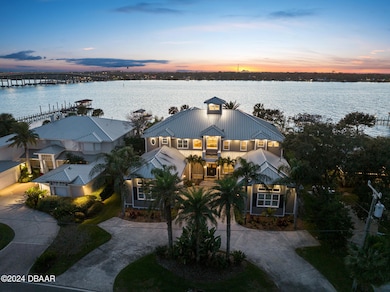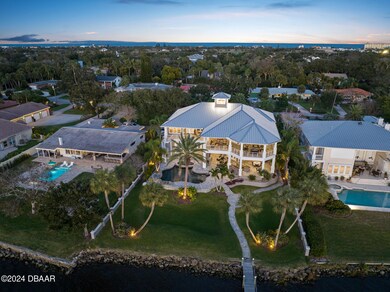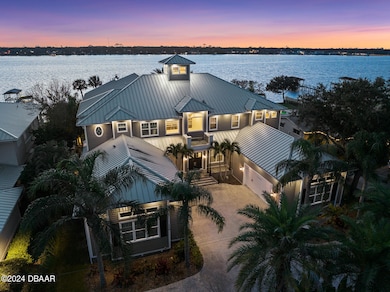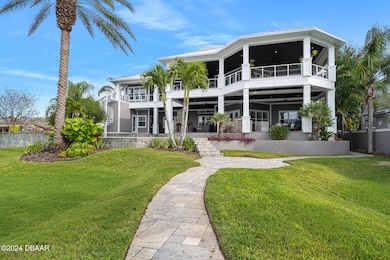
110 John Anderson Dr Ormond Beach, FL 32176
Ormond By The Sea NeighborhoodHighlights
- Docks
- Intracoastal View
- 0.53 Acre Lot
- Home fronts a seawall
- Heated In Ground Pool
- 3-minute walk to Fortunato Park
About This Home
As of October 2024Offered for the first time since it's construction in 2010, this iconic John Anderson estate home presents casual coastal luxury living among a floor-plan that was carefully designed for day to day barefoot relaxation with the option for elegant entertaining. Step inside to find a living environment that designers dream of with rich woodwork, stunning textures and plenty of natural light situated in perfectly scaled gracious waterfront rooms with volume ceilings. Beyond the fabulous interior spaces, the vast two story open air riverfront living spaces are simply incredible with a sprawling stone verandah upstairs that serves the current owners as their outdoor family room with what are arguably the best Intracoastal views in Ormond Beach. A spiral staircase leads down to the poolside outdoor living and dining areas that feature a stunning stone fireplace, complete outdoor kitchen and full cabana bath with dressing room. A few steps across the lawn and you are out on the custom deep water dock with two boat lifts. The 11,368 total square foot structure which includes two oversized garages features 5,889 square foot living area with a room count that features living room, family room, formal dining, 6 bedrooms 7.5 baths, home offices, den, loft, home gym, two laundry areas and a bonus room with home theatre. Upon entry you are immediately greeted with river views from the foyer where a lovely exposed staircase lies beneath a towering ceiling with a third story cupola inviting natural light to flood into the waterfront living room. Just beyond, a riverfront family room, with fireplace, is open to the impressive chef's kitchen with the highest quality craftsmanship and appliances. The kitchen was designed to be the centerpiece of the ground floor living area with a long breakfast bar, gracious island and a fixed cafe dining option. A beautiful wet bar is an extension of the kitchen and cleverly joins both the family room and living rooms. The generous dining room overlooks the water through a wall of windows with plantation shutters. The ground floor poolside, waterfront guest suite is considered the second master suite with a luxurious bath and cavernous closet space. The downstairs bonus room is the ultimate flex space with home theatre capabilities and ready for a game table and even a brilliant hidden loft area with a ladder for little ones to lounge. Just inside the front double front doors is a handsome executive home office with handcrafted mahogany ceiling. As you come to the top or the stairs the river views come into frame once again. The expansive landing doubles an upstairs family room that opens to the breathtaking verandah. Three bedrooms occupy the south wing of this floor with two lovely baths and ample walk-in closets. The impressive master suite just beyond the riverfront home gym, occupies the entire north end of the 2nd story giving way to sweeping views of the water. This fabulous retreat with breathtaking tongue-n-groove cathedral ceilings opens directly onto the second story patio with an outdoor staircase down to the pool and spa. The impressive bath leaves nothing to be desired and a complete dressing room makes up the closet area with built-in storage island, lovely custom cabinetry and a dedicate laundry facility. The home was designed and constructed to be efficient, predictable and offer easy maintenance with Hardy Plank concrete siding, a 50 year Aluma-galv standing seem roof and top tier doors and windows. A 50KW generator automatically engages in the event of a power outage and has the impressive capability to power the entire home via a 500 gallon buried propane tank. The home and property are presented in immaculate condition.
Home Details
Home Type
- Single Family
Est. Annual Taxes
- $22,490
Year Built
- Built in 2010
Lot Details
- 0.53 Acre Lot
- Lot Dimensions are 100x231
- Home fronts a seawall
- Property fronts an intracoastal waterway
- River Front
- East Facing Home
Parking
- Attached Garage
Property Views
- Intracoastal
- River
Home Design
- Metal Roof
- Cement Siding
- Concrete Block And Stucco Construction
- Block And Beam Construction
Interior Spaces
- 5,998 Sq Ft Home
- 2-Story Property
- Wet Bar
- Fireplace
- Family Room
- Living Room
- Dining Room
- Home Office
- Bonus Room
- Utility Room
Kitchen
- Double Oven
- Gas Cooktop
- Microwave
- Dishwasher
- Disposal
Flooring
- Wood
- Tile
Bedrooms and Bathrooms
- 6 Bedrooms
- Split Bedroom Floorplan
- Spa Bath
Eco-Friendly Details
- Smart Irrigation
Pool
- Heated In Ground Pool
- In Ground Spa
- Saltwater Pool
Outdoor Features
- Seawall
- Docks
- Balcony
- Deck
- Patio
- Rear Porch
Utilities
- Multiple cooling system units
- Central Heating and Cooling System
Community Details
- No Home Owners Association
Listing and Financial Details
- Homestead Exemption
- Assessor Parcel Number 4214-07-00-0110
Map
Home Values in the Area
Average Home Value in this Area
Property History
| Date | Event | Price | Change | Sq Ft Price |
|---|---|---|---|---|
| 10/22/2024 10/22/24 | Sold | $4,150,000 | -7.6% | $692 / Sq Ft |
| 09/21/2024 09/21/24 | Pending | -- | -- | -- |
| 01/19/2024 01/19/24 | For Sale | $4,490,000 | -- | $749 / Sq Ft |
Tax History
| Year | Tax Paid | Tax Assessment Tax Assessment Total Assessment is a certain percentage of the fair market value that is determined by local assessors to be the total taxable value of land and additions on the property. | Land | Improvement |
|---|---|---|---|---|
| 2025 | $22,490 | $2,525,233 | $878,700 | $1,646,533 |
| 2024 | $22,490 | $1,461,565 | -- | -- |
| 2023 | $22,490 | $1,418,996 | $0 | $0 |
| 2022 | $21,892 | $1,377,666 | $0 | $0 |
| 2021 | $22,803 | $1,337,540 | $0 | $0 |
| 2020 | $22,488 | $1,319,073 | $0 | $0 |
| 2019 | $22,154 | $1,289,416 | $0 | $0 |
| 2018 | $22,326 | $1,265,374 | $0 | $0 |
| 2017 | $22,846 | $1,239,348 | $0 | $0 |
| 2016 | $23,208 | $1,213,857 | $0 | $0 |
| 2015 | $23,976 | $1,205,419 | $0 | $0 |
| 2014 | $23,839 | $1,195,852 | $0 | $0 |
Mortgage History
| Date | Status | Loan Amount | Loan Type |
|---|---|---|---|
| Previous Owner | $1,750,000 | New Conventional | |
| Previous Owner | $1,850,000 | Purchase Money Mortgage | |
| Previous Owner | $981,750 | Purchase Money Mortgage | |
| Previous Owner | $1,150,000 | Seller Take Back | |
| Previous Owner | $980,000 | Unknown | |
| Previous Owner | $682,500 | Unknown | |
| Previous Owner | $100,000 | Credit Line Revolving | |
| Previous Owner | $584,000 | No Value Available |
Deed History
| Date | Type | Sale Price | Title Company |
|---|---|---|---|
| Warranty Deed | $4,150,000 | Adams Cameron Title Services | |
| Warranty Deed | $1,169,000 | Attorney | |
| Sheriffs Deed | -- | None Available | |
| Contract Of Sale | $1,300,000 | -- | |
| Warranty Deed | $800,000 | -- | |
| Deed | $14,000 | -- | |
| Deed | $62,500 | -- |
Similar Homes in Ormond Beach, FL
Source: Daytona Beach Area Association of REALTORS®
MLS Number: 1118416
APN: 4214-07-00-0110
- 115 John Anderson Dr
- 122 Orchard Ln
- 60 N Halifax Dr Unit 1050
- 124 N Halifax Dr
- 84 N Halifax Dr
- 114 N Halifax Dr
- 1 John Anderson Dr Unit 411
- 1 John Anderson Dr Unit 317
- 1 John Anderson Dr Unit 2180
- 1 John Anderson Dr Unit 1070
- 1 John Anderson Dr Unit 604
- 200 John Anderson Dr
- 220 John Anderson Dr
- 253 John Anderson Dr
- 70 Riverside Dr
- 307 John Anderson Dr
- 7 Neptune Ave
- 133 S Halifax Dr
- 82 Coquina Dr
- 142 Seton Trail
