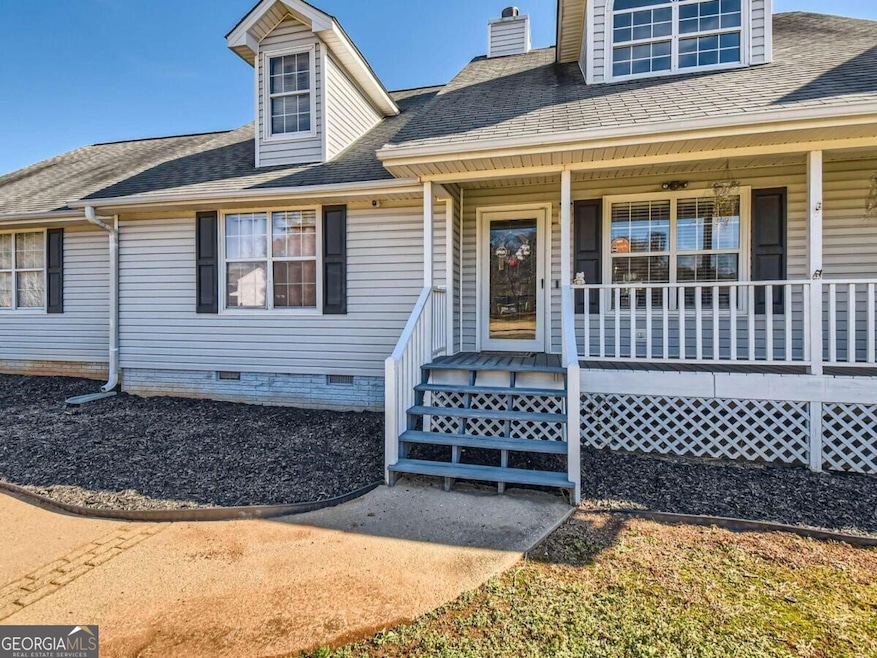BACK ON MARKET DUE TO NO FAULT OF THE SELLER! Welcome to 110 Kelley Way, a stunning 5 bed, 3 bath single-family home on approximately 1 acre with NO HOA! This beautiful home features a rocking chair front porch, two-story entry foyer, vaulted ceilings, and hard surface floors on the main level. The spacious great room includes a stone fireplace and tons of natural light. The well-appointed kitchen includes a breakfast bar with seating, eat-in breakfast area, pantry, and ample counter and cabinet space. The dining area with bay window is open to the kitchen and living room and includes picturesque views. The main-level primary bedroom with en suite is tucked away making it a true private retreat. Two additional bedrooms, another full bath, and a large laundry room complete the main level, providing convenience and functionality. The upper level is a haven for guests or family members with two large bedrooms, a spacious walk-in closet, a full bath, and an open game room that can be customized to suit your needs. The rear deck overlooks the expansive fenced backyard with mature trees and a storage building. The 2-car garage ensures ample space for your vehicles and storage needs. Close to shopping, dining, schools, and entertainment. Easy access to HWY 155. Click the Virtual Tour link to view the 3D walkthrough.

