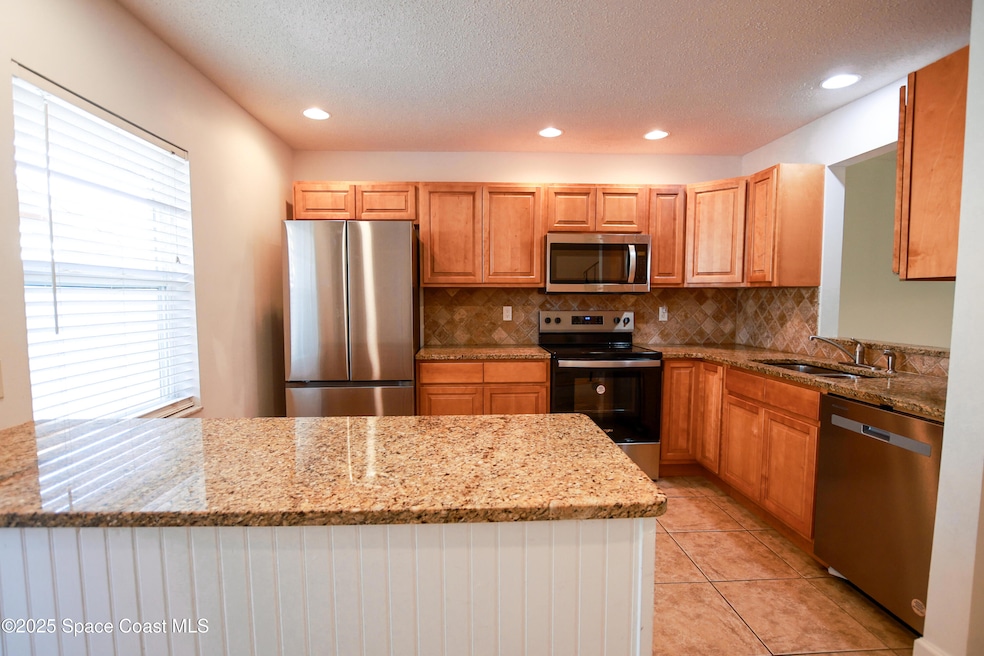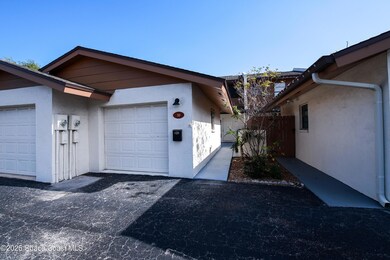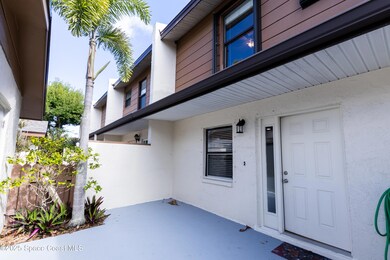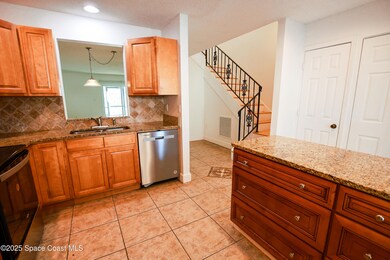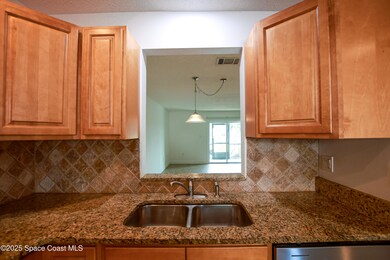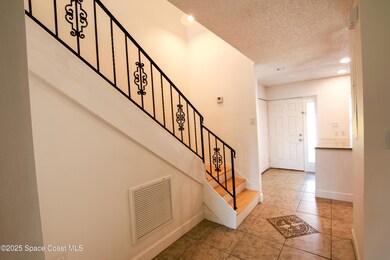
110 Kristi Dr Indian Harbour Beach, FL 32937
Estimated payment $2,393/month
Highlights
- Open Floorplan
- Clubhouse
- Pool View
- Ocean Breeze Elementary School Rated A-
- Traditional Architecture
- Screened Porch
About This Home
Prime Location in Indian Harbour Beach!
This well-maintained and updated 2-bedroom, 2.5-bath townhouse offers a comfortable and convenient lifestyle just minutes from the ocean and Indian River Lagoon. Situated directly across from the community pool, this home features a remodeled kitchen with new stainless steel appliances, updated bathrooms, and spacious bedrooms with en-suite baths and walk-in closets.
Recent upgrades, including a new AC system, water heater, and washer & dryer, add to the home's value and efficiency. With beaches, parks, shopping, and dining nearby, this is a fantastic opportunity to enjoy all that this sought-after area has to offer
Home Details
Home Type
- Single Family
Est. Annual Taxes
- $3,942
Year Built
- Built in 1978 | Remodeled
Lot Details
- 1,307 Sq Ft Lot
- Street terminates at a dead end
- North Facing Home
HOA Fees
- $500 Monthly HOA Fees
Parking
- 1 Car Garage
- Garage Door Opener
- Guest Parking
- Assigned Parking
Home Design
- Traditional Architecture
- Frame Construction
- Shingle Roof
- Wood Siding
- Concrete Siding
- Block Exterior
- Asphalt
- Stucco
Interior Spaces
- 1,332 Sq Ft Home
- 2-Story Property
- Open Floorplan
- Ceiling Fan
- Screened Porch
- Pool Views
Kitchen
- Electric Range
- Microwave
- Dishwasher
Flooring
- Carpet
- Laminate
- Tile
Bedrooms and Bathrooms
- 2 Bedrooms
- Split Bedroom Floorplan
- Dual Closets
- Walk-In Closet
- Shower Only
Laundry
- Laundry on lower level
- Dryer
- Washer
Home Security
- Hurricane or Storm Shutters
- Fire and Smoke Detector
Outdoor Features
- Balcony
- Patio
Schools
- Ocean Breeze Elementary School
- Hoover Middle School
- Satellite High School
Utilities
- Central Heating and Cooling System
- Hot Water Heating System
Listing and Financial Details
- Assessor Parcel Number 27-37-11-56-00000.0-0001.07
Community Details
Overview
- Association fees include insurance, ground maintenance, pest control
- Harbour Villa Townhouse Association, Inc. Association, Phone Number (954) 557-6919
- Harbour Villa Section 1 Subdivision
- Maintained Community
Amenities
- Clubhouse
Recreation
- Community Pool
Map
Home Values in the Area
Average Home Value in this Area
Tax History
| Year | Tax Paid | Tax Assessment Tax Assessment Total Assessment is a certain percentage of the fair market value that is determined by local assessors to be the total taxable value of land and additions on the property. | Land | Improvement |
|---|---|---|---|---|
| 2023 | $3,720 | $242,630 | $0 | $0 |
| 2022 | $3,499 | $264,500 | $0 | $0 |
| 2021 | $3,092 | $188,400 | $88,000 | $100,400 |
| 2020 | $2,876 | $173,120 | $60,000 | $113,120 |
| 2019 | $2,691 | $159,360 | $55,000 | $104,360 |
| 2018 | $2,482 | $140,630 | $55,000 | $85,630 |
| 2017 | $2,383 | $135,760 | $55,000 | $80,760 |
| 2016 | $2,143 | $111,030 | $35,000 | $76,030 |
| 2015 | $1,820 | $83,090 | $35,000 | $48,090 |
| 2014 | $1,719 | $75,540 | $35,000 | $40,540 |
Property History
| Date | Event | Price | Change | Sq Ft Price |
|---|---|---|---|---|
| 03/30/2025 03/30/25 | Pending | -- | -- | -- |
| 03/06/2025 03/06/25 | Price Changed | $280,500 | -2.4% | $211 / Sq Ft |
| 02/19/2025 02/19/25 | Price Changed | $287,500 | -2.0% | $216 / Sq Ft |
| 01/29/2025 01/29/25 | Price Changed | $293,500 | -1.7% | $220 / Sq Ft |
| 01/08/2025 01/08/25 | For Sale | $298,500 | 0.0% | $224 / Sq Ft |
| 06/01/2019 06/01/19 | Rented | $1,400 | 0.0% | -- |
| 05/10/2019 05/10/19 | Under Contract | -- | -- | -- |
| 04/23/2019 04/23/19 | For Rent | $1,400 | -- | -- |
Deed History
| Date | Type | Sale Price | Title Company |
|---|---|---|---|
| Warranty Deed | -- | Peninsula Title Services Llc | |
| Warranty Deed | -- | -- | |
| Warranty Deed | $85,000 | -- |
Mortgage History
| Date | Status | Loan Amount | Loan Type |
|---|---|---|---|
| Open | $64,000 | No Value Available | |
| Previous Owner | $80,750 | New Conventional | |
| Previous Owner | $80,750 | Purchase Money Mortgage |
Similar Homes in Indian Harbour Beach, FL
Source: Space Coast MLS (Space Coast Association of REALTORS®)
MLS Number: 1033626
APN: 27-37-11-56-00000.0-0001.07
- 471 Bimini Ln
- 155 Kristi Dr
- 1205 Seminole Dr
- 7 Yacht Club Ln
- 1207 Pawnee Terrace
- 1219 Banana River Dr
- 275 Marion St
- 1117 Cheyenne Dr
- 1104 Sioux Dr
- 520 Bahama Dr
- 1243 Etruscan Way Unit 103
- 201 Micanopy Ct
- 1202 Yacht Club Blvd
- 365 Yuma Dr
- 105 Bay Dr N
- 4 Colonial Way
- 222 Timpoochee Dr
- 303 Parkside Place
- 1102 Parkside Place Unit 1102
- 217 Osage Dr
