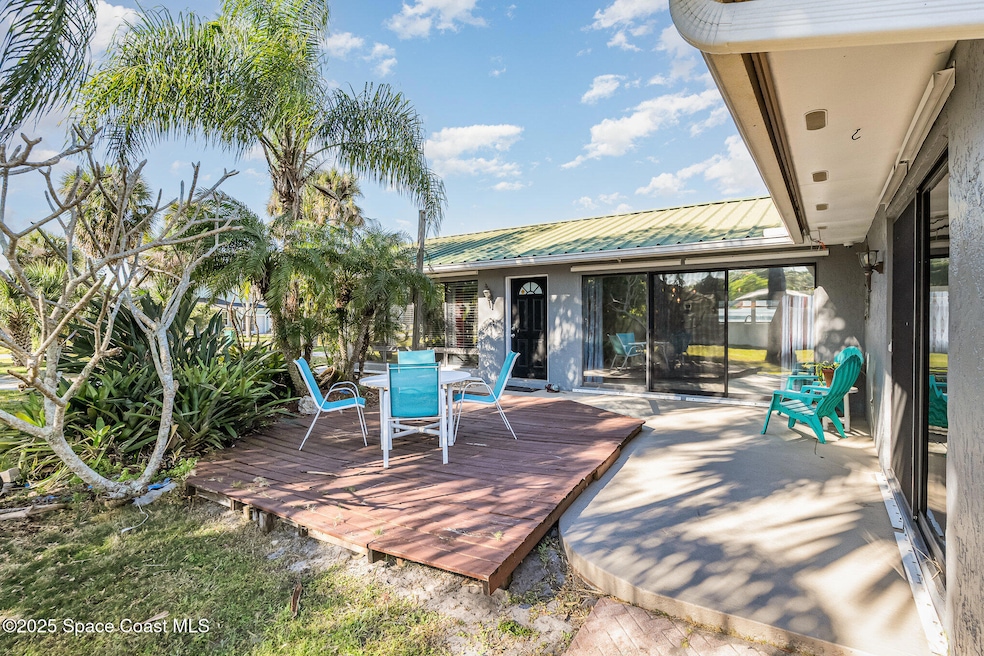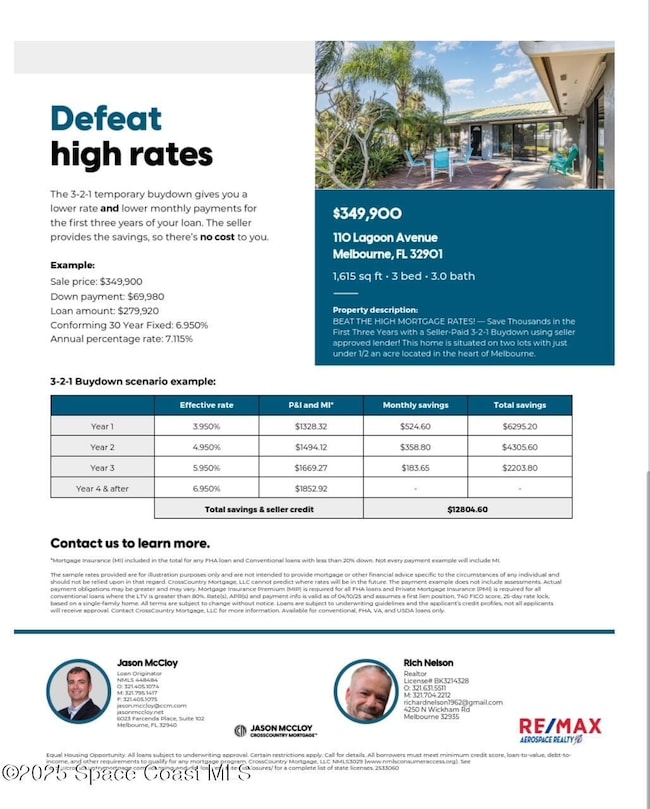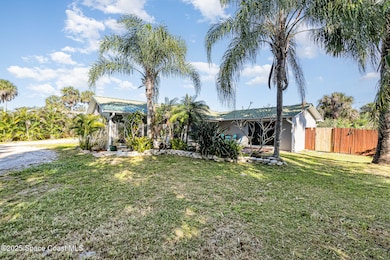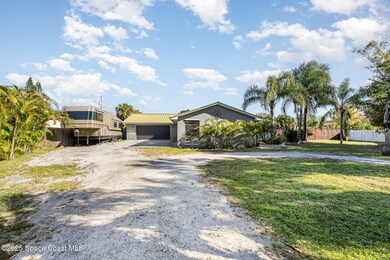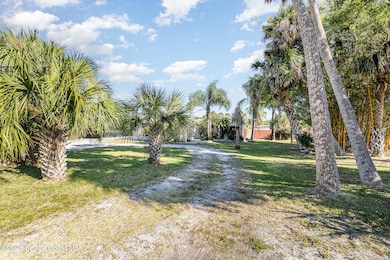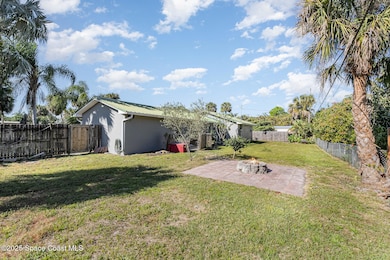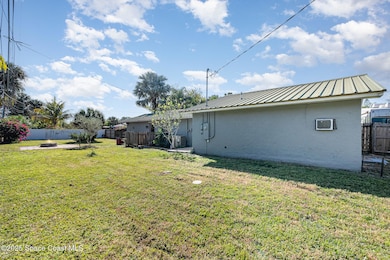
110 Lagoon Ave Melbourne, FL 32901
Estimated payment $2,193/month
Highlights
- RV Access or Parking
- 0.4 Acre Lot
- Deck
- Melbourne Senior High School Rated A-
- Open Floorplan
- No HOA
About This Home
72 HOUR KICK OUT CLAUSE CONTINGENT ON BUYER SELLING THEIR HOME. BEAT THE HIGH MORTGAGE RATES! — Save Thousands and Thousands in the First Three Years with a Seller-Paid 3-2-1 Buydown using seller approved lender! This home is situated on two lots with just under 1/2 an acre located in the heart of Melbourne. The open floorplan welcomes you in the front door. The large kitchen has plenty of counter space and loads of cabinets. The kitchen overlooks the dining room and very large great room. There is ceramic tile thru out the home and LVP flooring in the Main bedroom. The home has a metal roof giving you peace of mind for years There is another room in the garage that has a full bath and is perfect for guests or an home office. garage. There are two laundry hookups. One in the garage and one in the home. Plenty of room for an RV with a 30 AMP and sewer hookup. Come check out this awesome home you will love.
Home Details
Home Type
- Single Family
Est. Annual Taxes
- $2,897
Year Built
- Built in 1974
Lot Details
- 0.4 Acre Lot
- South Facing Home
- Back Yard Fenced
- Many Trees
Parking
- 2 Car Garage
- RV Access or Parking
Home Design
- Metal Roof
- Block Exterior
- Asphalt
Interior Spaces
- 1,615 Sq Ft Home
- 1-Story Property
- Open Floorplan
- Ceiling Fan
- Laundry in Garage
Kitchen
- Gas Range
- Microwave
- Dishwasher
Flooring
- Laminate
- Tile
Bedrooms and Bathrooms
- 3 Bedrooms
- In-Law or Guest Suite
- 3 Full Bathrooms
Outdoor Features
- Deck
Schools
- Harbor City Elementary School
- Hoover Middle School
- Melbourne High School
Utilities
- Central Heating and Cooling System
- Propane
- Electric Water Heater
- Cable TV Available
Community Details
- No Home Owners Association
- Indian River Bluff Subdivision
Listing and Financial Details
- Assessor Parcel Number 27-37-27-51-00000.0-0151.00
Map
Home Values in the Area
Average Home Value in this Area
Tax History
| Year | Tax Paid | Tax Assessment Tax Assessment Total Assessment is a certain percentage of the fair market value that is determined by local assessors to be the total taxable value of land and additions on the property. | Land | Improvement |
|---|---|---|---|---|
| 2023 | $2,769 | $204,220 | $0 | $0 |
| 2022 | $2,447 | $183,420 | $0 | $0 |
| 2021 | $2,244 | $147,160 | $0 | $0 |
| 2020 | $2,068 | $133,580 | $0 | $0 |
| 2019 | $2,032 | $130,080 | $0 | $0 |
| 2018 | $1,915 | $121,390 | $0 | $0 |
| 2017 | $1,801 | $111,030 | $0 | $0 |
| 2016 | $1,772 | $106,070 | $31,750 | $74,320 |
| 2015 | $1,687 | $98,880 | $27,000 | $71,880 |
| 2014 | $1,582 | $94,380 | $26,340 | $68,040 |
Property History
| Date | Event | Price | Change | Sq Ft Price |
|---|---|---|---|---|
| 04/03/2025 04/03/25 | Price Changed | $349,900 | -5.4% | $217 / Sq Ft |
| 03/23/2025 03/23/25 | Price Changed | $369,900 | -5.1% | $229 / Sq Ft |
| 03/12/2025 03/12/25 | For Sale | $389,900 | -- | $241 / Sq Ft |
Deed History
| Date | Type | Sale Price | Title Company |
|---|---|---|---|
| Warranty Deed | $229,000 | Precise Title Inc | |
| Warranty Deed | $82,000 | -- | |
| Warranty Deed | $75,000 | -- |
Mortgage History
| Date | Status | Loan Amount | Loan Type |
|---|---|---|---|
| Open | $154,000 | No Value Available | |
| Previous Owner | $75,000 | Credit Line Revolving | |
| Previous Owner | $34,000 | Credit Line Revolving | |
| Previous Owner | $73,800 | Purchase Money Mortgage | |
| Previous Owner | $71,250 | No Value Available |
Similar Homes in the area
Source: Space Coast MLS (Space Coast Association of REALTORS®)
MLS Number: 1039809
APN: 27-37-27-51-00000.0-0151.00
- 451 Crescent Dr
- 406 Bluff Dr
- 105 Cherry St
- 604 Wisteria Dr
- 31 E Avenue A
- 0 Nieman Ave Unit R11064446
- 900 Wisteria Dr
- 50 Elton St
- 200 Circle Ave
- 20 Ella St
- 472 Sharon Dr
- 330 N Babcock St
- 328 Thomas Barbour Dr
- 689 Charles Dr
- 633 Nida Dr
- 441 N Harbor City Blvd Unit 10
- 441 N Harbor City Blvd Unit 2
- 441 N Harbor City Blvd Unit C11
- 441 N Harbor City Blvd Unit A-11
- 441 N Harbor City Blvd Unit 17
