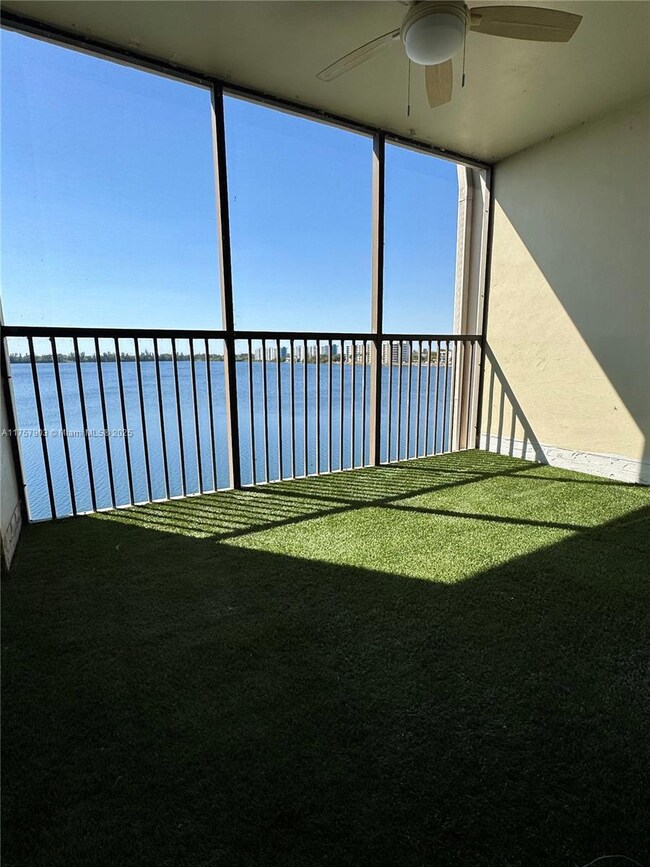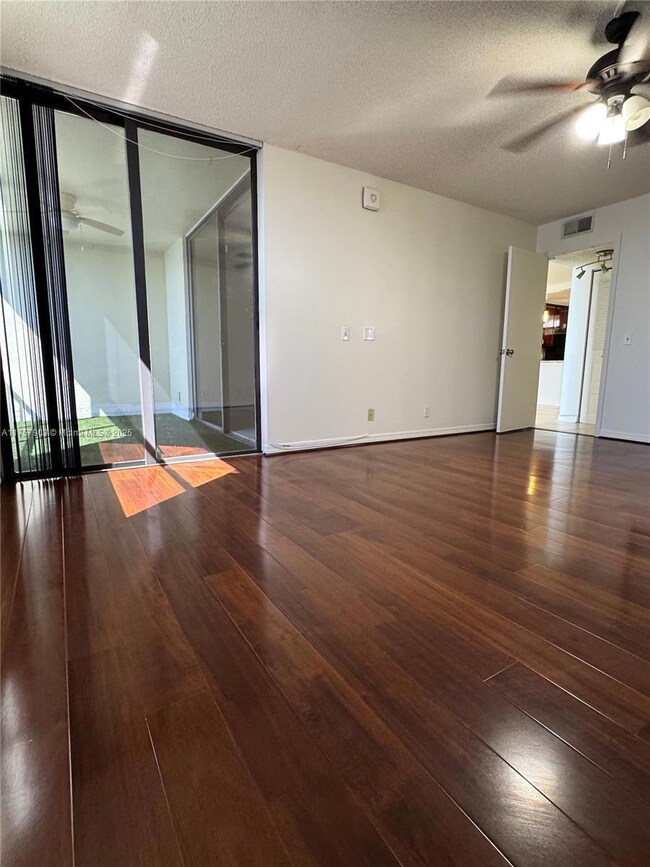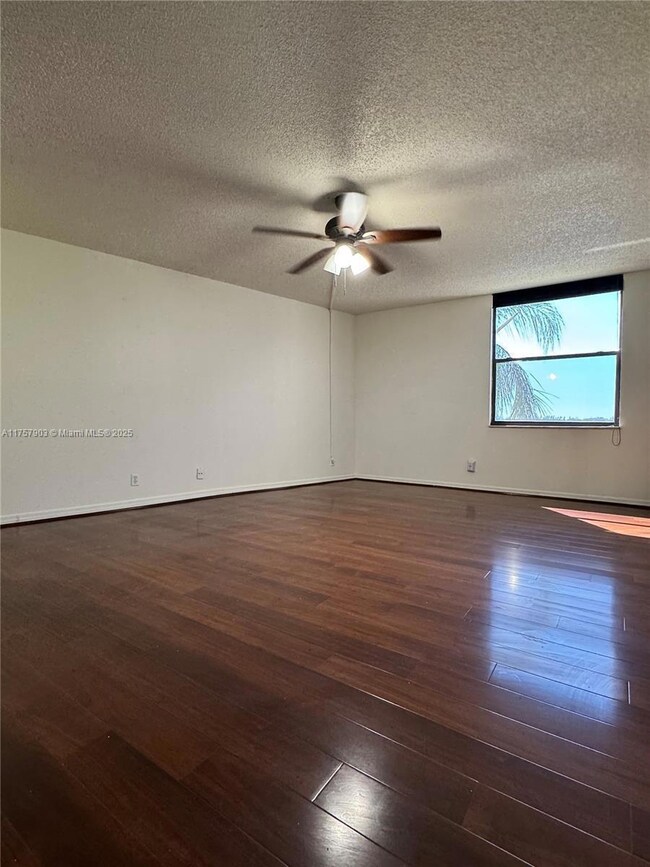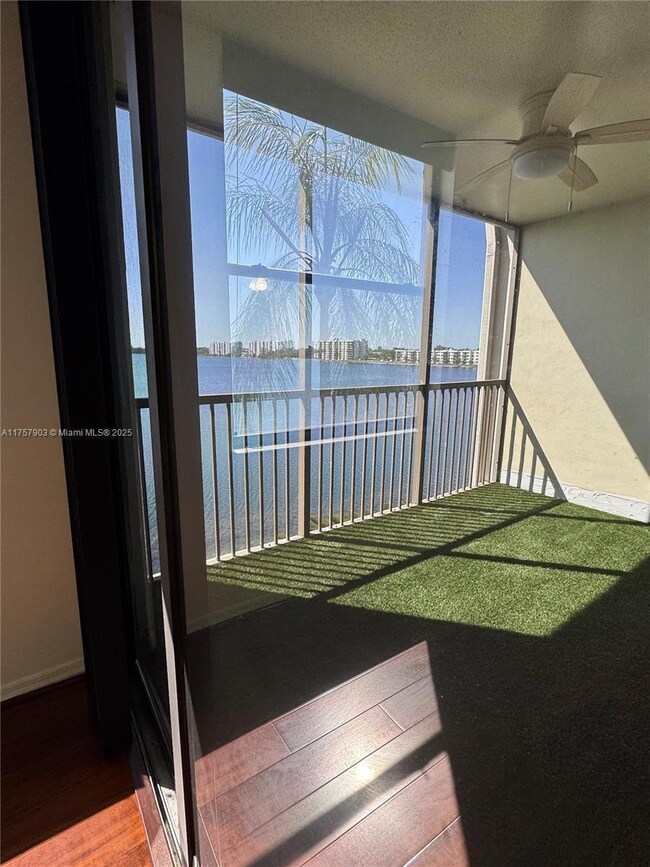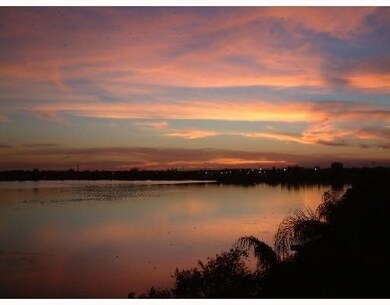
110 Lake Emerald Dr Unit 405 Oakland Park, FL 33309
Lake Emerald Condominiums NeighborhoodEstimated payment $2,540/month
Highlights
- 100 Feet of Waterfront
- Fitness Center
- Lake View
- Boat Ramp
- Gated with Attendant
- Clubhouse
About This Home
LOWEST PRICED UPDATED EGRET MODEL ON THE MARKET - INVESTOR'S DREAM WITH NO RENTAL WAITING PERIOD! RARELY AVAILABLE PH TOP FLOOR, LARGEST FLOORPLAN WITH DIRECT WATER VIEWS AND COMPLETE PRIVACY. 2/2 SPLIT PLAN WITH OPEN LAYOUT, 42'' CHERRY CABINETS, GRANITE SLAB COUNTERS, UPDATED BATHROOMS, WALK-IN SHOWER AND CLOSET IN MASTER. LARGE SCREENED BALCONY OVERLOOKING THE LAKE. MOVE-IN READY OR RENT RIGHT AWAY! RESORT-STYLE COMMUNITY OFFERS 24/7 GUARD GATE, 3 HEATED POOLS, SPA, TENNIS, GYM, CLUBHOUSE, RESTAURANT/BAR, AND NON-MOTORIZED BOATING. PET FRIENDLY! HOA INCLUDES PREMIUM CABLE, INTERNET, WATER, SEWER, TRASH, AND SECURITY. PRIME LOCATION NEAR I-95, SHOPS, DINING, WILTON MANORS NIGHTLIFE, AND JUST 7 MINUTES TO THE BEACH. NO COMPARISON FOR PRICE AND LIFESTYLE! DON'T MISS THIS RARE OPPORTUNITY.
Property Details
Home Type
- Condominium
Est. Annual Taxes
- $3,760
Year Built
- Built in 1981
Lot Details
- 100 Feet of Waterfront
- Lake Front
- Fenced
HOA Fees
- $945 Monthly HOA Fees
Property Views
- Lake
- Garden
Home Design
- Composition Roof
Interior Spaces
- 1,120 Sq Ft Home
- 4-Story Property
- Built-In Features
- Ceiling Fan
- Blinds
- Great Room
- Florida or Dining Combination
- Screened Porch
Kitchen
- Electric Range
- Microwave
- Ice Maker
- Dishwasher
- Disposal
Flooring
- Wood
- Tile
Bedrooms and Bathrooms
- 2 Bedrooms
- Split Bedroom Floorplan
- Walk-In Closet
- 2 Full Bathrooms
- Separate Shower in Primary Bathroom
Home Security
Parking
- Over 1 Space Per Unit
- Guest Parking
- Assigned Parking
Outdoor Features
- Balcony
Utilities
- Central Heating and Cooling System
- Electric Water Heater
- Cable TV Available
Listing and Financial Details
- Assessor Parcel Number 494220ab0650
Community Details
Overview
- Association fees include management, cable TV, insurance, maintenance structure, parking, pool(s), roof, sewer, security, trash, water, internet
- 532 Units
- High-Rise Condominium
- Lake Emerald Subdivision
Amenities
- Sauna
- Clubhouse
- Business Center
- Elevator
- Bike Room
- Community Wi-Fi
Recreation
- Boat Ramp
- Boating
- Tennis Courts
- Community Basketball Court
- Fitness Center
- Community Pool
- Park
- Trails
Pet Policy
- Pets Allowed
Security
- Gated with Attendant
- Resident Manager or Management On Site
- Fire and Smoke Detector
Map
Home Values in the Area
Average Home Value in this Area
Tax History
| Year | Tax Paid | Tax Assessment Tax Assessment Total Assessment is a certain percentage of the fair market value that is determined by local assessors to be the total taxable value of land and additions on the property. | Land | Improvement |
|---|---|---|---|---|
| 2025 | -- | $207,040 | -- | -- |
| 2024 | $3,982 | $201,210 | $17,190 | $154,730 |
| 2023 | $3,982 | $171,920 | $17,190 | $154,730 |
| 2022 | $3,555 | $154,300 | $15,430 | $138,870 |
| 2021 | $3,287 | $143,460 | $14,350 | $129,110 |
| 2020 | $3,298 | $148,180 | $14,820 | $133,360 |
| 2019 | $2,988 | $133,070 | $13,310 | $119,760 |
| 2018 | $3,068 | $140,290 | $14,030 | $126,260 |
| 2017 | $2,861 | $126,460 | $0 | $0 |
| 2016 | $2,270 | $88,950 | $0 | $0 |
| 2015 | $2,209 | $80,870 | $0 | $0 |
| 2014 | $2,118 | $73,520 | $0 | $0 |
| 2013 | -- | $66,840 | $6,680 | $60,160 |
Property History
| Date | Event | Price | Change | Sq Ft Price |
|---|---|---|---|---|
| 03/29/2025 03/29/25 | Price Changed | $2,145 | 0.0% | $2 / Sq Ft |
| 03/26/2025 03/26/25 | For Sale | $229,800 | 0.0% | $205 / Sq Ft |
| 03/06/2025 03/06/25 | For Rent | $2,195 | 0.0% | -- |
| 05/13/2022 05/13/22 | Sold | $188,800 | -5.0% | $169 / Sq Ft |
| 04/13/2022 04/13/22 | Pending | -- | -- | -- |
| 04/12/2022 04/12/22 | For Sale | $198,800 | 0.0% | $178 / Sq Ft |
| 06/15/2016 06/15/16 | Rented | $1,500 | 0.0% | -- |
| 05/16/2016 05/16/16 | Under Contract | -- | -- | -- |
| 04/04/2016 04/04/16 | For Rent | $1,500 | 0.0% | -- |
| 03/23/2016 03/23/16 | Sold | $134,900 | -5.7% | $120 / Sq Ft |
| 02/22/2016 02/22/16 | Pending | -- | -- | -- |
| 12/07/2015 12/07/15 | For Sale | $143,000 | -- | $128 / Sq Ft |
Deed History
| Date | Type | Sale Price | Title Company |
|---|---|---|---|
| Deed | -- | None Listed On Document | |
| Deed | -- | Peoples Advocate | |
| Warranty Deed | $188,800 | Gregory B Taylor Pa | |
| Interfamily Deed Transfer | -- | Attorney | |
| Warranty Deed | $134,900 | Spectrum Title Services Llc | |
| Warranty Deed | $203,000 | -- | |
| Interfamily Deed Transfer | $123,000 | Southern Financial Title Ser | |
| Warranty Deed | $57,700 | -- | |
| Warranty Deed | $53,214 | -- |
Mortgage History
| Date | Status | Loan Amount | Loan Type |
|---|---|---|---|
| Previous Owner | $94,430 | New Conventional | |
| Previous Owner | $162,400 | New Conventional | |
| Previous Owner | $123,000 | Purchase Money Mortgage | |
| Previous Owner | $52,700 | No Value Available |
Similar Homes in the area
Source: BeachesMLS
MLS Number: R11075203
APN: 49-42-20-AB-0650
- 110 Lake Emerald Dr Unit 404
- 110 Lake Emerald Dr Unit 405
- 110 Lake Emerald Dr Unit 403
- 109 Lake Emerald Dr Unit 204
- 110 Lake Emerald Dr Unit 203
- 109 Lake Emerald Dr Unit 110
- 111 Lake Emerald Dr Unit 106
- 111 Lake Emerald Dr Unit 110
- 111 Lake Emerald Dr Unit 406
- 111 Lake Emerald Dr Unit 302
- 112 Lake Emerald Dr Unit 109
- 4468 Spruce Ln
- 4290 NW 21st Ave
- 4536 Cumberland Terrace
- 4536 Silverwood Ln N
- 1931 NW 41st St
- 1840 NW 40th Ct
- 113 Lake Emerald Dr Unit 310
- 114 Lake Emerald Dr Unit 107
- 114 Lake Emerald Dr Unit 403

