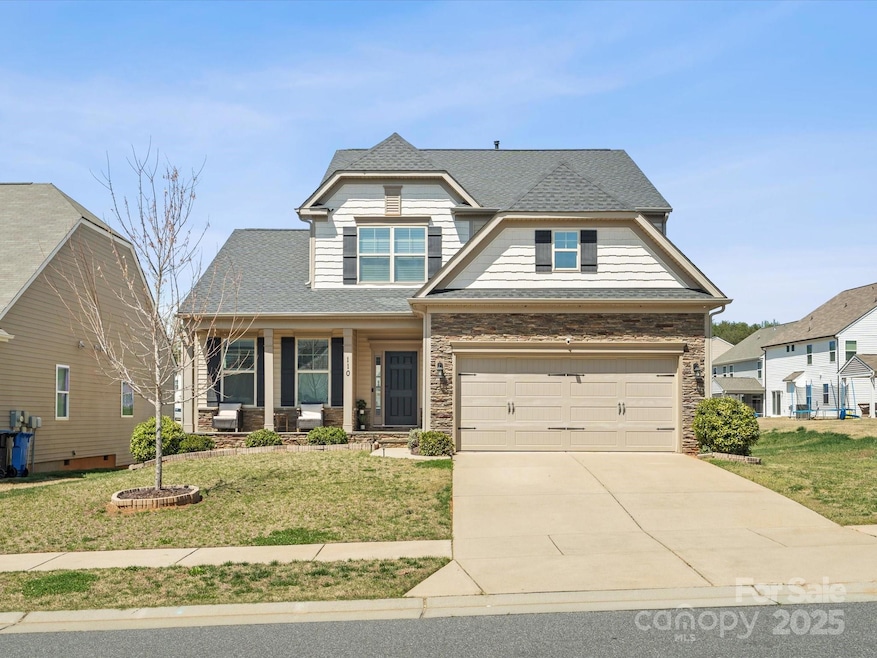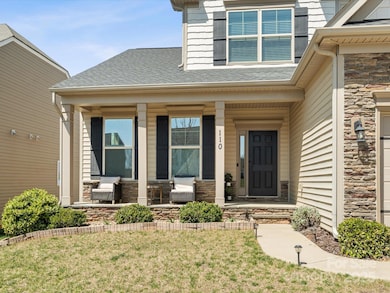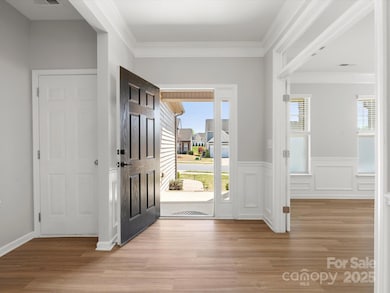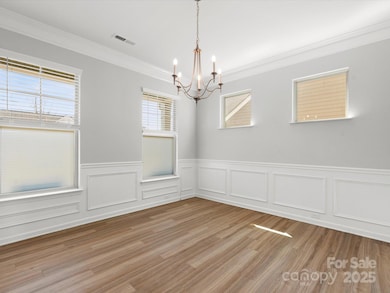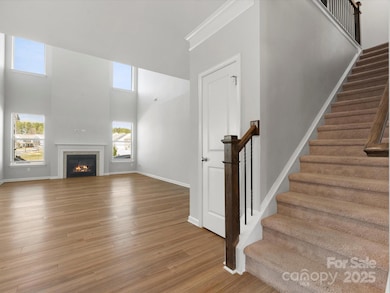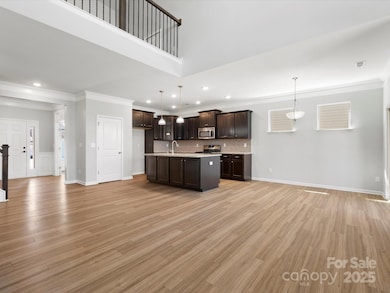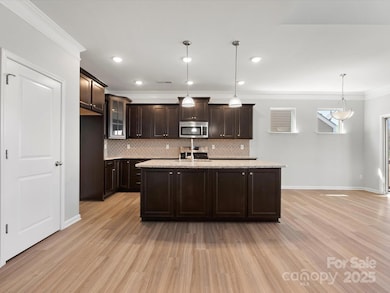
110 Lantern Acres Dr Mooresville, NC 28115
Estimated payment $3,152/month
Highlights
- Open Floorplan
- Traditional Architecture
- Gazebo
- Rocky River Elementary School Rated A
- Screened Porch
- 2 Car Attached Garage
About This Home
Welcome to 110 Lantern Acres, a stunning HOME in sought-after Briargate. The inviting front porch with rocking chairs sets the stage for charm. Inside, soaring ceilings and abundant natural light create a bright, airy feel. The chef’s kitchen boasts stainless steel appliances, a gas range, granite countertops, a pantry, and a spacious island—perfect for entertaining. The open floor plan flows seamlessly to a screened porch, ideal for relaxing. The main-level primary suite offers a spa-like ensuite with dual vanities, a garden tub, a tiled shower, and a walk-in closet. Upstairs, 3 spacious bedrooms include a Jack and Jill bath, plus a versatile loft space. Built just 6 years ago, this home is impeccably maintained and located in a top-rated school district. Privacy fence with a Great gazebo makes entertaining a breeze out back. With a prime location near shopping, Splendor Pond Flower Farm,
Publix Super Market, Dale Earnhardt Inc, & minutes to Lake Norman, HWY 77 & Birkdale Village
Listing Agent
Real Broker, LLC Brokerage Email: Mark@carolinaskyre.com License #285870

Home Details
Home Type
- Single Family
Est. Annual Taxes
- $5,483
Year Built
- Built in 2018
Lot Details
- Privacy Fence
- Back Yard Fenced
- Level Lot
- Cleared Lot
- Property is zoned RLI
HOA Fees
- $50 Monthly HOA Fees
Parking
- 2 Car Attached Garage
- Front Facing Garage
- Driveway
- 4 Open Parking Spaces
Home Design
- Traditional Architecture
- Composition Roof
- Vinyl Siding
- Stone Veneer
Interior Spaces
- 2-Story Property
- Open Floorplan
- Ceiling Fan
- Insulated Windows
- Window Treatments
- Entrance Foyer
- Family Room with Fireplace
- Screened Porch
- Crawl Space
Kitchen
- Oven
- Gas Cooktop
- Microwave
- Plumbed For Ice Maker
- Dishwasher
- Kitchen Island
- Disposal
Flooring
- Tile
- Vinyl
Bedrooms and Bathrooms
- Walk-In Closet
- Garden Bath
Laundry
- Laundry Room
- Dryer
Accessible Home Design
- More Than Two Accessible Exits
Outdoor Features
- Patio
- Gazebo
Schools
- South Elementary School
- Mooresville Middle School
- Mooresville High School
Utilities
- Central Air
- Vented Exhaust Fan
- Heating System Uses Natural Gas
- Cable TV Available
Community Details
- Superior Association Management Association, Phone Number (704) 875-7299
- Built by Eastwood Homes
- Briargate Subdivision, 7110/Raleigh Ii Floorplan
- Mandatory home owners association
Listing and Financial Details
- Assessor Parcel Number 4665-19-3852.000
Map
Home Values in the Area
Average Home Value in this Area
Tax History
| Year | Tax Paid | Tax Assessment Tax Assessment Total Assessment is a certain percentage of the fair market value that is determined by local assessors to be the total taxable value of land and additions on the property. | Land | Improvement |
|---|---|---|---|---|
| 2024 | $5,483 | $463,640 | $69,000 | $394,640 |
| 2023 | $5,483 | $463,640 | $69,000 | $394,640 |
| 2022 | $3,901 | $285,670 | $40,000 | $245,670 |
| 2021 | $3,897 | $285,670 | $40,000 | $245,670 |
| 2020 | $3,897 | $285,670 | $40,000 | $245,670 |
| 2019 | $3,868 | $285,670 | $40,000 | $245,670 |
Property History
| Date | Event | Price | Change | Sq Ft Price |
|---|---|---|---|---|
| 04/04/2025 04/04/25 | For Sale | $474,900 | -3.1% | $195 / Sq Ft |
| 06/24/2022 06/24/22 | Sold | $490,000 | +3.2% | $199 / Sq Ft |
| 05/20/2022 05/20/22 | For Sale | $475,000 | -- | $193 / Sq Ft |
Deed History
| Date | Type | Sale Price | Title Company |
|---|---|---|---|
| Warranty Deed | $490,000 | Soto Law Pllc | |
| Special Warranty Deed | $301,000 | None Available |
Mortgage History
| Date | Status | Loan Amount | Loan Type |
|---|---|---|---|
| Open | $465,500 | New Conventional | |
| Previous Owner | $270,800 | New Conventional |
Similar Homes in Mooresville, NC
Source: Canopy MLS (Canopy Realtor® Association)
MLS Number: 4242068
APN: 4665-19-3852.000
- 152 Suggs Mill Dr
- 108 Toxaway St
- 104 S Inneswood Ln Unit 30
- 148 Prestwick Way Unit 21
- 146 Prestwick Way Unit 20
- 142 Prestwick Way Unit 18
- 153 Prestwick Way Unit 37
- 149 Prestwick Way Unit 39
- 170 Woodcrest Rd
- 129 Prestwick Way Unit 40
- 121 Prestwick Way Unit 43
- 111 Woodfern Place
- 108 Sherman Oaks
- 1176 Shearers Rd
- 591 Highland Ridge Rd
- 585 Highland Ridge Rd
- 1230 Shearers Rd
- 131 Smyrna Ln
- 287 MacKwood Rd
- 1123 Fieldstone Rd
