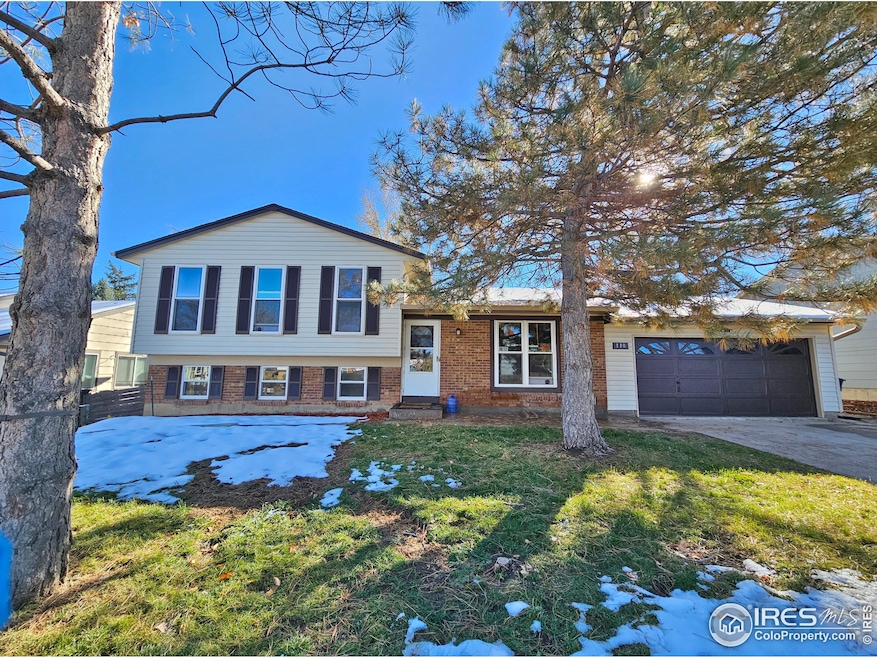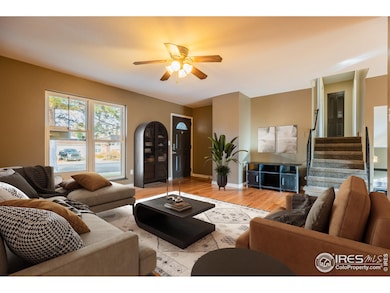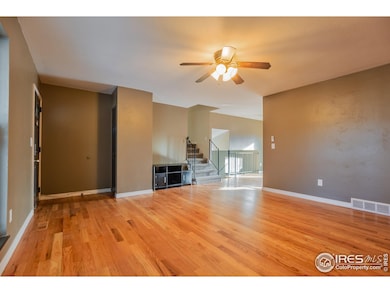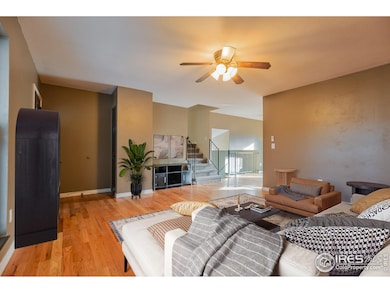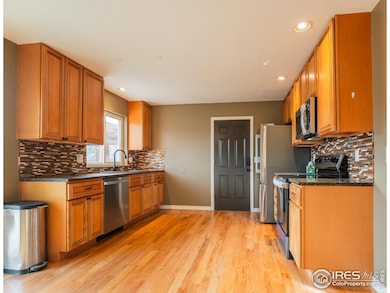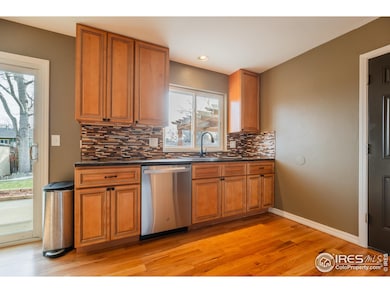
110 Lucerne Dr Lafayette, CO 80026
Estimated payment $4,486/month
Highlights
- Parking available for a boat
- Wood Flooring
- 2 Car Attached Garage
- Angevine Middle School Rated A-
- No HOA
- Oversized Parking
About This Home
Welcome to 110 Lucerne Dr*Thoughtfully Showcasing this Remodeled Tri-Level Home w/Unique Designer Finishes Highlighting Redesigned Kitchen & Baths*Move-in Ready*4 Bedrooms, 3 Baths & 2 Car Attached Garage*NEWLY Renovated with Rustic Farmhouse Designer Finishes*NEWLY Redesigned Kitchen Featuring 42" Maple Glazed Soft-close Cabinetry, Faux Granite Counter-tops, Glass Tile Backsplash & Granite Composite Sink with Touchless Faucet*Includes Freestanding Kitchen Island with 2 Chairs & Pantry Cabinet*NEW Stainless Steel Kitchen Appliances: French Refrigerator, Microwave, Glass-top Range/Oven, Triple Rack Dishwasher*NEWLY Refinished Oak Hardwood Flooring throughout Living Room, Kitchen & Dining Area*3 Remodeled Designer Baths w/Custom Tile Surrounds, Niches & Flooring*Unique Antique Vanity Design*Primary Bedroom with Plank Laminate Flooring & Private En-Suite Bath with Custom Walk-in Shower*New Carpeting in Family Room, 4 Bedrooms & Upper Hallway*Handcrafted Custom Barnwood Doors on All Closets*New Remote Fan/Lights in All Upper Bedrooms also in Living Room & Kitchen*Freshly Painted Exterior & Interior with Skip-Trowel Wall Texture*Also Includes: Five (5) Strategically Placed Freestanding Air Conditioners (Savings on Energy Bills)*New Programmable Thermostat, HWH & Hi-Eff Furnace*Direct Access from the Kitchen to the Oversize 2 Car Garage with Keyless Remote Access, Workshop area & 2nd Stainless Refrigerator*Double Paned Vinyl Windows*Access from Home to Fabulous Oversize Fenced Recreational Backyard with Large Patio, Pergola, Wooden Playset, Platform for Hot-Tub (Not included) or Additional Seating Area & Storage Shed (Perfect for Additional Storage, Gardening Tools or Outdoor Equipment)*4 Zone Irrigation System Installed*Radon Mitigation System Installed*New Smoke/CO2 Detectors*Keyless Entry Locks at Front & Back Doors*Ring Doorbell included*Convenient Walkable Location to Parks, Trails, City Park, Downtown Lafayette and mins to Boulder*RV Parking Allowed On-site*No HOA*
Home Details
Home Type
- Single Family
Est. Annual Taxes
- $3,232
Year Built
- Built in 1980
Lot Details
- 7,543 Sq Ft Lot
- Wood Fence
- Level Lot
- Sprinkler System
Parking
- 2 Car Attached Garage
- Oversized Parking
- Garage Door Opener
- Parking available for a boat
Home Design
- Brick Veneer
- Wood Frame Construction
- Composition Roof
Interior Spaces
- 1,736 Sq Ft Home
- 3-Story Property
- Ceiling Fan
- Double Pane Windows
- Window Treatments
- Panel Doors
- Family Room
- Dining Room
- Recreation Room with Fireplace
Kitchen
- Electric Oven or Range
- Microwave
- Dishwasher
- Kitchen Island
- Disposal
Flooring
- Wood
- Carpet
Bedrooms and Bathrooms
- 4 Bedrooms
Laundry
- Dryer
- Washer
Basement
- Crawl Space
- Natural lighting in basement
Home Security
- Radon Detector
- Storm Doors
Eco-Friendly Details
- Green Energy Fireplace or Wood Stove
- Energy-Efficient HVAC
- Energy-Efficient Thermostat
Outdoor Features
- Patio
- Outdoor Storage
- Outbuilding
Schools
- Sanchez Elementary School
- Angevine Middle School
- Centaurus High School
Utilities
- Air Conditioning
- Forced Air Heating System
- High Speed Internet
- Satellite Dish
- Cable TV Available
Community Details
- No Home Owners Association
- Lafayette Park Subdivision
Listing and Financial Details
- Assessor Parcel Number R0081230
Map
Home Values in the Area
Average Home Value in this Area
Tax History
| Year | Tax Paid | Tax Assessment Tax Assessment Total Assessment is a certain percentage of the fair market value that is determined by local assessors to be the total taxable value of land and additions on the property. | Land | Improvement |
|---|---|---|---|---|
| 2024 | $3,177 | $36,475 | $10,372 | $26,103 |
| 2023 | $3,177 | $36,475 | $14,057 | $26,103 |
| 2022 | $2,761 | $29,398 | $10,668 | $18,730 |
| 2021 | $2,731 | $30,244 | $10,975 | $19,269 |
| 2020 | $2,713 | $29,680 | $10,582 | $19,098 |
| 2019 | $2,675 | $29,680 | $10,582 | $19,098 |
| 2018 | $2,278 | $24,955 | $8,352 | $16,603 |
| 2017 | $2,218 | $27,590 | $9,234 | $18,356 |
| 2016 | $2,013 | $21,922 | $7,244 | $14,678 |
| 2015 | $1,886 | $17,559 | $6,288 | $11,271 |
| 2014 | $1,518 | $17,559 | $6,288 | $11,271 |
Property History
| Date | Event | Price | Change | Sq Ft Price |
|---|---|---|---|---|
| 04/12/2025 04/12/25 | For Sale | $755,700 | +174.8% | $435 / Sq Ft |
| 01/28/2019 01/28/19 | Off Market | $275,000 | -- | -- |
| 05/04/2014 05/04/14 | Sold | $275,000 | 0.0% | $158 / Sq Ft |
| 05/04/2014 05/04/14 | For Sale | $275,000 | -- | $158 / Sq Ft |
Deed History
| Date | Type | Sale Price | Title Company |
|---|---|---|---|
| Warranty Deed | $275,000 | Land Title Guarantee Company | |
| Warranty Deed | $230,000 | Guardian Title | |
| Personal Reps Deed | $215,000 | None Available | |
| Warranty Deed | $65,000 | -- | |
| Warranty Deed | -- | -- |
Mortgage History
| Date | Status | Loan Amount | Loan Type |
|---|---|---|---|
| Previous Owner | $48,500 | Credit Line Revolving | |
| Previous Owner | $161,000 | New Conventional | |
| Previous Owner | $161,000 | New Conventional | |
| Previous Owner | $155,000 | Balloon | |
| Previous Owner | $216,000 | Unknown | |
| Previous Owner | $184,000 | Unknown | |
| Previous Owner | $152,000 | Unknown | |
| Previous Owner | $106,000 | Unknown | |
| Previous Owner | $25,000 | Unknown |
Similar Homes in Lafayette, CO
Source: IRES MLS
MLS Number: 1031011
APN: 1465353-11-012
- 205 Lucerne Dr
- 913 Latigo Loop
- 917 Latigo Loop
- 909 Latigo Loop
- 921 Latigo Loop
- 203 W Brome Ave
- 907 Stein St
- 1011 Glenwood Dr
- 616 Wild Ridge Cir
- 0 Rainbow Ln
- 381 Rainbow Ln
- 938 Hearteye Trail
- 413 E Elm St
- 951 Vetch Cir
- 755 Cristo Ln Unit C
- 411 Levi Ln
- 440 Levi Ln Unit A
- 1244 Hawk Ridge Rd
- 503 E Oak St
- 211 E Geneseo St
