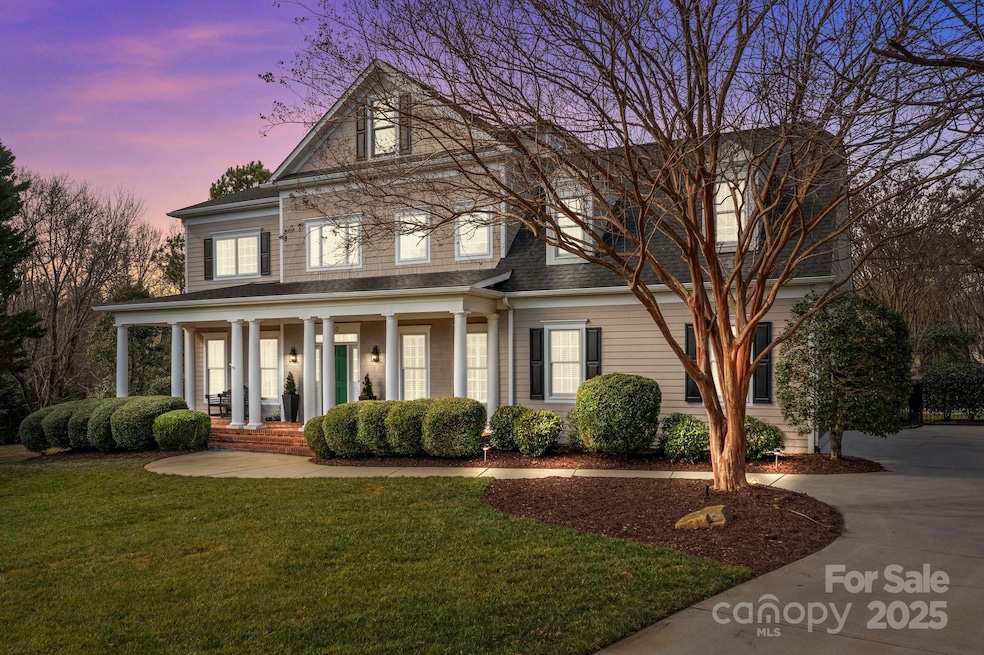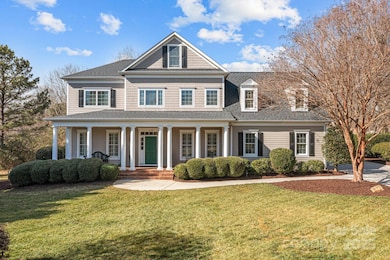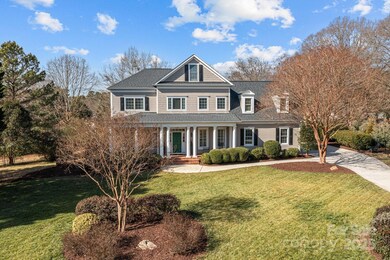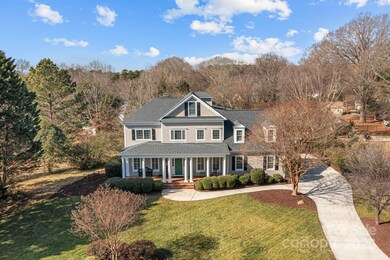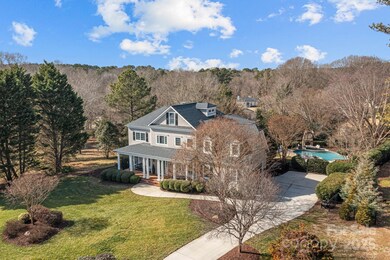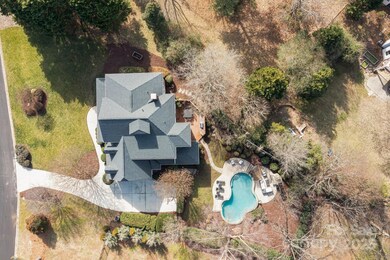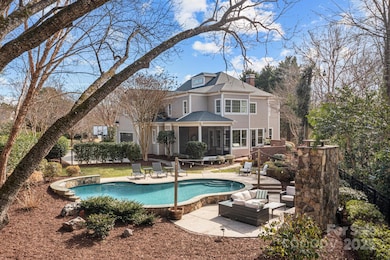
110 Lynbrook Dr Davidson, NC 28036
Estimated payment $11,727/month
Highlights
- In Ground Pool
- Open Floorplan
- Traditional Architecture
- Davidson Elementary School Rated A-
- Wooded Lot
- Outdoor Fireplace
About This Home
Nestled in the heart of Davidson, this exceptional home offers the rare opportunity to live just a short walk from charming shops, top-rated restaurants, and Davidson College. Thoughtfully designed with quality craftsmanship and superior finishes, this residence seamlessly blends character and modern convenience. Inside, you’ll find an inviting open floor plan with abundant natural light, custom millwork, custom wine cellar, and hardwood flooring throughout. The chef’s kitchen features a large quartz island, subway tile backsplash, and custom light fixtures—perfect for entertaining. The coffered ceiling great room serves as a stunning gathering space, while the spacious primary suite boasts a luxurious en suite bath. Step outside to enjoy the serene backyard, complete with a custom saltwater pool, exquisite decking, and professionally designed landscaping. Additional features include a two-car garage with epoxy flooring, ample storage, and a beautifully designed outdoor living space.
Listing Agent
Allen Tate Davidson Brokerage Email: meg.obrien@allentate.com License #221882

Open House Schedule
-
Saturday, April 26, 202512:00 to 2:00 pm4/26/2025 12:00:00 PM +00:004/26/2025 2:00:00 PM +00:00Add to Calendar
-
Sunday, April 27, 202512:00 am to 2:00 pm4/27/2025 12:00:00 AM +00:004/27/2025 2:00:00 PM +00:00Add to Calendar
Home Details
Home Type
- Single Family
Est. Annual Taxes
- $7,364
Year Built
- Built in 2003
Lot Details
- Back Yard Fenced
- Level Lot
- Irrigation
- Wooded Lot
- Property is zoned VI
Parking
- 2 Car Attached Garage
- Driveway
Home Design
- Traditional Architecture
Interior Spaces
- 3-Story Property
- Open Floorplan
- Built-In Features
- Bar Fridge
- Ceiling Fan
- Wood Burning Fireplace
- Entrance Foyer
- Great Room with Fireplace
- Screened Porch
- Crawl Space
- Finished Attic
Kitchen
- Built-In Oven
- Gas Cooktop
- Warming Drawer
- Microwave
- Dishwasher
- Kitchen Island
- Disposal
Flooring
- Wood
- Tile
Bedrooms and Bathrooms
- Walk-In Closet
- 4 Full Bathrooms
Laundry
- Laundry Room
- Electric Dryer Hookup
Outdoor Features
- In Ground Pool
- Outdoor Fireplace
- Terrace
- Outdoor Gas Grill
Schools
- Davidson K-8 Elementary And Middle School
- William Amos Hough High School
Utilities
- Forced Air Heating and Cooling System
Listing and Financial Details
- Assessor Parcel Number 007-301-14
Community Details
Overview
- Built by Fine Homes
- Kimberly Subdivision
Security
- Card or Code Access
Map
Home Values in the Area
Average Home Value in this Area
Tax History
| Year | Tax Paid | Tax Assessment Tax Assessment Total Assessment is a certain percentage of the fair market value that is determined by local assessors to be the total taxable value of land and additions on the property. | Land | Improvement |
|---|---|---|---|---|
| 2023 | $7,364 | $990,300 | $348,400 | $641,900 |
| 2022 | $7,083 | $747,800 | $285,000 | $462,800 |
| 2021 | $7,022 | $747,800 | $285,000 | $462,800 |
| 2020 | $6,927 | $737,300 | $285,000 | $452,300 |
| 2019 | $6,921 | $737,300 | $285,000 | $452,300 |
| 2018 | $6,552 | $530,400 | $172,800 | $357,600 |
| 2017 | $6,408 | $530,400 | $172,800 | $357,600 |
| 2016 | $6,404 | $530,400 | $172,800 | $357,600 |
| 2015 | $6,401 | $530,400 | $172,800 | $357,600 |
| 2014 | $6,399 | $0 | $0 | $0 |
Property History
| Date | Event | Price | Change | Sq Ft Price |
|---|---|---|---|---|
| 04/17/2025 04/17/25 | Price Changed | $1,995,000 | -6.1% | $441 / Sq Ft |
| 03/18/2025 03/18/25 | Price Changed | $2,125,000 | -4.5% | $470 / Sq Ft |
| 02/21/2025 02/21/25 | For Sale | $2,225,000 | -- | $492 / Sq Ft |
Mortgage History
| Date | Status | Loan Amount | Loan Type |
|---|---|---|---|
| Closed | $428,000 | New Conventional | |
| Closed | $437,000 | New Conventional | |
| Closed | $100,000 | New Conventional | |
| Closed | $350,000 | New Conventional | |
| Closed | $240,829 | New Conventional | |
| Closed | $278,000 | Unknown | |
| Closed | $100,000 | Credit Line Revolving | |
| Closed | $35,000 | Credit Line Revolving | |
| Closed | $431,404 | Construction |
Similar Homes in Davidson, NC
Source: Canopy MLS (Canopy Realtor® Association)
MLS Number: 4218797
APN: 007-301-14
- 1126 Concord Rd
- 307 N Downing St
- 866 Concord Rd
- 226 Fairview Ln
- 1017 Patrick Johnston Ln
- 917 Patrick Johnston Ln
- 306 Ashby Dr
- 547 Ashby Dr
- 1502 Matthew McClure Cir
- 1550 Matthew McClure Cir
- 178 Harper Lee St
- 130 Copper Pine Ln Unit 1
- 129 Hunt Camp Trail Unit 15
- 261 Conroy Ave
- 319 Ohenry Ave
- 151 Harper Lee St
- 155 Harper Lee St
- 825 Hudson Place
- 1917 Davis Rd Unit 3
- 1917 Davis Rd Unit 4
