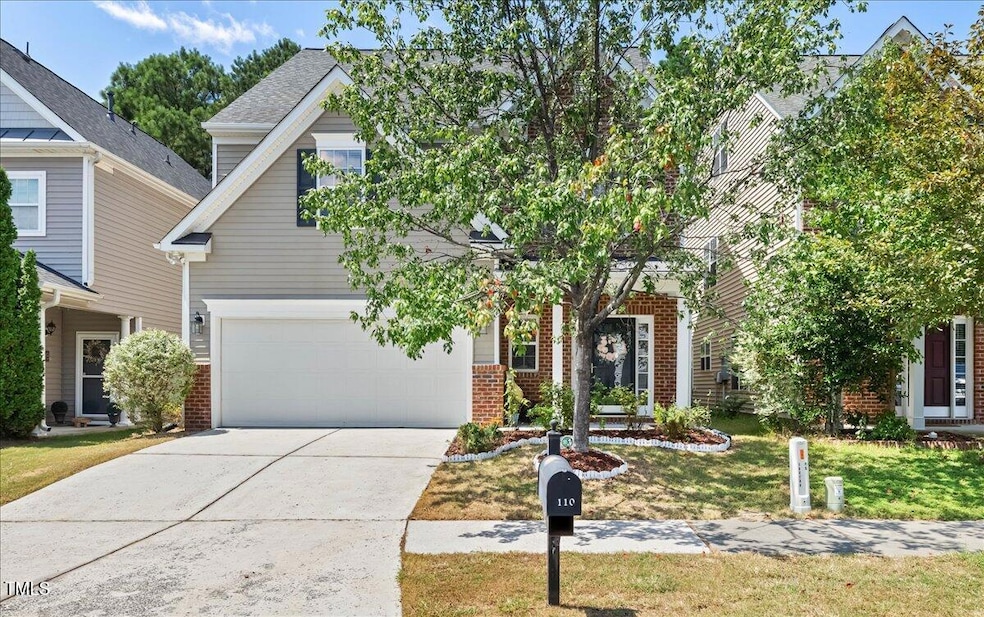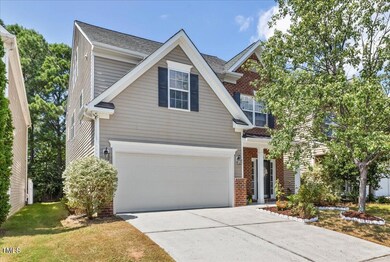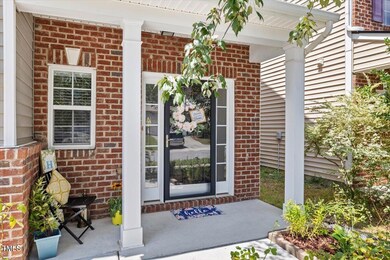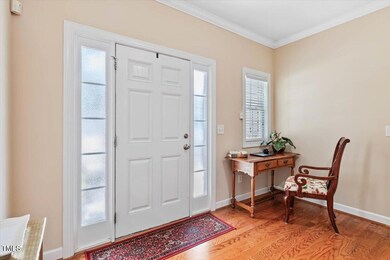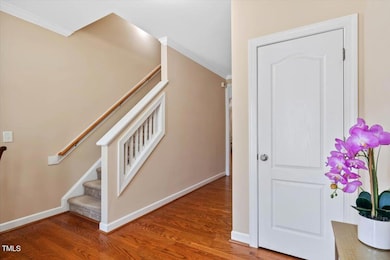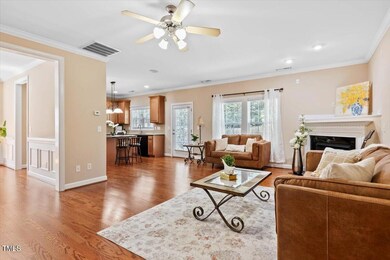
110 Mainline Station Morrisville, NC 27560
Highlights
- Traditional Architecture
- Attic
- Community Pool
- Wood Flooring
- L-Shaped Dining Room
- 2 Car Attached Garage
About This Home
As of October 2024Offer Received! Deadline 5PM today!
Welcome to this move-in ready gem located in one of the most convenient areas of RTP. This pool community is just minutes from RDU, 540, I40, various shopping centers, Wegmans, and more. The East-facing home greets you with a spacious foyer that opens up to a large family room featuring a gas fireplace and a dining room, all set on newly installed hardwood floors (2022).
The kitchen is bright and inviting, with an island and an eat-in area perfect for casual meals. Dishwasher replaced in 2024. Upstairs, you'll find a luxurious primary suite complete with his-and-her closets, a bathroom with a soaking tub, a tiled shower, and separate vanities. Two additional large bedrooms share a common bath, providing ample space for family or guests.
A versatile flex space with built-in shelves offers a great view of the outdoors, making it ideal for a home office or a cozy reading nook.
On the third floor, enjoy movie nights in style with a high-end in-built projector and surround sound system, all while relaxing in comfortable recliners.
Home Details
Home Type
- Single Family
Est. Annual Taxes
- $3,501
Year Built
- Built in 2007
Lot Details
- 3,485 Sq Ft Lot
- Lot Dimensions are 90x40x90x40
- Landscaped
- Back and Front Yard
HOA Fees
- $50 Monthly HOA Fees
Parking
- 2 Car Attached Garage
- 2 Open Parking Spaces
Home Design
- Traditional Architecture
- Brick Exterior Construction
- Slab Foundation
- Architectural Shingle Roof
- Vinyl Siding
Interior Spaces
- 2,911 Sq Ft Home
- 3-Story Property
- Sound System
- Built-In Features
- Ceiling Fan
- Chandelier
- Entrance Foyer
- L-Shaped Dining Room
- Storm Doors
- Attic
Kitchen
- Gas Cooktop
- Microwave
- Dishwasher
- Kitchen Island
- Disposal
Flooring
- Wood
- Carpet
Bedrooms and Bathrooms
- 4 Bedrooms
- Dual Closets
- Walk-In Closet
- Walk-in Shower
Laundry
- Laundry Room
- Laundry on upper level
- Washer and Dryer
Schools
- Parkwood Elementary School
- Lowes Grove Middle School
- Hillside High School
Utilities
- Cooling System Powered By Gas
- Zoned Cooling
- Heating System Uses Natural Gas
- Natural Gas Connected
Listing and Financial Details
- Assessor Parcel Number 0747-21-5850
Community Details
Overview
- Association fees include unknown
- Keystone Crossing Assoc. Association, Phone Number (919) 863-0829
- Keystone Crossing Subdivision
Recreation
- Community Pool
Map
Home Values in the Area
Average Home Value in this Area
Property History
| Date | Event | Price | Change | Sq Ft Price |
|---|---|---|---|---|
| 10/04/2024 10/04/24 | Sold | $560,000 | 0.0% | $192 / Sq Ft |
| 08/25/2024 08/25/24 | Pending | -- | -- | -- |
| 08/22/2024 08/22/24 | For Sale | $560,000 | -- | $192 / Sq Ft |
Tax History
| Year | Tax Paid | Tax Assessment Tax Assessment Total Assessment is a certain percentage of the fair market value that is determined by local assessors to be the total taxable value of land and additions on the property. | Land | Improvement |
|---|---|---|---|---|
| 2024 | $4,040 | $289,598 | $59,565 | $230,033 |
| 2023 | $3,793 | $289,598 | $59,565 | $230,033 |
| 2022 | $3,707 | $289,598 | $59,565 | $230,033 |
| 2021 | $3,689 | $289,598 | $59,565 | $230,033 |
| 2020 | $3,602 | $289,598 | $59,565 | $230,033 |
| 2019 | $3,602 | $289,598 | $59,565 | $230,033 |
| 2018 | $3,734 | $275,269 | $43,320 | $231,949 |
| 2017 | $3,707 | $275,269 | $43,320 | $231,949 |
| 2016 | $3,582 | $275,269 | $43,320 | $231,949 |
| 2015 | $3,656 | $264,109 | $53,133 | $210,976 |
| 2014 | $3,656 | $264,109 | $53,133 | $210,976 |
Mortgage History
| Date | Status | Loan Amount | Loan Type |
|---|---|---|---|
| Open | $440,000 | New Conventional | |
| Previous Owner | $293,500 | New Conventional | |
| Previous Owner | $300,200 | New Conventional | |
| Previous Owner | $194,750 | New Conventional | |
| Previous Owner | $170,000 | Construction | |
| Previous Owner | $199,600 | New Conventional | |
| Previous Owner | $199,665 | Purchase Money Mortgage | |
| Previous Owner | $66,555 | Stand Alone Second |
Deed History
| Date | Type | Sale Price | Title Company |
|---|---|---|---|
| Warranty Deed | $560,000 | None Listed On Document | |
| Warranty Deed | $316,000 | None Available | |
| Warranty Deed | $205,000 | None Available | |
| Warranty Deed | $262,000 | None Available | |
| Warranty Deed | $267,000 | None Available |
Similar Homes in Morrisville, NC
Source: Doorify MLS
MLS Number: 10048463
APN: 206341
- 711 Keystone Park Dr Unit 51
- 705 Keystone Park Dr Unit 51
- 125 Station Dr
- 742 Keystone Park Dr
- 2912 Historic Cir
- 1020 Topland Ct
- 1301 Elliott Ridge Ln
- 1109 Hemby Ridge Ln
- 4503 Hopson Rd
- 4511 Hopson Rd
- 157 Durants Neck Ln
- 1004 Gold Rock Ln
- 1640 Legendary Ln
- 134 Eagleson St
- 601 Finsbury St Unit 100
- 501 Finsbury St Unit 103
- 501 Finsbury St Unit 100
- 700 Finsbury St Unit 306
- 700 Finsbury St Unit 304
- 401 Finsbury St Unit 301
