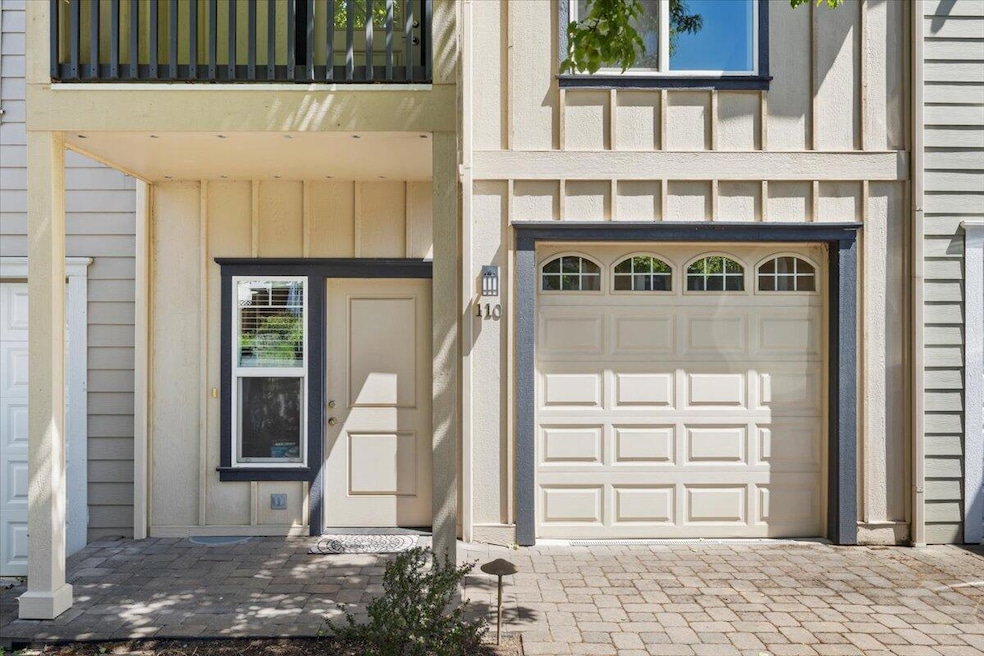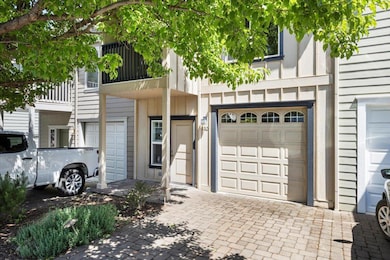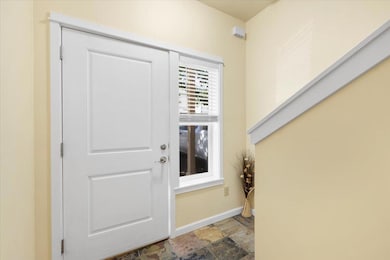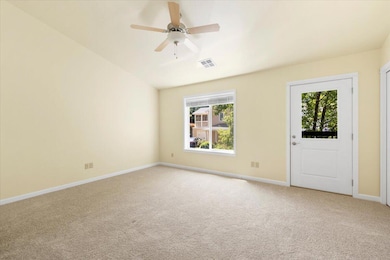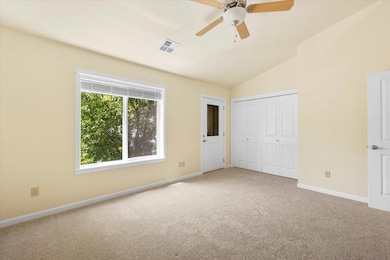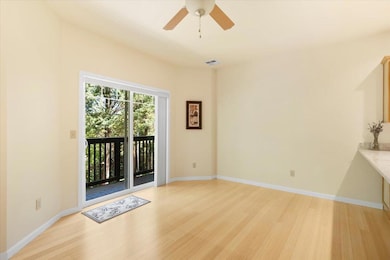
110 Mccully Ln Jacksonville, OR 97530
Estimated payment $2,614/month
Highlights
- No Units Above
- Bamboo Flooring
- Granite Countertops
- Traditional Architecture
- Hydromassage or Jetted Bathtub
- 1 Car Attached Garage
About This Home
Come tour this charming townhome in the heart of historic Jacksonville! Conveniently located near the Britt Festival with a tranquil walking path along Daisy Creek. You'll enjoy the privacy and serenity that this unit offers, including two suites, each complete with a private balcony! The details here are a must see, including the bamboo floors, granite counters and tile bathrooms. This home has been meticulously maintained and is ready for it's new owner!
Open House Schedule
-
Thursday, April 24, 20254:00 to 5:30 pm4/24/2025 4:00:00 PM +00:004/24/2025 5:30:00 PM +00:00Hosted by Jason NelsonAdd to Calendar
Townhouse Details
Home Type
- Townhome
Est. Annual Taxes
- $3,095
Year Built
- Built in 2010
Lot Details
- 1,307 Sq Ft Lot
- No Units Above
- No Units Located Below
- Two or More Common Walls
HOA Fees
- $115 Monthly HOA Fees
Parking
- 1 Car Attached Garage
Home Design
- Traditional Architecture
- Frame Construction
- Composition Roof
- Concrete Perimeter Foundation
Interior Spaces
- 1,372 Sq Ft Home
- 2-Story Property
- Ceiling Fan
- Vinyl Clad Windows
- Living Room
Kitchen
- Eat-In Kitchen
- Oven
- Range
- Microwave
- Dishwasher
- Granite Countertops
- Disposal
Flooring
- Bamboo
- Carpet
- Tile
Bedrooms and Bathrooms
- 2 Bedrooms
- Hydromassage or Jetted Bathtub
Home Security
Schools
- Jacksonville Elementary School
- Mcloughlin Middle School
- South Medford High School
Utilities
- Forced Air Heating and Cooling System
- Water Heater
Listing and Financial Details
- Tax Lot 6807
- Assessor Parcel Number 10986186
Community Details
Security
- Carbon Monoxide Detectors
- Fire and Smoke Detector
Map
Home Values in the Area
Average Home Value in this Area
Tax History
| Year | Tax Paid | Tax Assessment Tax Assessment Total Assessment is a certain percentage of the fair market value that is determined by local assessors to be the total taxable value of land and additions on the property. | Land | Improvement |
|---|---|---|---|---|
| 2024 | $3,210 | $266,480 | $94,400 | $172,080 |
| 2023 | $3,095 | $258,720 | $91,640 | $167,080 |
| 2022 | $3,023 | $258,720 | $91,640 | $167,080 |
| 2021 | $2,949 | $251,190 | $88,970 | $162,220 |
| 2020 | $2,882 | $243,880 | $86,370 | $157,510 |
| 2019 | $2,818 | $229,890 | $81,410 | $148,480 |
| 2018 | $2,749 | $223,200 | $79,040 | $144,160 |
| 2017 | $2,708 | $223,200 | $79,040 | $144,160 |
| 2016 | $2,671 | $210,390 | $74,520 | $135,870 |
| 2015 | $2,558 | $210,390 | $74,520 | $135,870 |
| 2014 | $2,523 | $198,330 | $70,240 | $128,090 |
Property History
| Date | Event | Price | Change | Sq Ft Price |
|---|---|---|---|---|
| 03/27/2025 03/27/25 | Price Changed | $401,500 | -5.5% | $293 / Sq Ft |
| 10/22/2024 10/22/24 | Price Changed | $425,000 | -0.9% | $310 / Sq Ft |
| 05/15/2024 05/15/24 | For Sale | $429,000 | -- | $313 / Sq Ft |
Deed History
| Date | Type | Sale Price | Title Company |
|---|---|---|---|
| Interfamily Deed Transfer | -- | None Available | |
| Warranty Deed | $200,500 | Amerititle |
About the Listing Agent

Howdy, thanks for visiting my profile!
I'm Adam Rutledge, a Principal Broker licensed in the State of Oregon and I have been licensed since 2011. I'm the team leader of the Rutledge Property Group, where we specialize in guiding our clients to meet their real estate goals. I'm also a residential builder and developer, taking raw land to subdivided, complete building lots then supervising home construction.
I have a unique skill set to guide all my clients find exactly what they
Adam's Other Listings
Source: Southern Oregon MLS
MLS Number: 220182621
APN: 10986186
- 111 Mccully Ln
- 110 Mccully Ln
- 440 G St
- 700 Hueners Ln
- 515 G St Unit 213
- 405 Hueners Ln
- 535 Carriage Ln
- 410 E F St
- 530 Carriage Ln
- 645 E California St
- 345 N 5th St
- 775 Bybee Dr
- 540 E California St
- 440 N 4th St Unit 104
- 535 Scenic Dr
- 325 Jackson Creek Dr
- 1055 N 5th St Unit 93
- 1055 N 5th St Unit 34
- 1055 N 5th St Unit 54
- 1055 N 5th St Unit 89
