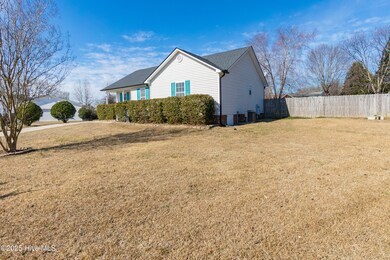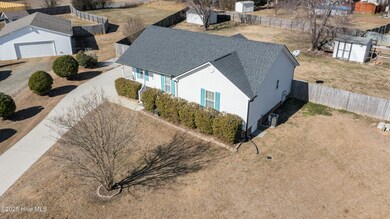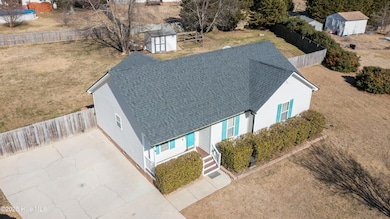
110 Mocha Ln Clayton, NC 27520
Highlights
- Deck
- No HOA
- Workshop
- Vaulted Ceiling
- Covered patio or porch
- Fenced Yard
About This Home
As of February 2025Welcome to the quiet Ranch Acres neighborhood! This wonderful 3 bed/2 bath Ranch style home is situated on a CUL-DE-SAC on a sprawling .71 acre lot. This property is perfect for the outdoor enthusiasts, it boasts a large level FENCED in backyard complete with a 12x14 Screened in Porch, 12x35 concrete patio, and as if that wasn't enough, there's also a 12x18 wood deck making your entertaining possibilities endless! Storage abounds, with not one, but TWO WIRED buildings, a lean-to and a fenced in dog pen! Inside you'll find a spacious living area with vaulted ceilings and a cozy gas log fireplace. The large master bedroom with an ensuite bathroom features a garden tub and double sinks. All kitchen appliances convey, as well as, the washer & dryer. This home has all of this and more with NO HOA and offers easy access to the 70 bypass, Downtown Clayton and all its amenities!
Last Agent to Sell the Property
Keller Williams Realty Platinum - Garner-Clayton License #315127

Last Buyer's Agent
A Non Member
A Non Member
Home Details
Home Type
- Single Family
Est. Annual Taxes
- $1,261
Year Built
- Built in 2000
Lot Details
- 0.71 Acre Lot
- Lot Dimensions are 55x269x298x178
- Cul-De-Sac
- Kennel or Dog Run
- Fenced Yard
- Property is Fully Fenced
- Wood Fence
- Property is zoned RAG
Home Design
- Brick Foundation
- Wood Frame Construction
- Architectural Shingle Roof
- Vinyl Siding
- Stick Built Home
Interior Spaces
- 1,220 Sq Ft Home
- 1-Story Property
- Vaulted Ceiling
- Ceiling Fan
- Gas Log Fireplace
- Blinds
- Entrance Foyer
- Combination Dining and Living Room
- Workshop
- Sump Pump
- Range
Flooring
- Laminate
- Vinyl Plank
Bedrooms and Bathrooms
- 3 Bedrooms
- Walk-In Closet
- 2 Full Bathrooms
Laundry
- Laundry Room
- Dryer
- Washer
Parking
- 4 Parking Spaces
- Driveway
- Additional Parking
- On-Street Parking
- Off-Street Parking
Outdoor Features
- Deck
- Covered patio or porch
- Separate Outdoor Workshop
- Shed
Schools
- Polenta Elementary School
- Swift Creek Middle School
- Cleveland High School
Utilities
- Heat Pump System
- Electric Water Heater
- On Site Septic
- Septic Tank
Community Details
- No Home Owners Association
Listing and Financial Details
- Tax Lot 16
- Assessor Parcel Number 05g04011s
Map
Home Values in the Area
Average Home Value in this Area
Property History
| Date | Event | Price | Change | Sq Ft Price |
|---|---|---|---|---|
| 02/28/2025 02/28/25 | Sold | $299,000 | 0.0% | $245 / Sq Ft |
| 02/04/2025 02/04/25 | For Sale | $299,000 | -- | $245 / Sq Ft |
Tax History
| Year | Tax Paid | Tax Assessment Tax Assessment Total Assessment is a certain percentage of the fair market value that is determined by local assessors to be the total taxable value of land and additions on the property. | Land | Improvement |
|---|---|---|---|---|
| 2024 | $1,261 | $155,690 | $45,000 | $110,690 |
| 2023 | $1,218 | $155,690 | $45,000 | $110,690 |
| 2022 | $1,281 | $155,690 | $45,000 | $110,690 |
| 2021 | $1,281 | $155,690 | $45,000 | $110,690 |
| 2020 | $1,296 | $155,690 | $45,000 | $110,690 |
| 2019 | $1,296 | $155,690 | $45,000 | $110,690 |
| 2018 | $967 | $113,430 | $27,690 | $85,740 |
| 2017 | $951 | $111,540 | $27,690 | $83,850 |
| 2016 | $951 | $111,540 | $27,690 | $83,850 |
| 2015 | $951 | $111,540 | $27,690 | $83,850 |
| 2014 | $951 | $111,540 | $27,690 | $83,850 |
Mortgage History
| Date | Status | Loan Amount | Loan Type |
|---|---|---|---|
| Open | $305,428 | VA | |
| Closed | $143,950 | New Conventional | |
| Closed | $156,565 | New Conventional | |
| Previous Owner | $121,858 | FHA | |
| Previous Owner | $21,000 | New Conventional |
Deed History
| Date | Type | Sale Price | Title Company |
|---|---|---|---|
| Deed | $155,000 | -- | |
| Warranty Deed | $123,500 | None Available | |
| Warranty Deed | $113,000 | None Available |
Similar Homes in Clayton, NC
Source: Hive MLS
MLS Number: 100486557
APN: 05G04011S
- 28 Lee Woods Dr
- 0 Slate Top Rd Unit 10054393
- 83 Wahoo Dr
- 62 Sailfish Ct
- 545 Irvan St
- 0 Government Rd Unit 2434558
- 118 Setter Point
- 24 Saddle Mare St
- 2010 Twin Acres Rd
- 369 Swift Creek Farm Ln
- 40 Saddle Mare St
- 385 Swift Creek Farm Ln
- 399 Swift Creek Farm Ln
- 70 Saddle Mare St
- 399 Saddle Mare St
- 86 Saddle Mare St
- 102 Saddle Mare St
- 415 Swift Creek Farm Ln
- 308 Deep Creek Dr
- 484 Galaxy Dr






