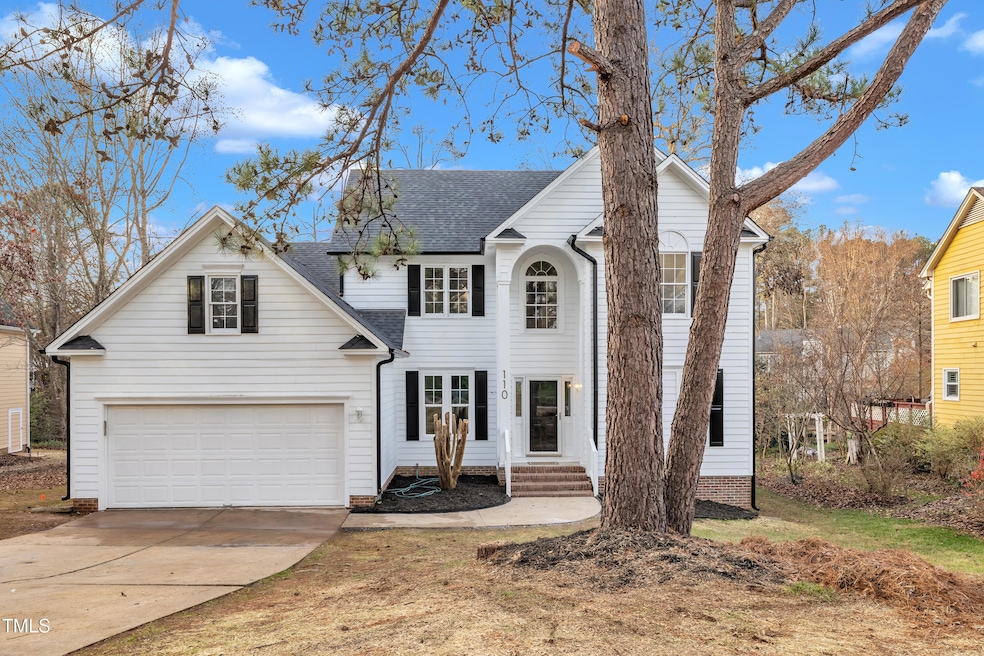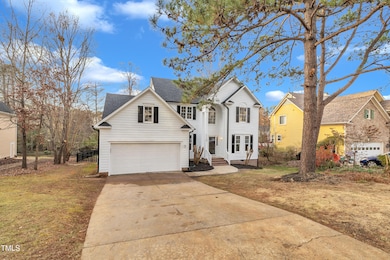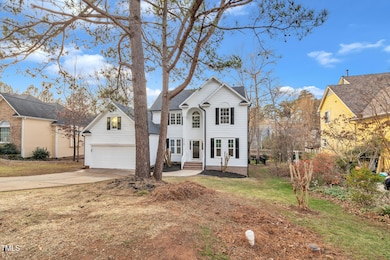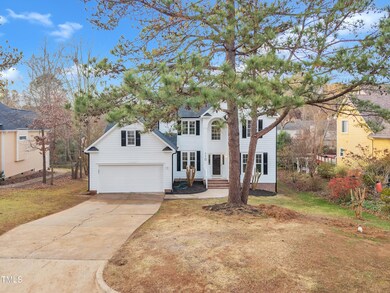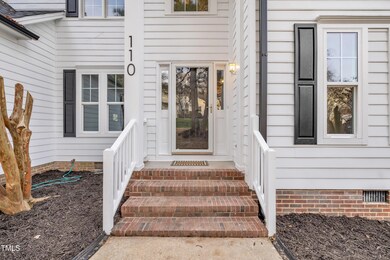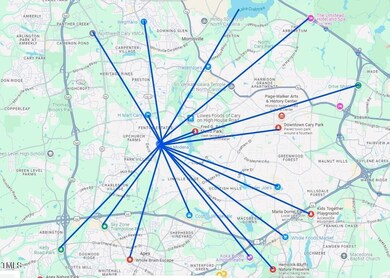
110 Modena Dr Cary, NC 27513
West Cary NeighborhoodHighlights
- Open Floorplan
- Deck
- Transitional Architecture
- Laurel Park Elementary Rated A
- Vaulted Ceiling
- 3-minute walk to East Coast Greenway
About This Home
As of February 2025Welcome to 110 Modena Drive, a beautiful home with a FIRST FLOOR PRIMARY BEDROOM perfectly situated near all that Cary has to offer! Nestled in the well-established MacArthur Park, this property backs to the scenic greenway system and is close to Preston Country Club, Bond Park, YMCA, The Fresh Market, Costco, RDU, RTP, and more. As you enter, you'll be greeted by a welcoming foyer. To your left, you'll find a formal dining room, and to your right, a home office featuring elegant French doors and transom windows. This thoughtfully designed floorplan is ideal for modern living, showcasing an open concept where the kitchen seamlessly flows to the soaring ceilings of the family room, complete with a cozy fireplace. The kitchen is a chef's dream, boasting a breakfast bar and an island adorned with beautiful granite countertops. It opens onto the deck, perfect for enjoying your morning coffee or entertaining guests. The beautiful wrought iron stair railing leads you to your spacious second level living where you'll find four additional bedrooms and a full bath with double vanities, providing ample space for family and visitors. See 2024 UPDATE LIST including NEW ROOF, FENCED YARD (based on 2024 SURVEY), ELEVEN NEW WINDOWS, FRESH PAINT INSIDE AND OUT, BOTH HVAC SYSTEMS, PAINTED GARAGE FLOOR, FIRST FLOOR LVP, SECOND FLOOR CARPET, Primary Bath DOUBLE VANITY & SEPARATE SHOWER, SMOOTH CEILINGS, MANY LIGHT FIXTURES, DOOR KNOBS and more. Home was in COMING SOON STATUS until December 17th. Days on Market are a reflection of Coming Soon Status for 25 days due to contractor delays. Supply lines are copper.
Last Buyer's Agent
Mike Montpetit
Town & Country Realty, Inc.
Home Details
Home Type
- Single Family
Est. Annual Taxes
- $5,160
Year Built
- Built in 1992 | Remodeled
Lot Details
- 0.25 Acre Lot
- Southeast Facing Home
- Wood Fence
- Landscaped
- Gentle Sloping Lot
- Few Trees
- Back Yard Fenced and Front Yard
- Property is zoned R12P
HOA Fees
Parking
- 2 Car Attached Garage
- Front Facing Garage
- Private Driveway
- Open Parking
Home Design
- Transitional Architecture
- Traditional Architecture
- Block Foundation
- Shingle Roof
- Architectural Shingle Roof
- Masonite
Interior Spaces
- 2,663 Sq Ft Home
- 2-Story Property
- Open Floorplan
- Crown Molding
- Smooth Ceilings
- Vaulted Ceiling
- Ceiling Fan
- Gas Log Fireplace
- Blinds
- French Doors
- Entrance Foyer
- Living Room with Fireplace
- Dining Room
- Home Office
- Neighborhood Views
- Pull Down Stairs to Attic
- Storm Doors
Kitchen
- Breakfast Bar
- Oven
- Electric Range
- Microwave
- Dishwasher
- Kitchen Island
- Granite Countertops
- Disposal
Flooring
- Carpet
- Tile
- Luxury Vinyl Tile
Bedrooms and Bathrooms
- 5 Bedrooms
- Primary Bedroom on Main
- Walk-In Closet
- Primary bathroom on main floor
- Double Vanity
- Separate Shower in Primary Bathroom
- Soaking Tub
- Bathtub with Shower
- Walk-in Shower
Laundry
- Laundry Room
- Laundry on upper level
Outdoor Features
- Deck
- Fire Pit
- Rain Gutters
- Front Porch
Schools
- Laurel Park Elementary School
- Salem Middle School
- Green Hope High School
Horse Facilities and Amenities
- Grass Field
Utilities
- Forced Air Heating and Cooling System
- Water Heater
Community Details
- Parkway Comm. Association, Phone Number (919) 461-0102
- Charleston Management Association
- Built by JOHN CROSLAND COMPANY
- Macarthur Park Subdivision
Listing and Financial Details
- Home warranty included in the sale of the property
- Assessor Parcel Number 0743667808
Map
Home Values in the Area
Average Home Value in this Area
Property History
| Date | Event | Price | Change | Sq Ft Price |
|---|---|---|---|---|
| 03/07/2025 03/07/25 | Under Contract | -- | -- | -- |
| 03/06/2025 03/06/25 | For Rent | $2,995 | 0.0% | -- |
| 02/27/2025 02/27/25 | Sold | $665,000 | -3.3% | $250 / Sq Ft |
| 01/05/2025 01/05/25 | Pending | -- | -- | -- |
| 12/30/2024 12/30/24 | Price Changed | $688,000 | -1.0% | $258 / Sq Ft |
| 12/17/2024 12/17/24 | For Sale | $695,000 | +4.5% | $261 / Sq Ft |
| 12/16/2024 12/16/24 | Off Market | $665,000 | -- | -- |
| 12/16/2024 12/16/24 | For Sale | $695,000 | -- | $261 / Sq Ft |
Tax History
| Year | Tax Paid | Tax Assessment Tax Assessment Total Assessment is a certain percentage of the fair market value that is determined by local assessors to be the total taxable value of land and additions on the property. | Land | Improvement |
|---|---|---|---|---|
| 2024 | $5,161 | $613,075 | $195,000 | $418,075 |
| 2023 | $4,112 | $408,351 | $125,000 | $283,351 |
| 2022 | $3,959 | $408,351 | $125,000 | $283,351 |
| 2021 | $3,879 | $408,351 | $125,000 | $283,351 |
| 2020 | $3,899 | $408,351 | $125,000 | $283,351 |
| 2019 | $3,768 | $350,097 | $95,000 | $255,097 |
| 2018 | $3,536 | $350,097 | $95,000 | $255,097 |
| 2017 | $3,398 | $350,097 | $95,000 | $255,097 |
| 2016 | $3,348 | $350,097 | $95,000 | $255,097 |
| 2015 | -- | $338,415 | $86,000 | $252,415 |
| 2014 | $3,160 | $338,415 | $86,000 | $252,415 |
Mortgage History
| Date | Status | Loan Amount | Loan Type |
|---|---|---|---|
| Open | $532,000 | New Conventional | |
| Previous Owner | $255,392 | FHA | |
| Previous Owner | $195,600 | New Conventional | |
| Previous Owner | $205,585 | New Conventional | |
| Previous Owner | $206,500 | Unknown | |
| Previous Owner | $187,000 | Unknown | |
| Previous Owner | $30,000 | Stand Alone Second | |
| Previous Owner | $30,000 | Credit Line Revolving |
Deed History
| Date | Type | Sale Price | Title Company |
|---|---|---|---|
| Warranty Deed | $665,000 | None Listed On Document | |
| Deed | $174,500 | -- |
Similar Homes in the area
Source: Doorify MLS
MLS Number: 10064731
APN: 0743.02-66-7808-000
- 207 Ashley Brook Ct
- 101 Conway Ct
- 104 Deep Gap Run
- 132 Wheatsbury Dr
- 103 Millers Creek Dr
- 105 Cherry Grove Dr
- 102 Cockleshell Ct
- 200 Gravel Brook Ct
- 117 Vicksburg Dr
- 206 Wagon Trail Dr
- 103 Trent Woods Way
- 117 Gravel Brook Ct
- 101 Tussled Ivy Way
- 292 Joshua Glen Ln
- 102 Stagville Ct
- 1046 Upchurch Farm Ln
- 1027 Upchurch Farm Ln
- 209 Plyersmill Rd
- 111 Test Listing Bend
- 201 Gingergate Dr
