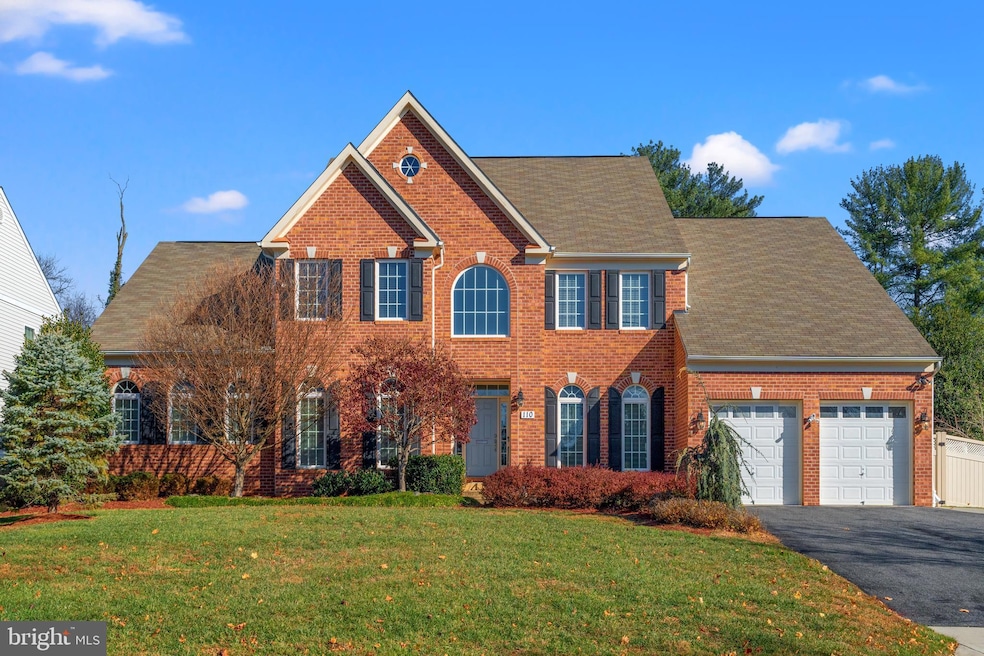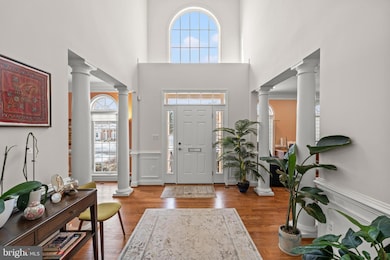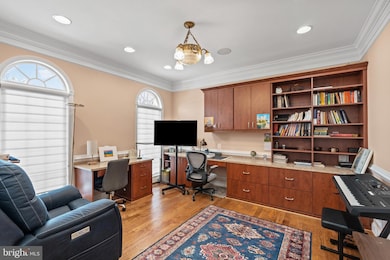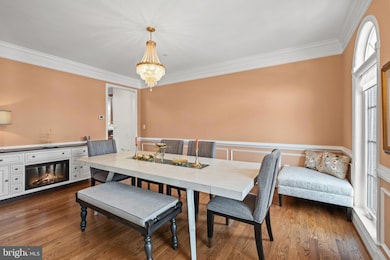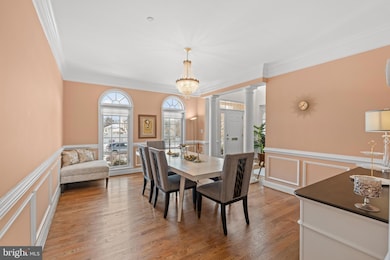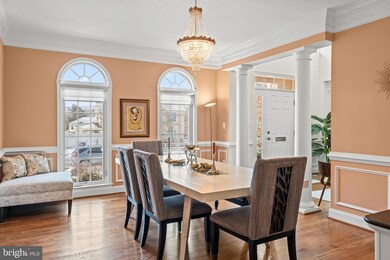
110 Monument St Rockville, MD 20850
Central Rockville NeighborhoodHighlights
- Eat-In Gourmet Kitchen
- View of Trees or Woods
- Open Floorplan
- Bayard Rustin Elementary Rated A
- 0.43 Acre Lot
- 4-minute walk to Monument Park
About This Home
As of March 2025This exquisite 5-bedroom, 6-bathroom custom colonial sits on a spectacular 0.43-acre level lot and boasts over $250,000 in recent improvements.
Originally built by the first owner with meticulous attention to detail, this home is perfect for multi-generational living and gracious entertaining. Enter into a two-story foyer with a large dining room to your right and convenient home office to your left. Coveted main level primary bedroom space, offering an enormous first-floor primary suite featuring double walk-in closets with custom shelving and a luxurious en-suite bath with a soaking tub, separate shower, and private toilet closet. An additional main-level den or second bedroom with a full bath adds even more flexibility.
The two-story great room/living room is a showstopper, featuring a beautiful coffered ceiling, a fireplace, abundant natural light, and a spectacular chandelier that can be lowered for easy cleaning and maintenance.
The open floor plan seamlessly connects the great room, wet bar, and gourmet kitchen, which features top-of-the-line appliances, a center island, a spacious breakfast area, and a walk-in pantry. The main level also includes a convenient first-floor laundry room and direct access to a two-car garage with a new epoxy floor.
Upstairs, three spacious bedrooms each have en-suite baths and walk-in closets. The second level has been completely upgraded with brand-new hardwood flooring, replacing all carpeting.
The fully renovated lower level offers expansive living space, featuring a large game room, a kitchenette, a spacious bedroom, and a full bath. The current owners also designed a storage area for a wine room—ready for shelving and a cooling unit. Additionally, a dedicated space is prepped for a self-contained sauna, with high-voltage wiring already installed.
The exterior is just as impressive, featuring a gorgeous rear stone patio perfect for entertaining, a large, flat backyard, and a newly added rear deer fence and front fence for enhanced privacy and security.
Conveniently situated just off Falls Road, this home offers prime accessibility with its close proximity to Exit 5 on I-270, providing seamless connections to I-495. Commuters will appreciate being only 1.2 miles from the Rockville Metro, making travel to Washington, D.C., and surrounding areas effortless. The neighborhood boasts a blend of suburban tranquility and urban convenience, with shopping, dining, schools, and recreational amenities just minutes away, including lovely historic Rockville.
This light-filled home offers multigenerational living spaces, elegance, and exceptional upgrades in a prime location. A rare opportunity!
Last Agent to Sell the Property
TTR Sotheby's International Realty License #634175

Home Details
Home Type
- Single Family
Est. Annual Taxes
- $14,471
Year Built
- Built in 2015 | Remodeled in 2023
Lot Details
- 0.43 Acre Lot
- Landscaped
- Premium Lot
- Backs to Trees or Woods
- Back Yard Fenced
- Property is in excellent condition
- Property is zoned R90
Parking
- 2 Car Attached Garage
- 2 Driveway Spaces
- Front Facing Garage
- Garage Door Opener
Home Design
- Colonial Architecture
- Brick Exterior Construction
- Brick Foundation
Interior Spaces
- Property has 3 Levels
- Open Floorplan
- Wet Bar
- Built-In Features
- Crown Molding
- Recessed Lighting
- Fireplace With Glass Doors
- Gas Fireplace
- Window Treatments
- Palladian Windows
- Entrance Foyer
- Family Room Off Kitchen
- Living Room
- Formal Dining Room
- Den
- Recreation Room
- Game Room
- Wood Flooring
- Views of Woods
- Attic
Kitchen
- Eat-In Gourmet Kitchen
- Kitchenette
- Breakfast Room
- Butlers Pantry
- Built-In Oven
- Stove
- Built-In Microwave
- Dishwasher
- Stainless Steel Appliances
- Kitchen Island
- Upgraded Countertops
- Disposal
Bedrooms and Bathrooms
- En-Suite Primary Bedroom
- En-Suite Bathroom
- Walk-In Closet
- Soaking Tub
- Bathtub with Shower
- Walk-in Shower
Laundry
- Laundry Room
- Laundry on main level
- Dryer
- Washer
Finished Basement
- Basement Fills Entire Space Under The House
- Connecting Stairway
Outdoor Features
- Patio
Schools
- Bayard Rustin Elementary School
- Julius West Middle School
- Richard Montgomery High School
Utilities
- Forced Air Heating and Cooling System
- Natural Gas Water Heater
Community Details
- No Home Owners Association
- Rockville Heights Subdivision
Listing and Financial Details
- Tax Lot 13
- Assessor Parcel Number 160403698726
Map
Home Values in the Area
Average Home Value in this Area
Property History
| Date | Event | Price | Change | Sq Ft Price |
|---|---|---|---|---|
| 03/07/2025 03/07/25 | Sold | $1,950,000 | 0.0% | $249 / Sq Ft |
| 02/17/2025 02/17/25 | Pending | -- | -- | -- |
| 02/17/2025 02/17/25 | For Sale | $1,950,000 | +36.8% | $249 / Sq Ft |
| 12/09/2022 12/09/22 | Sold | $1,425,000 | +3.3% | $254 / Sq Ft |
| 10/31/2022 10/31/22 | Pending | -- | -- | -- |
| 10/27/2022 10/27/22 | For Sale | $1,380,000 | -- | $246 / Sq Ft |
Tax History
| Year | Tax Paid | Tax Assessment Tax Assessment Total Assessment is a certain percentage of the fair market value that is determined by local assessors to be the total taxable value of land and additions on the property. | Land | Improvement |
|---|---|---|---|---|
| 2024 | $14,471 | $1,032,900 | $406,800 | $626,100 |
| 2023 | $0 | $1,032,900 | $406,800 | $626,100 |
| 2022 | $16,128 | $1,253,300 | $406,800 | $846,500 |
| 2021 | $18,420 | $1,445,800 | $387,400 | $1,058,400 |
| 2020 | $18,420 | $1,432,667 | $0 | $0 |
| 2019 | $18,297 | $1,419,533 | $0 | $0 |
| 2018 | $18,100 | $1,406,400 | $352,200 | $1,054,200 |
| 2017 | $18,949 | $1,399,233 | $0 | $0 |
| 2016 | -- | $1,392,067 | $0 | $0 |
| 2015 | -- | $320,100 | $0 | $0 |
| 2014 | -- | $320,100 | $0 | $0 |
Deed History
| Date | Type | Sale Price | Title Company |
|---|---|---|---|
| Deed | $1,950,000 | Fidelity National Title | |
| Deed | $1,425,000 | Double Eagle Title | |
| Interfamily Deed Transfer | -- | None Available | |
| Interfamily Deed Transfer | -- | None Available |
Similar Homes in Rockville, MD
Source: Bright MLS
MLS Number: MDMC2161090
APN: 04-03698726
- 206 Evans St
- 205 W Montgomery Ave
- 203 W Montgomery Ave
- 415 W Montgomery Ave
- 0 Potomac Valley Rd
- 22 W Jefferson St Unit 304
- 22 W Jefferson St Unit 203
- 8 Fire Princess Ct
- 530 W Montgomery Ave
- 184 New Mark Esplanade
- 703 Roxboro Rd
- 544 W Montgomery Ave
- 218 Monroe St
- 712 Roxboro Rd
- 24 Courthouse Square Unit 702
- 24 Courthouse Square
- 24 Courthouse Square Unit 509
- 24 Courthouse Square Unit 701
- 24 Courthouse Square Unit 1007 (PH7)
- 3 Tapiola Ct
