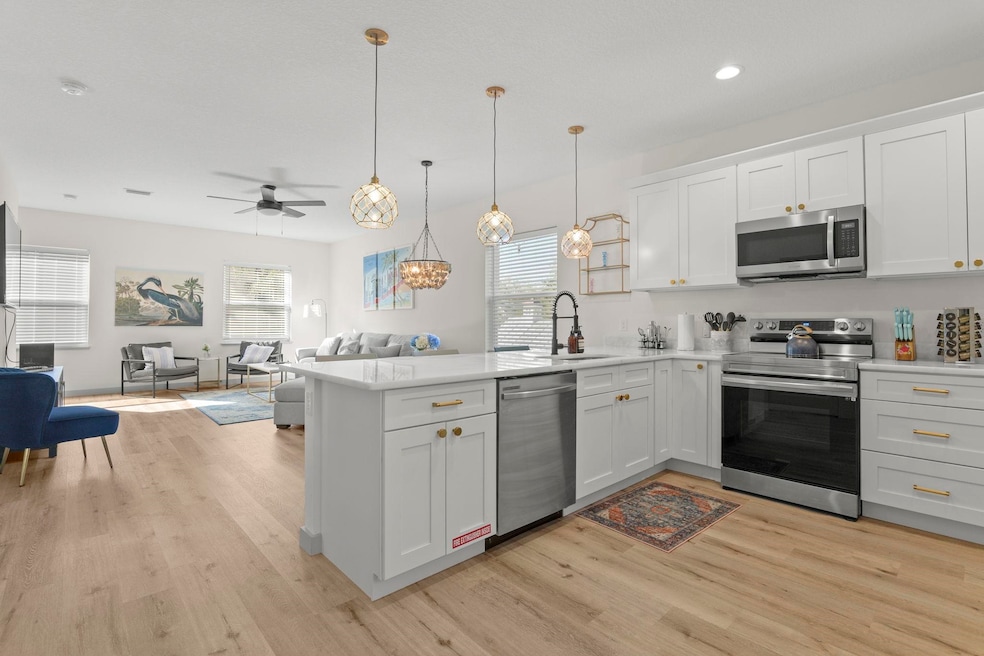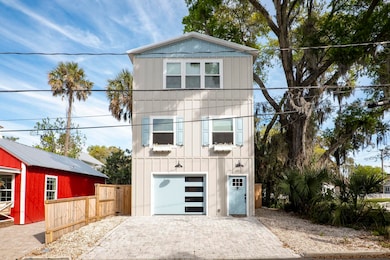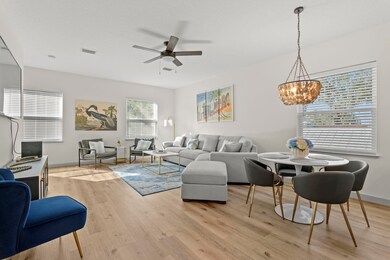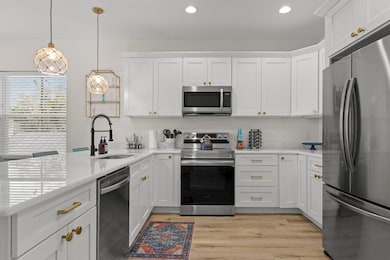
110 Moore St St. Augustine, FL 32084
Lincolnville NeighborhoodEstimated payment $5,146/month
Highlights
- New Construction
- Contemporary Architecture
- Tankless Water Heater
- All Bedrooms Downstairs
- Bonus Room
- Central Heating and Cooling System
About This Home
This hurricane-ready home, built to withstand the elements and located outside a flood zone, provides peace of mind with no damage from recent storms. Offering modern convenience with timeless elegance, it's just a short walk to Flagler College and minutes from downtown, beaches, and dining. The home boasts high-end finishes throughout, including a gourmet kitchen with marble countertops and premium stainless steel appliances.
Home Details
Home Type
- Single Family
Est. Annual Taxes
- $9,575
Year Built
- Built in 2022 | New Construction
Home Design
- Contemporary Architecture
- Slab Foundation
- Advanced Framing
- Frame Construction
- Metal Roof
- Concrete Fiber Board Siding
Interior Spaces
- 1,881 Sq Ft Home
- 3-Story Property
- Insulated Windows
- Bonus Room
- Washer and Dryer
Kitchen
- Range
- Microwave
- Dishwasher
Flooring
- Concrete
- Vinyl
Bedrooms and Bathrooms
- 5 Bedrooms
- All Bedrooms Down
- 3 Bathrooms
- Primary Bathroom includes a Walk-In Shower
Parking
- 1 Car Garage
- On-Street Parking
Schools
- Ketterlinus Elementary School
- Sebastian Middle School
- St. Augustine High School
Utilities
- Central Heating and Cooling System
- Tankless Water Heater
Additional Features
- Energy-Efficient Insulation
- Lot Dimensions are 30x60
Listing and Financial Details
- Lease Option
- Assessor Parcel Number 208550-0350
Map
Home Values in the Area
Average Home Value in this Area
Tax History
| Year | Tax Paid | Tax Assessment Tax Assessment Total Assessment is a certain percentage of the fair market value that is determined by local assessors to be the total taxable value of land and additions on the property. | Land | Improvement |
|---|---|---|---|---|
| 2024 | -- | $532,833 | $106,500 | $426,333 |
| 2023 | -- | $532,833 | $106,500 | $426,333 |
Property History
| Date | Event | Price | Change | Sq Ft Price |
|---|---|---|---|---|
| 03/14/2025 03/14/25 | For Sale | $779,000 | -- | $414 / Sq Ft |
Similar Homes in the area
Source: St. Augustine and St. Johns County Board of REALTORS®
MLS Number: 251732
APN: 208550-0350
- 96 De Haven St
- 110 Moore St
- 92 De Haven St
- 90 De Haven St
- 112 Martin Luther King Ave
- 121 Moore St (2 Houses)
- 91 Oneida St
- 130 Moore St
- 73 Weeden St
- 134 Moore St
- 88 Lincoln St
- 132 Pomar St
- 92 Washington St
- 84 Weeden St
- 61 Martin Luther King Ave
- 118 Lincoln St
- 133 Pomar St
- 73 Kings Ferry Way
- 130 De Haven St
- 67






