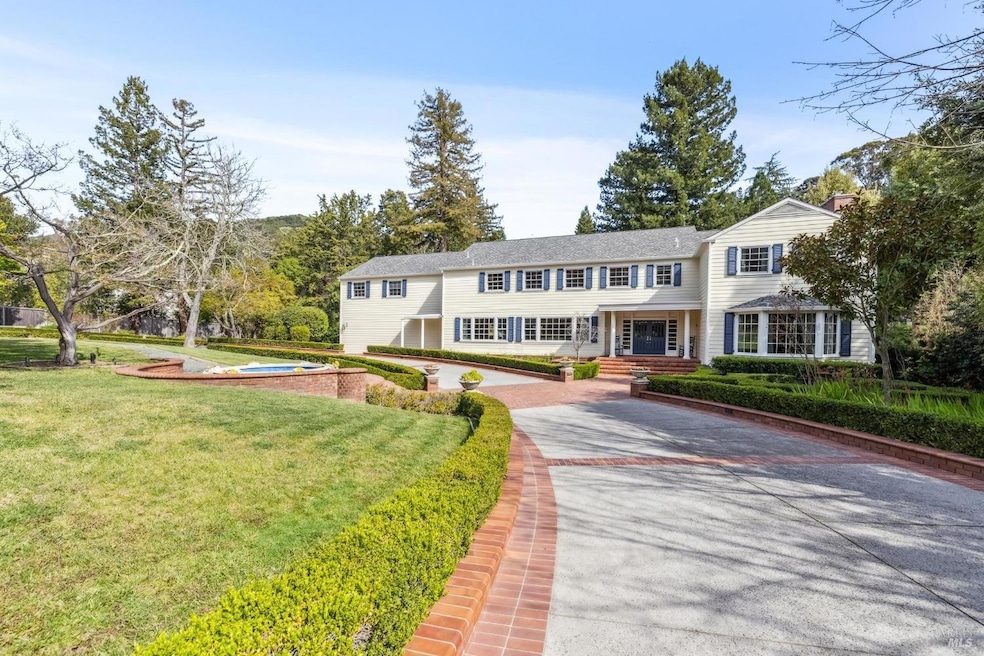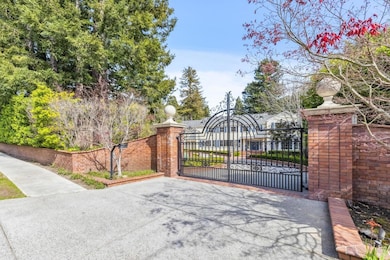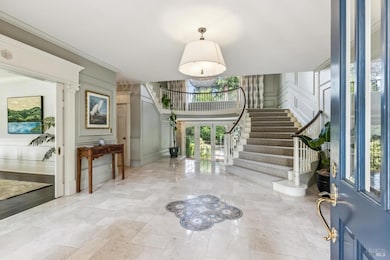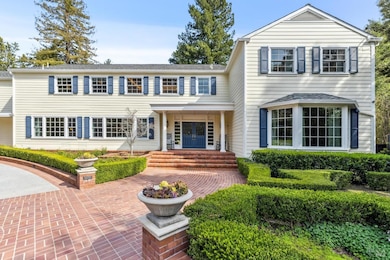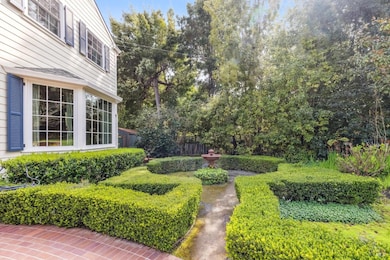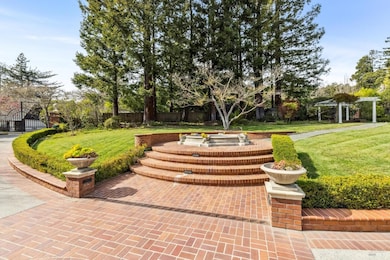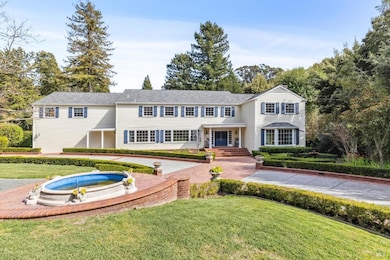110 Mountain View Ave San Rafael, CA 94901
Dominican NeighborhoodEstimated payment $45,046/month
Highlights
- Home Theater
- Pool House
- 1.77 Acre Lot
- Terra Linda High School Rated A-
- Built-In Refrigerator
- Dumbwaiter
About This Home
A once in a lifetime opportunity to own this architecturally brilliant modern Georgian Mansion perfectly situated on an expansive 1.77 acre wonderland graced with bridges over a meandering creek, redwood trees, a koi pond and waterfall, an enormous pool and putting green all close to vibrant downtown San Rafael. Artfully created in 1967 with a love of living and entertaining as inspiration and at 7,893 square feet of living space it is surprisingly cozy and welcoming. As a Marin designer showcase home with the highest quality finishes the level of artistic design details are unsurpassed as each living space delights the senses and intentionally comforts the soul. Five ensuite bedrooms plus au pair quarters, 3 car garage plus plenty of parking in the circular driveway. Concept design for expansion to 14 bedrooms from Parco Studio Architecture is included. This exceptional property will be remembered for decades by all who explore its grace and elegance and a lucky few will call it home.
Open House Schedule
-
Saturday, April 26, 20252:00 to 4:00 pm4/26/2025 2:00:00 PM +00:004/26/2025 4:00:00 PM +00:00One of a kind Spectacular Georgian Mansion with almost 8,000 square feet of living space on a rare level 1.77 acre lot all set in the heart of The Dominican. Enormous pool with a pool house, koi pond and waterfall, seasonal creek with bridges, putting green and patios. 6 bedrooms, 9 bathrooms featuring an exquisite Primary Suite with a steam shower and private view balcony. Sparkling architecture and exceptional finishes as well as a big game, media lounge, formal living, formal dining room, three car garage and so much more. Gates will be open. All are welcome, this home loves company.Add to Calendar
-
Sunday, April 27, 20251:00 to 4:00 pm4/27/2025 1:00:00 PM +00:004/27/2025 4:00:00 PM +00:00One of a kind Spectacular Georgian Mansion with almost 8,000 square feet of living space on a rare level 1.77 acre lot all set in the heart of The Dominican. Enormous pool with a pool house, koi pond and waterfall, seasonal creek with bridges, putting green and patios. 6 bedrooms, 9 bathrooms featuring an exquisite Primary Suite with a steam shower and private view balcony. Sparkling architecture and exceptional finishes as well as a big game, media lounge, formal living, formal dining room, three car garage and so much more. Gates will be open. All are welcome, this home loves company.Add to Calendar
Home Details
Home Type
- Single Family
Est. Annual Taxes
- $71,713
Year Built
- Built in 1967 | Remodeled
Lot Details
- 1.77 Acre Lot
- Property is Fully Fenced
- Landscaped
- Front Yard Sprinklers
Parking
- 3 Car Direct Access Garage
- Enclosed Parking
- Garage Door Opener
- Guest Parking
Home Design
- Side-by-Side
- Concrete Foundation
- Slab Foundation
- Composition Roof
- Wood Siding
Interior Spaces
- 7,893 Sq Ft Home
- 2-Story Property
- Wet Bar
- Ceiling Fan
- Gas Fireplace
- Awning
- Family Room
- Living Room with Fireplace
- 4 Fireplaces
- Formal Dining Room
- Home Theater
- Home Office
- Game Room
- Storage Room
Kitchen
- Dumbwaiter
- Breakfast Area or Nook
- Walk-In Pantry
- Butlers Pantry
- Double Oven
- Built-In Gas Oven
- Gas Cooktop
- Range Hood
- Warming Drawer
- Microwave
- Built-In Refrigerator
- Ice Maker
- Dishwasher
- Wine Refrigerator
- Kitchen Island
- Granite Countertops
- Butcher Block Countertops
- Concrete Kitchen Countertops
- Wine Rack
Flooring
- Wood
- Carpet
- Concrete
- Tile
Bedrooms and Bathrooms
- 6 Bedrooms
- Retreat
- Fireplace in Primary Bedroom
- Primary Bedroom Upstairs
- Walk-In Closet
- Bathroom on Main Level
Laundry
- Laundry Room
- Laundry on main level
- Dryer
- Washer
- Sink Near Laundry
- 220 Volts In Laundry
- Laundry Chute
Home Security
- Security System Leased
- Security Gate
- Panic Alarm
- Fire and Smoke Detector
- Fire Suppression System
- Front Gate
Eco-Friendly Details
- Grid-tied solar system exports excess electricity
- Solar owned by seller
Pool
- Pool House
- Heated In Ground Pool
- Gas Heated Pool
- Pool Cover
- Pool Sweep
Outdoor Features
- Pond
- Balcony
- Pergola
- Outbuilding
- Rear Porch
Utilities
- Multiple cooling system units
- Zoned Heating and Cooling System
- Heat Pump System
- Heating System Uses Gas
- Heating System Uses Natural Gas
- 220 Volts
- 220 Volts in Kitchen
- Natural Gas Connected
- Well
- Electric Water Heater
- Cable TV Available
Community Details
- Dominican Subdivision
- Stream Seasonal
Listing and Financial Details
- Assessor Parcel Number 015-112-24
Map
Home Values in the Area
Average Home Value in this Area
Tax History
| Year | Tax Paid | Tax Assessment Tax Assessment Total Assessment is a certain percentage of the fair market value that is determined by local assessors to be the total taxable value of land and additions on the property. | Land | Improvement |
|---|---|---|---|---|
| 2024 | $71,713 | $5,729,557 | $2,238,675 | $3,490,882 |
| 2023 | $70,919 | $5,617,227 | $2,194,785 | $3,422,442 |
| 2022 | $66,676 | $5,507,085 | $2,151,750 | $3,355,335 |
| 2021 | $65,597 | $5,399,132 | $2,109,570 | $3,289,562 |
| 2020 | $65,222 | $5,343,794 | $2,087,948 | $3,255,846 |
| 2019 | $63,111 | $5,239,050 | $2,047,022 | $3,192,028 |
| 2018 | $62,527 | $5,136,348 | $2,006,894 | $3,129,454 |
| 2017 | $59,299 | $4,970,640 | $1,967,545 | $3,003,095 |
| 2016 | $57,457 | $4,873,200 | $1,928,975 | $2,944,225 |
| 2015 | $37,621 | $3,257,098 | $1,395,742 | $1,861,356 |
| 2014 | -- | $3,193,307 | $1,368,406 | $1,824,901 |
Property History
| Date | Event | Price | Change | Sq Ft Price |
|---|---|---|---|---|
| 04/01/2025 04/01/25 | For Sale | $7,000,000 | +12.9% | $887 / Sq Ft |
| 09/05/2024 09/05/24 | Sold | $6,200,000 | -4.6% | $786 / Sq Ft |
| 08/09/2024 08/09/24 | Pending | -- | -- | -- |
| 07/15/2024 07/15/24 | For Sale | $6,500,000 | -- | $824 / Sq Ft |
Deed History
| Date | Type | Sale Price | Title Company |
|---|---|---|---|
| Grant Deed | $6,200,000 | Old Republic Title | |
| Grant Deed | -- | -- | |
| Grant Deed | $4,800,000 | Fidelity National Title Co | |
| Interfamily Deed Transfer | -- | None Available | |
| Interfamily Deed Transfer | -- | Old Republic Title Company | |
| Interfamily Deed Transfer | -- | Old Republic Title Company | |
| Interfamily Deed Transfer | -- | -- | |
| Interfamily Deed Transfer | -- | Old Republic Title Company | |
| Interfamily Deed Transfer | -- | Old Republic Title Company | |
| Interfamily Deed Transfer | -- | First American Title Co | |
| Interfamily Deed Transfer | -- | First American Title Co | |
| Interfamily Deed Transfer | -- | -- | |
| Grant Deed | $2,330,000 | Old Republic Title Company |
Mortgage History
| Date | Status | Loan Amount | Loan Type |
|---|---|---|---|
| Previous Owner | $3,360,000 | Adjustable Rate Mortgage/ARM | |
| Previous Owner | $1,000,000 | Stand Alone Refi Refinance Of Original Loan | |
| Previous Owner | $1,052,800 | Unknown | |
| Previous Owner | $1,052,800 | Unknown | |
| Previous Owner | $1,092,500 | No Value Available | |
| Previous Owner | $500,000 | Credit Line Revolving | |
| Previous Owner | $1,100,000 | No Value Available |
Source: Bay Area Real Estate Information Services (BAREIS)
MLS Number: 325027562
APN: 015-112-24
- 273 Locust Ave
- 19 Watt Ave
- 1723 Grand Ave
- 98 Convent Ct
- 833 Belle Ave
- 31 Gold Hill Grade
- 7 Highland Ave
- 2 Prospect Dr
- 18 Brodea Way
- 1579 Lincoln Ave Unit 309
- 1579 Lincoln Ave Unit 211
- 22 Broadview Dr
- 31 Corte Mesa Dr
- 307 Highland Ave
- 3 Broadview Ct
- 378 Margarita Dr
- 1211 Grand Ave
- 1 Belle Ave
- 1200 Grand Ave
- 22 Glenwood Dr
