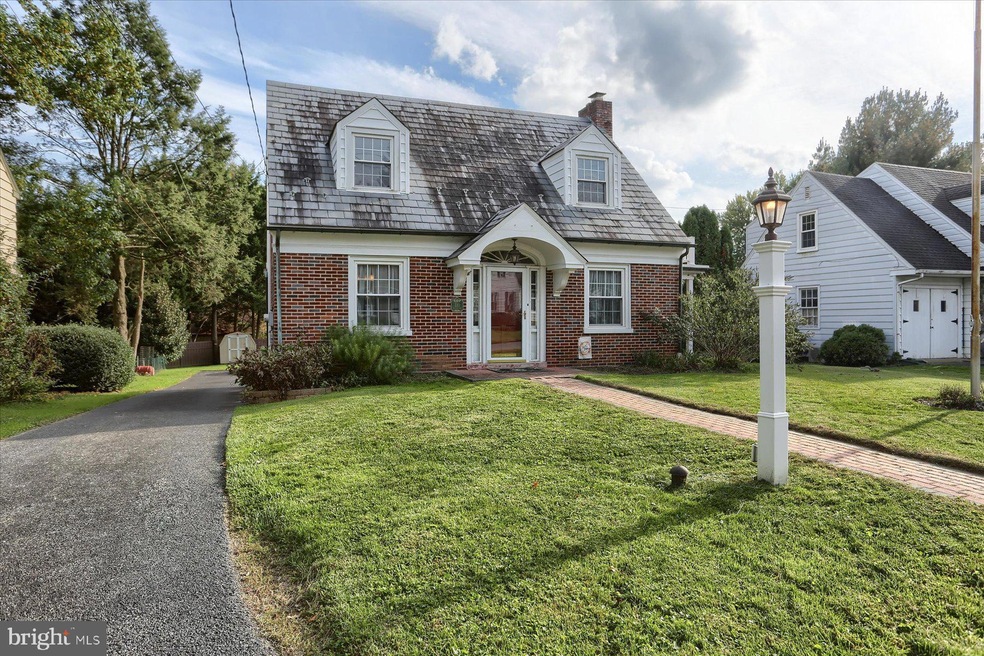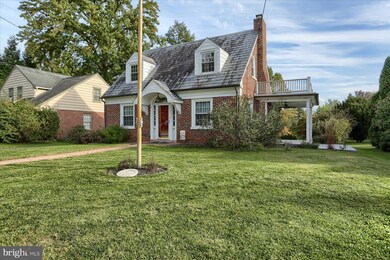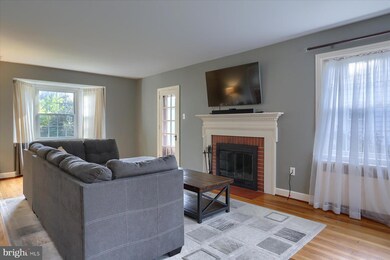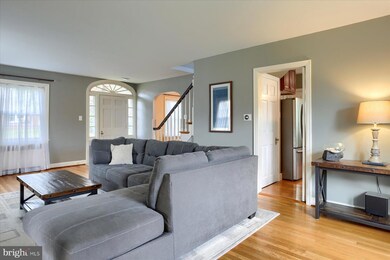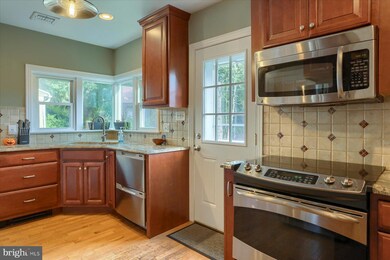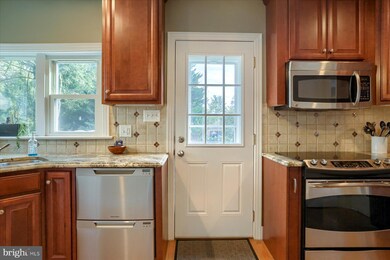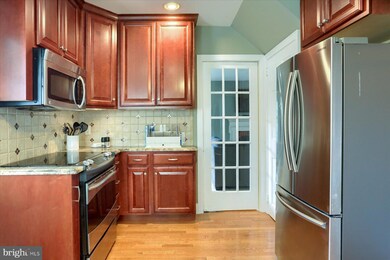
110 Musser Ave Lancaster, PA 17602
Lyndon NeighborhoodHighlights
- Cape Cod Architecture
- Wood Flooring
- No HOA
- Lampeter Elementary School Rated A-
- 1 Fireplace
- Formal Dining Room
About This Home
As of December 2023Very charming two story home located just outside Lancaster in Lampeter-Strasburg Schools. Spacious living room with wood-burning fireplace and beautiful hardwood flooring. Lots of old world charm like wood doors and trim, with modern touches that include a recently renovated kitchen with new cabinets and countertops. Finished lower level with one car garage! Relax on the porch and enjoy the large backyard. Walk to the park or Pickle Ball courts, golf and downtown Lancaster are just a short drive away. Schedule your showing today!
Last Agent to Sell the Property
Berkshire Hathaway HomeServices Homesale Realty License #AB069605

Home Details
Home Type
- Single Family
Est. Annual Taxes
- $3,440
Year Built
- Built in 1946
Lot Details
- 9,148 Sq Ft Lot
- Property is in very good condition
- Property is zoned R-2
Parking
- 1 Car Attached Garage
- Front Facing Garage
- Driveway
- On-Street Parking
- Off-Street Parking
Home Design
- Cape Cod Architecture
- Brick Exterior Construction
- Block Foundation
- Slate Roof
- Masonry
Interior Spaces
- 1,381 Sq Ft Home
- Property has 1.5 Levels
- Built-In Features
- 1 Fireplace
- Family Room
- Living Room
- Formal Dining Room
- Wood Flooring
- Eat-In Kitchen
- Laundry Room
Bedrooms and Bathrooms
- 2 Bedrooms
Finished Basement
- Partial Basement
- Exterior Basement Entry
- Laundry in Basement
Outdoor Features
- Patio
- Shed
- Porch
Schools
- Lampeter-Strasburg High School
Utilities
- Central Air
- Radiator
- Heating System Uses Oil
- Hot Water Heating System
- 200+ Amp Service
- Oil Water Heater
Community Details
- No Home Owners Association
- Lyndon Subdivision
Listing and Financial Details
- Assessor Parcel Number 320-03200-0-0000
Map
Home Values in the Area
Average Home Value in this Area
Property History
| Date | Event | Price | Change | Sq Ft Price |
|---|---|---|---|---|
| 12/08/2023 12/08/23 | Sold | $307,500 | +2.5% | $223 / Sq Ft |
| 10/30/2023 10/30/23 | Pending | -- | -- | -- |
| 10/25/2023 10/25/23 | Price Changed | $299,900 | -4.8% | $217 / Sq Ft |
| 10/20/2023 10/20/23 | For Sale | $314,900 | +74.9% | $228 / Sq Ft |
| 08/31/2015 08/31/15 | Sold | $180,000 | +0.1% | $105 / Sq Ft |
| 07/08/2015 07/08/15 | Pending | -- | -- | -- |
| 07/07/2015 07/07/15 | For Sale | $179,900 | -- | $105 / Sq Ft |
Tax History
| Year | Tax Paid | Tax Assessment Tax Assessment Total Assessment is a certain percentage of the fair market value that is determined by local assessors to be the total taxable value of land and additions on the property. | Land | Improvement |
|---|---|---|---|---|
| 2024 | $3,518 | $159,000 | $52,700 | $106,300 |
| 2023 | $3,440 | $159,000 | $52,700 | $106,300 |
| 2022 | $3,388 | $159,000 | $52,700 | $106,300 |
| 2021 | $3,308 | $159,000 | $52,700 | $106,300 |
| 2020 | $3,308 | $159,000 | $52,700 | $106,300 |
| 2019 | $3,263 | $159,000 | $52,700 | $106,300 |
| 2018 | $2,539 | $159,000 | $52,700 | $106,300 |
| 2017 | $3,246 | $128,900 | $34,000 | $94,900 |
| 2016 | $3,246 | $128,900 | $34,000 | $94,900 |
| 2015 | $636 | $128,900 | $34,000 | $94,900 |
| 2014 | $2,419 | $128,900 | $34,000 | $94,900 |
Mortgage History
| Date | Status | Loan Amount | Loan Type |
|---|---|---|---|
| Open | $292,125 | New Conventional | |
| Previous Owner | $17,000 | Second Mortgage Made To Cover Down Payment | |
| Previous Owner | $183,870 | VA |
Deed History
| Date | Type | Sale Price | Title Company |
|---|---|---|---|
| Deed | $307,500 | Regal Abstract | |
| Deed | $180,000 | Attorney |
Similar Homes in Lancaster, PA
Source: Bright MLS
MLS Number: PALA2042656
APN: 320-03200-0-0000
- 1806 Conestoga Ave
- 104 Mackin Ave
- 1953 Willow Street Pike
- 206 Meadia Ave
- 116 Turnbridge Dr
- 202 Fairfax Dr
- 214 Brewster Dr
- 17 Turnbridge Dr
- 140 Second Lock Rd
- 10 Wildflower Ln
- 346 Dickens Dr
- 385 Dickens Dr
- 402 Elmshire Dr
- 982 Sterling Place
- 828 Highland Ave
- 722 Emerald Dr
- 820 Highland Ave
- 742 S Queen St
- 740 S Queen St
- 19 Rosewood Dr
