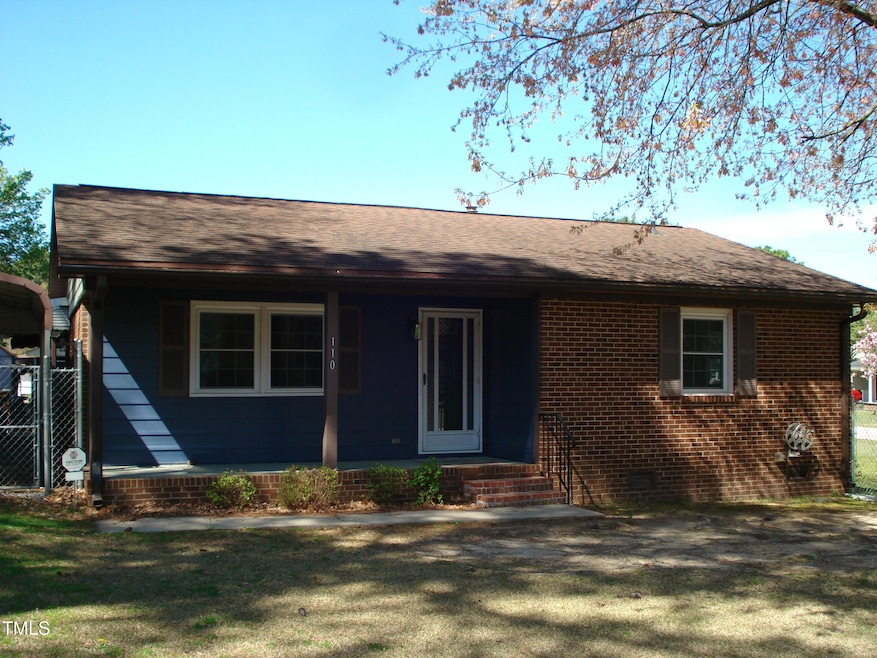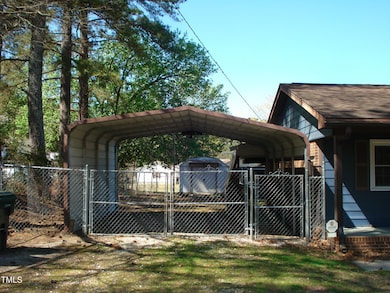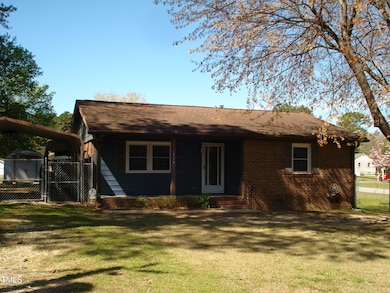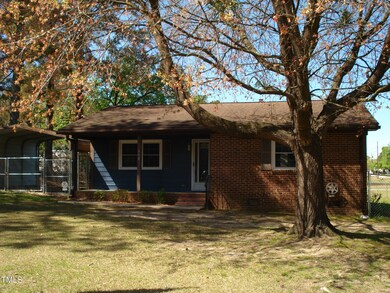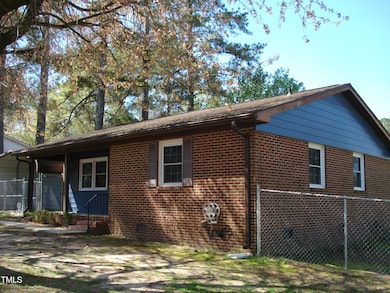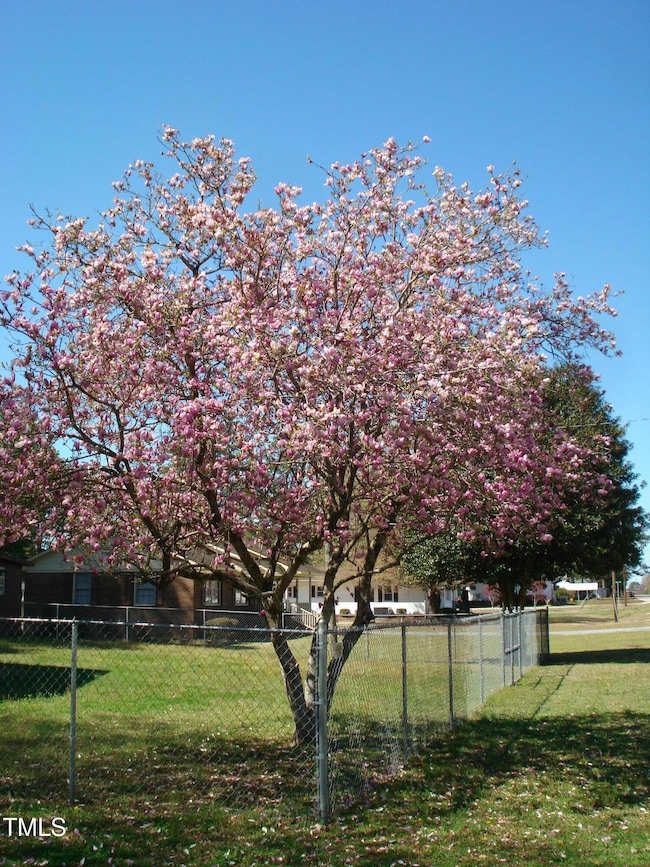
Estimated payment $1,274/month
Highlights
- Greenhouse
- Corner Lot
- Covered patio or porch
- Traditional Architecture
- No HOA
- Workshop
About This Home
***MAJOR PRICE REDUCTION DUE TO MOTIVATED SELLER!*** UPDATED BRICK RANCH With WIRED WORKSHOP!!! Need an Affordable Home that is Updated & Move-in Ready? Need a Wired WORKSHOP for All Your Projects? Need a PRIVATE & SECURE (Fenced/Gated) Backyard & Workshop Area to keep Your Projects SAFE? YOU JUST FOUND IT! This Updated Brick Ranch Features: LARGE Family Room & Spacious Kitchen, 1,011 sf, 3 Bedrooms, Full Bath, New Carpet & Laminate Flooring, Freshly Painted, New Blinds & other Upgrades, Rinnai Tankless (Gas) Water Heater, Newer HVAC (Natural) Gas Pack, Supplemental (gas) Wall Heater in the Family Room, and a Rockin' Chair Covered Front Porch! The Exterior Features: 2 Car Carport, Fenced Backyard with Two Double-Gates, an Additional 2 Car (mini) Carport/Storage Area with Gate/Fencing, a 12x10 WIRED WORKSHOP with Worktable & Windows, Greenhouse w/ Shelving, additional 13x10 Metal Storage Shed...complete with a Flagpole & American Flag!!! Call for Your Showing TODAY before this property gets gone!
Home Details
Home Type
- Single Family
Est. Annual Taxes
- $1,265
Year Built
- Built in 1978 | Remodeled
Lot Details
- 10,454 Sq Ft Lot
- Gated Home
- Chain Link Fence
- Corner Lot
- Level Lot
- Few Trees
- Back Yard Fenced
- Property is zoned R10
Home Design
- Traditional Architecture
- Brick Exterior Construction
- Brick Foundation
- Block Foundation
- Shingle Roof
- Lead Paint Disclosure
Interior Spaces
- 1,011 Sq Ft Home
- 1-Story Property
- Ceiling Fan
- Blinds
- Family Room
- Workshop
- Utility Room
- Carpet
- Basement
- Crawl Space
Kitchen
- Eat-In Kitchen
- Electric Oven
- Gas Cooktop
- Microwave
- Ice Maker
- Stainless Steel Appliances
Bedrooms and Bathrooms
- 3 Bedrooms
- 1 Full Bathroom
- Bathtub with Shower
Laundry
- Laundry Room
- Laundry on lower level
- Washer and Dryer
Home Security
- Home Security System
- Storm Doors
- Fire and Smoke Detector
Parking
- 6 Parking Spaces
- 4 Detached Carport Spaces
- Secured Garage or Parking
Outdoor Features
- Covered patio or porch
- Greenhouse
- Separate Outdoor Workshop
- Outdoor Storage
- Outbuilding
- Rain Gutters
Schools
- Erwin Elementary School
- Coats - Erwin Middle School
- Triton High School
Utilities
- Forced Air Heating and Cooling System
- Space Heater
- Heating System Uses Gas
- Heating System Uses Natural Gas
- Natural Gas Connected
- Tankless Water Heater
- Gas Water Heater
- High Speed Internet
- Cable TV Available
Community Details
- No Home Owners Association
- Erwin Mills Subdivision
Listing and Financial Details
- Property held in a trust
- Assessor Parcel Number 0597-84-9919
Map
Home Values in the Area
Average Home Value in this Area
Tax History
| Year | Tax Paid | Tax Assessment Tax Assessment Total Assessment is a certain percentage of the fair market value that is determined by local assessors to be the total taxable value of land and additions on the property. | Land | Improvement |
|---|---|---|---|---|
| 2024 | $1,265 | $101,205 | $0 | $0 |
| 2023 | $1,265 | $101,205 | $0 | $0 |
| 2022 | $1,265 | $101,205 | $0 | $0 |
| 2021 | $951 | $63,910 | $0 | $0 |
| 2020 | $951 | $63,910 | $0 | $0 |
| 2019 | $936 | $63,910 | $0 | $0 |
| 2018 | $324 | $63,910 | $0 | $0 |
| 2017 | $0 | $63,910 | $0 | $0 |
| 2016 | $357 | $66,400 | $0 | $0 |
| 2015 | $348 | $66,400 | $0 | $0 |
| 2014 | $348 | $66,400 | $0 | $0 |
Property History
| Date | Event | Price | Change | Sq Ft Price |
|---|---|---|---|---|
| 04/24/2025 04/24/25 | Price Changed | $209,900 | -2.3% | $208 / Sq Ft |
| 03/25/2025 03/25/25 | Price Changed | $214,900 | -1.2% | $213 / Sq Ft |
| 02/20/2025 02/20/25 | For Sale | $217,500 | -- | $215 / Sq Ft |
Deed History
| Date | Type | Sale Price | Title Company |
|---|---|---|---|
| Interfamily Deed Transfer | -- | None Available | |
| Interfamily Deed Transfer | -- | None Available |
Similar Homes in Erwin, NC
Source: Doorify MLS
MLS Number: 10077642
APN: 06059711220005
