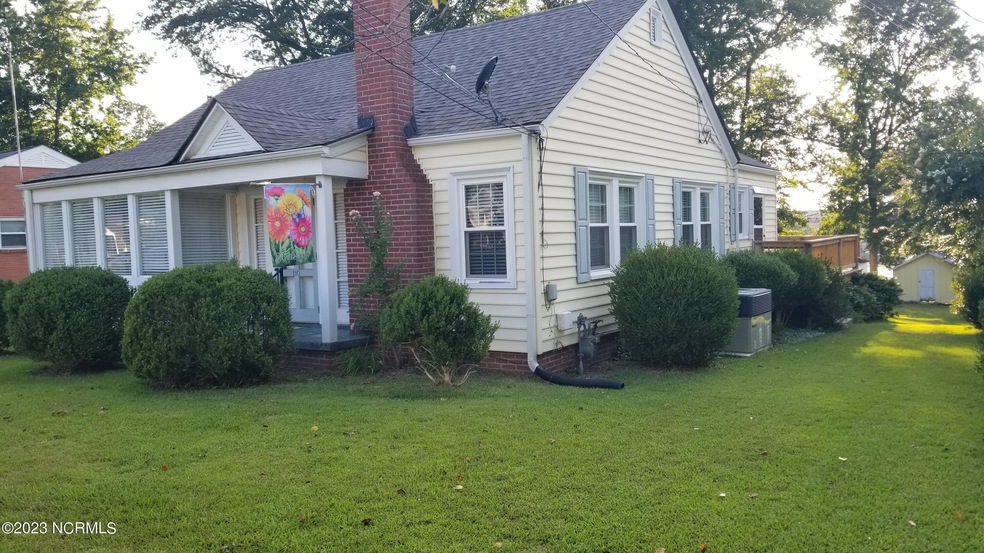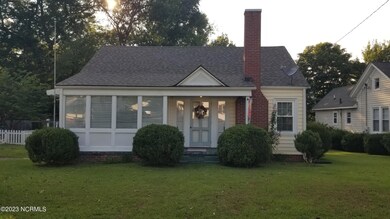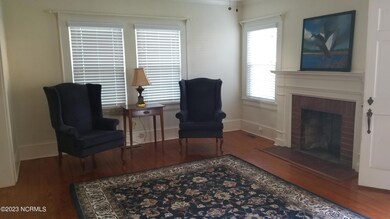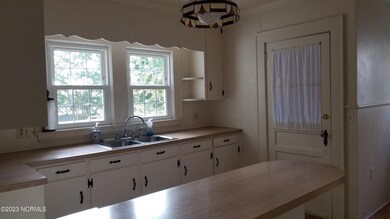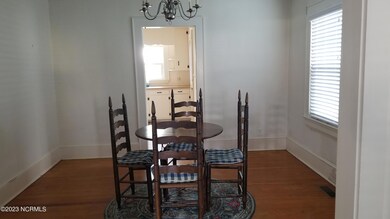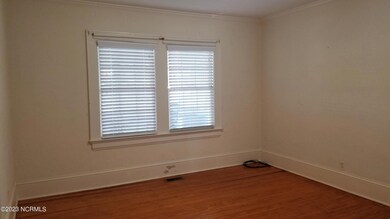
110 N Collins St Nashville, NC 27856
Highlights
- Deck
- 1 Fireplace
- Mud Room
- Wood Flooring
- Sun or Florida Room
- 2-minute walk to Nash County Parks & Recreation
About This Home
As of October 2023Cute, well maintained cottage in the heart of Nashville. Close to shopping downtown, drugstore, coffee shop, retail and restaurant.Enjoy sitting by the fireplace in winter or sunroom in the spring and summer. Very large new deck also for outside enjoyment and entertaining. 2 bedrooms with the master having adjacent bath and walk in closet with outside entrance going out to deck. Pretty wood floors throughout living area. Pre inspection done Sept 2022
Home Details
Home Type
- Single Family
Est. Annual Taxes
- $971
Year Built
- Built in 1945
Lot Details
- 10,019 Sq Ft Lot
- Lot Dimensions are 65x95x90x46.5x191
- Interior Lot
Home Design
- Brick or Stone Mason
- Brick Foundation
- Shingle Roof
- Composition Roof
- Vinyl Siding
- Stick Built Home
Interior Spaces
- 1,443 Sq Ft Home
- 1-Story Property
- Ceiling Fan
- 1 Fireplace
- Blinds
- Mud Room
- Living Room
- Formal Dining Room
- Sun or Florida Room
- Storm Doors
- Range Hood
Flooring
- Wood
- Vinyl Plank
Bedrooms and Bathrooms
- 2 Bedrooms
- 2 Full Bathrooms
- Walk-in Shower
Laundry
- Laundry closet
- Washer and Dryer Hookup
Attic
- Pull Down Stairs to Attic
- Partially Finished Attic
Parking
- 2 Parking Spaces
- Unpaved Parking
- Off-Street Parking
Eco-Friendly Details
- Energy-Efficient HVAC
Outdoor Features
- Deck
- Shed
Schools
- Nashville Elementary School
- Nash Central Middle School
- Nash Central High School
Utilities
- Forced Air Heating and Cooling System
- Heating System Uses Natural Gas
- Natural Gas Connected
- Electric Water Heater
- Municipal Trash
Community Details
- No Home Owners Association
Listing and Financial Details
- Assessor Parcel Number 3801-19-61-4318
Map
Home Values in the Area
Average Home Value in this Area
Property History
| Date | Event | Price | Change | Sq Ft Price |
|---|---|---|---|---|
| 10/03/2023 10/03/23 | Sold | $185,000 | -9.8% | $128 / Sq Ft |
| 08/23/2023 08/23/23 | Pending | -- | -- | -- |
| 08/20/2023 08/20/23 | For Sale | $205,000 | -- | $142 / Sq Ft |
Tax History
| Year | Tax Paid | Tax Assessment Tax Assessment Total Assessment is a certain percentage of the fair market value that is determined by local assessors to be the total taxable value of land and additions on the property. | Land | Improvement |
|---|---|---|---|---|
| 2024 | $657 | $75,870 | $14,300 | $61,570 |
| 2023 | $508 | $75,870 | $0 | $0 |
| 2022 | $508 | $75,870 | $14,300 | $61,570 |
| 2021 | $508 | $75,870 | $14,300 | $61,570 |
| 2020 | $508 | $75,870 | $14,300 | $61,570 |
| 2019 | $508 | $75,870 | $14,300 | $61,570 |
| 2018 | $508 | $75,870 | $0 | $0 |
| 2017 | $508 | $75,870 | $0 | $0 |
| 2015 | $471 | $70,270 | $0 | $0 |
| 2014 | $471 | $70,270 | $0 | $0 |
Mortgage History
| Date | Status | Loan Amount | Loan Type |
|---|---|---|---|
| Open | $150,000 | New Conventional |
Deed History
| Date | Type | Sale Price | Title Company |
|---|---|---|---|
| Deed | $185,000 | None Listed On Document | |
| Warranty Deed | $70,000 | None Available |
Similar Homes in Nashville, NC
Source: Hive MLS
MLS Number: 100400886
APN: 3801-19-61-4318
- 110 W Elm St
- 219 N Richardson Ave
- 106 S Alston St
- 109 S Fort St
- 400 S Boddie St
- 639 Sweet Potato Ln Unit Lot 3
- 601 Sweet Potato Ln Unit Lot 5
- 680 Sweet Potato Ln Unit Lot 34
- 600 Cuddington Ln
- 417 Baker St
- 810 S Brake St
- 817 S Brake St
- 609 E Cockrell St
- 924 Old Wilson Rd
- 732 Westview Ct
- 991 Mulberry Rd
- 899 Kelly Dr
- 902 Birchwood Dr
- 1074 Womble Rd
- 1003 Kelly Dr
