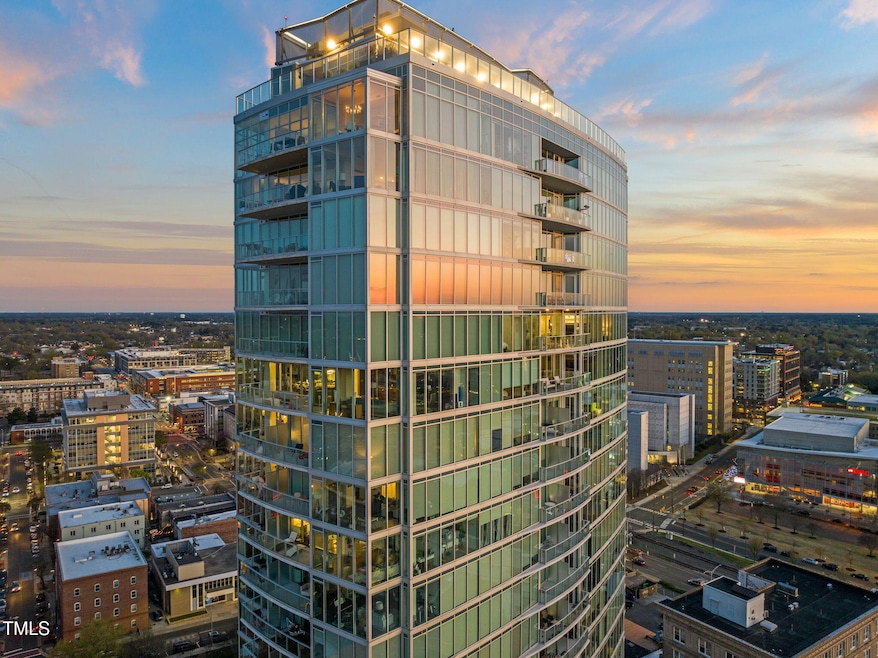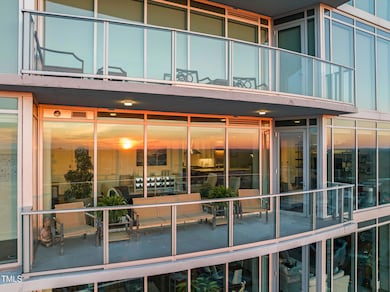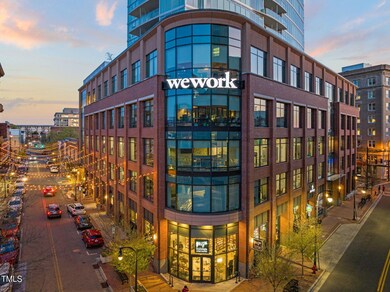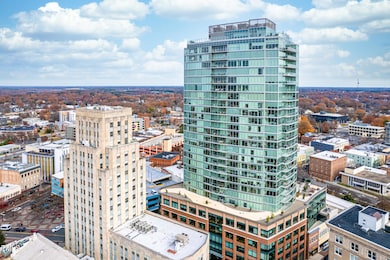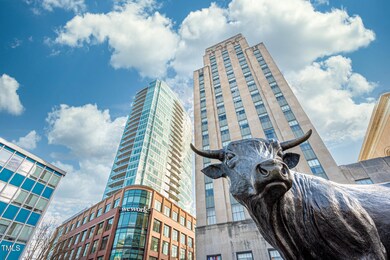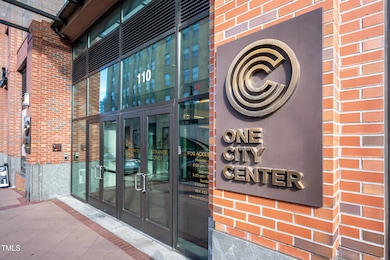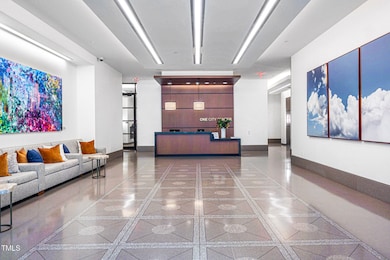
110 N Corcoran St Unit 2302 Durham, NC 27701
City Center NeighborhoodEstimated payment $10,068/month
Highlights
- Fitness Center
- Building Security
- Outdoor Pool
- George Watts Elementary Rated A-
- Rooftop Deck
- Downtown View
About This Home
Enjoy luxury high-rise living at its finest with breathtaking views of Durham's iconic sunsets. Unwind on your spacious west-facing balcony and soak in the vibrant city energy from your own private, bird's-eye perch. This immaculate condo includes two secure underground parking spaces, both equipped with EV charging stations—offering modern convenience and flexibility. Inside, stunning hardwood floors throughout and high-end electronic blinds set the stage for contemporary elegance. The gourmet kitchen is a chef's dream, boasting a large island with quartz countertops, top-of-the-line Wolf gas range, pantry, and upgraded appliances—perfect for both entertaining and everyday living. Throughout the unit, custom-designed California Closets maximize storage and functionality. The thoughtfully designed split-bedroom layout places sleeping quarters on opposite sides of the generous main living space, providing privacy and versatility—ideal for hosting guests or creating a dedicated home office. Included Features that Convey: Built-in living room shelving, Sony 65'' OLED TV, SONOS sound system with speakers in every room—including the primary bathroom. Unmatched Community Amenities: Rooftop swimming pool with outdoor shower and hot tub, Cozy gas fireplaces and BBQ areas for evening gatherings, State-of-the-art gym with expansive outdoor decking, Private dog park, Stunning rooftop clubroom—perfect for entertaining or remote work. Nestled in the heart of Durham, this exceptional condo combines luxurious finishes, smart home features, numerous upgrades, and resort-style amenities to deliver a truly elevated lifestyle. High-rise living has never felt better!
Property Details
Home Type
- Condominium
Est. Annual Taxes
- $13,983
Year Built
- Built in 2019
Lot Details
- Two or More Common Walls
- West Facing Home
- Dog Run
- Fenced
HOA Fees
- $1,382 Monthly HOA Fees
Parking
- 2 Car Attached Garage
- Enclosed Parking
- Secured Garage or Parking
Home Design
- Contemporary Architecture
- Modernist Architecture
- Mixed Use
- Brick Exterior Construction
- Steel Siding
Interior Spaces
- 1,869 Sq Ft Home
- 1-Story Property
- Open Floorplan
- Smooth Ceilings
- Insulated Windows
- Blinds
- Family Room
- Living Room
- Dining Room
- Home Office
- Downtown Views
Kitchen
- Gas Range
- Range Hood
- Microwave
- Dishwasher
- Kitchen Island
- Quartz Countertops
- Disposal
Flooring
- Wood
- Tile
Bedrooms and Bathrooms
- 2 Bedrooms
- Walk-In Closet
- 2 Full Bathrooms
- Double Vanity
- Private Water Closet
- Separate Shower in Primary Bathroom
- Bathtub with Shower
- Walk-in Shower
Laundry
- Laundry Room
- Laundry on main level
- Dryer
- Washer
Home Security
Pool
- Outdoor Pool
- Outdoor Shower
Outdoor Features
- Balcony
- Covered patio or porch
- Outdoor Gas Grill
Location
- Property is near public transit
Schools
- George Watts Elementary School
- Brogden Middle School
- Riverside High School
Utilities
- Central Heating and Cooling System
- Natural Gas Connected
- Water Heater
- High Speed Internet
- Cable TV Available
Listing and Financial Details
- Assessor Parcel Number 0821-97-2317
Community Details
Overview
- Association fees include insurance, internet, ground maintenance, trash
- One City Center Association, Phone Number (919) 578-8338
- One City Center Subdivision
- Maintained Community
- Community Parking
Amenities
- Rooftop Deck
- Community Barbecue Grill
- Trash Chute
- Clubhouse
- Elevator
Recreation
- Fitness Center
- Community Pool
- Dog Park
Security
- Building Security
- Resident Manager or Management On Site
- Fire and Smoke Detector
Map
Home Values in the Area
Average Home Value in this Area
Tax History
| Year | Tax Paid | Tax Assessment Tax Assessment Total Assessment is a certain percentage of the fair market value that is determined by local assessors to be the total taxable value of land and additions on the property. | Land | Improvement |
|---|---|---|---|---|
| 2024 | $4,731 | $807,633 | $0 | $807,633 |
| 2023 | $11,145 | $807,633 | $0 | $807,633 |
| 2022 | $10,902 | $807,633 | $0 | $807,633 |
| 2021 | $10,854 | $807,633 | $0 | $807,633 |
| 2020 | $10,611 | $194,928 | $0 | $194,928 |
Property History
| Date | Event | Price | Change | Sq Ft Price |
|---|---|---|---|---|
| 04/01/2025 04/01/25 | For Sale | $1,350,000 | -- | $722 / Sq Ft |
Deed History
| Date | Type | Sale Price | Title Company |
|---|---|---|---|
| Warranty Deed | $960,000 | None Listed On Document | |
| Warranty Deed | $960,000 | None Listed On Document | |
| Special Warranty Deed | $772,000 | None Available |
Mortgage History
| Date | Status | Loan Amount | Loan Type |
|---|---|---|---|
| Previous Owner | $617,214 | New Conventional |
Similar Homes in Durham, NC
Source: Doorify MLS
MLS Number: 10085991
APN: 225854
- 110 N Corcoran St Unit 2101
- 110 N Corcoran St Unit 2502
- 110 N Corcoran St Unit 2304
- 110 N Corcoran St Unit 2104
- 103 W Main St Unit 405
- 213 A W Corporation St
- 323 W Main St Unit C
- 400 W Main St Unit 1907
- 400 W Main St Unit 2011
- 400 W Main St Unit 1911
- 400 W Main St Unit 2009
- 400 W Main St Unit 1909
- 400 W Main St Unit 2005
- 400 W Main St Unit 1905
- 400 W Main St Unit 2003
- 400 W Main St Unit 1903
- 400 W Main St Unit 2001
- 400 W Main St Unit 1901
- 400 W Main St Unit 2101
- 400 W Main St Unit 2304
