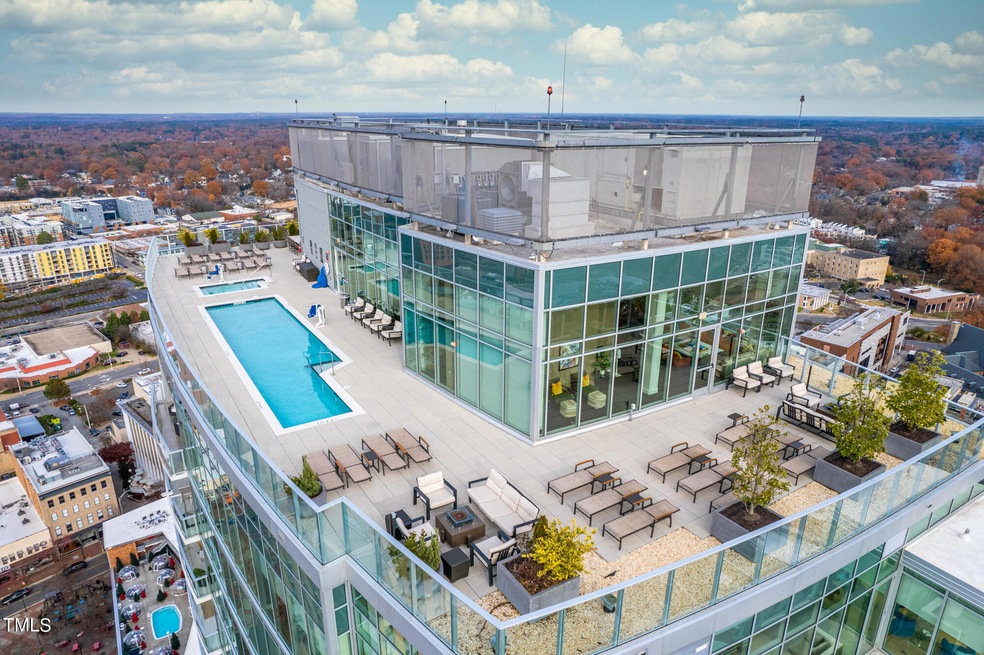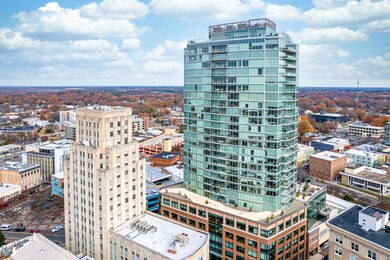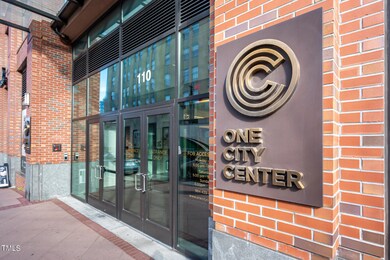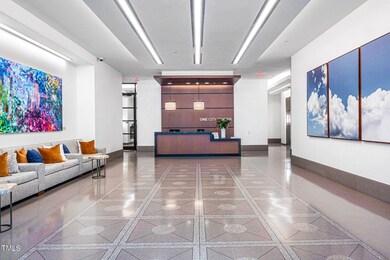
110 N Corcoran St Unit 2404 Durham, NC 27701
City Center NeighborhoodHighlights
- Fitness Center
- In Ground Pool
- Downtown View
- George Watts Elementary Rated A-
- Gated Parking
- Open Floorplan
About This Home
As of December 2024Experience the pinnacle of high-rise living in this premier contemporary condo, perched on the 24th floor of One City Center in Downtown Durham. Floor-to-ceiling glass windows provide breathtaking bird's-eye views, while a spacious balcony offers a serene spot to enjoy peaceful sunrises. This immaculate home features motorized electric blinds, a chef's kitchen equipped with a Wolf Range and Sub-Zero Refrigerator, custom-built closet cabinetry, and a whole-unit sound system with individual room controls. Residents have access to a state-of-the-art gym with stunning views, an expansive amenity floor featuring a dog park and outdoor grilling options, and additional luxurious amenities like a rooftop pool with a hot tub, a well-appointed club room, and extra grills for enhanced dining experiences. Situated in the heart of the city, this home is perfect for professionals seeking an elevated lifestyle, high-rise enthusiasts, or those wanting close proximity to Duke University.
Last Buyer's Agent
Non Member
Non Member Office
Property Details
Home Type
- Condominium
Est. Annual Taxes
- $10,328
Year Built
- Built in 2019
Lot Details
- Dog Run
- Private Entrance
- Garden
HOA Fees
- $890 Monthly HOA Fees
Parking
- 1 Car Attached Garage
- Enclosed Parking
- Inside Entrance
- Gated Parking
- Secured Garage or Parking
- Off-Street Parking
- Deeded Parking
Home Design
- Contemporary Architecture
- Mixed Use
- Brick Exterior Construction
- Slab Foundation
- Steel Siding
Interior Spaces
- 1,434 Sq Ft Home
- 1-Story Property
- Open Floorplan
- Wired For Sound
- Smooth Ceilings
- High Ceiling
- Ceiling Fan
- Recessed Lighting
- Track Lighting
- Entrance Foyer
- Living Room
- Dining Room
- Downtown Views
Kitchen
- Eat-In Kitchen
- Gas Range
- Range Hood
- Microwave
- Dishwasher
- Kitchen Island
- Quartz Countertops
- Disposal
Flooring
- Wood
- Carpet
- Ceramic Tile
Bedrooms and Bathrooms
- 2 Bedrooms
- Walk-In Closet
- 2 Full Bathrooms
- Double Vanity
- Separate Shower in Primary Bathroom
- Bathtub with Shower
- Walk-in Shower
Laundry
- Laundry Room
- Laundry on main level
- Stacked Washer and Dryer
Home Security
Accessible Home Design
- Accessible Elevator Installed
- Accessible Hallway
- Handicap Accessible
Pool
- In Ground Pool
- Heated Spa
- In Ground Spa
- Outdoor Shower
Outdoor Features
- Balcony
- Outdoor Kitchen
- Fire Pit
- Outdoor Grill
Schools
- George Watts Elementary School
- Brogden Middle School
- Riverside High School
Utilities
- Forced Air Heating and Cooling System
- Heat Pump System
- Underground Utilities
- Water Heater
- High Speed Internet
- Cable TV Available
Listing and Financial Details
- Assessor Parcel Number 225854
Community Details
Overview
- Association fees include insurance, internet, ground maintenance, trash
- Residence@One City Center Association, Phone Number (855) 546-9462
- One City Center Condos
- One City Center Subdivision
- Maintained Community
- Community Parking
Amenities
- Community Barbecue Grill
- Trash Chute
- Clubhouse
- Service Elevator
Recreation
- Fitness Center
- Community Pool
- Community Spa
- Dog Park
Security
- Security Service
- Resident Manager or Management On Site
- Fire and Smoke Detector
- Fire Sprinkler System
Map
Home Values in the Area
Average Home Value in this Area
Property History
| Date | Event | Price | Change | Sq Ft Price |
|---|---|---|---|---|
| 12/04/2024 12/04/24 | Sold | $960,000 | -3.5% | $669 / Sq Ft |
| 11/08/2024 11/08/24 | Pending | -- | -- | -- |
| 10/23/2024 10/23/24 | For Sale | $995,000 | 0.0% | $694 / Sq Ft |
| 10/21/2024 10/21/24 | Off Market | $995,000 | -- | -- |
| 10/03/2024 10/03/24 | Price Changed | $995,000 | -0.2% | $694 / Sq Ft |
| 09/27/2024 09/27/24 | Price Changed | $997,000 | -0.1% | $695 / Sq Ft |
| 09/20/2024 09/20/24 | Price Changed | $998,000 | -0.1% | $696 / Sq Ft |
| 09/09/2024 09/09/24 | Price Changed | $999,000 | -2.0% | $697 / Sq Ft |
| 08/13/2024 08/13/24 | For Sale | $1,019,000 | -- | $711 / Sq Ft |
Tax History
| Year | Tax Paid | Tax Assessment Tax Assessment Total Assessment is a certain percentage of the fair market value that is determined by local assessors to be the total taxable value of land and additions on the property. | Land | Improvement |
|---|---|---|---|---|
| 2024 | $4,731 | $807,633 | $0 | $807,633 |
| 2023 | $11,145 | $807,633 | $0 | $807,633 |
| 2022 | $10,902 | $807,633 | $0 | $807,633 |
| 2021 | $10,854 | $807,633 | $0 | $807,633 |
| 2020 | $10,611 | $194,928 | $0 | $194,928 |
Mortgage History
| Date | Status | Loan Amount | Loan Type |
|---|---|---|---|
| Previous Owner | $617,214 | New Conventional |
Deed History
| Date | Type | Sale Price | Title Company |
|---|---|---|---|
| Warranty Deed | $960,000 | None Listed On Document | |
| Warranty Deed | $960,000 | None Listed On Document | |
| Special Warranty Deed | $772,000 | None Available |
Similar Homes in Durham, NC
Source: Doorify MLS
MLS Number: 10046490
APN: 225854
- 110 N Corcoran St Unit 2101
- 110 N Corcoran St Unit 2502
- 110 N Corcoran St Unit 2304
- 110 N Corcoran St Unit 2104
- 103 W Main St Unit 405
- 213 A W Corporation St
- 323 W Main St Unit C
- 400 W Main St Unit 1907
- 400 W Main St Unit 2011
- 400 W Main St Unit 1911
- 400 W Main St Unit 2009
- 400 W Main St Unit 1909
- 400 W Main St Unit 2005
- 400 W Main St Unit 1905
- 400 W Main St Unit 2003
- 400 W Main St Unit 1903
- 400 W Main St Unit 2001
- 400 W Main St Unit 1901
- 400 W Main St Unit 2101
- 400 W Main St Unit 2304





