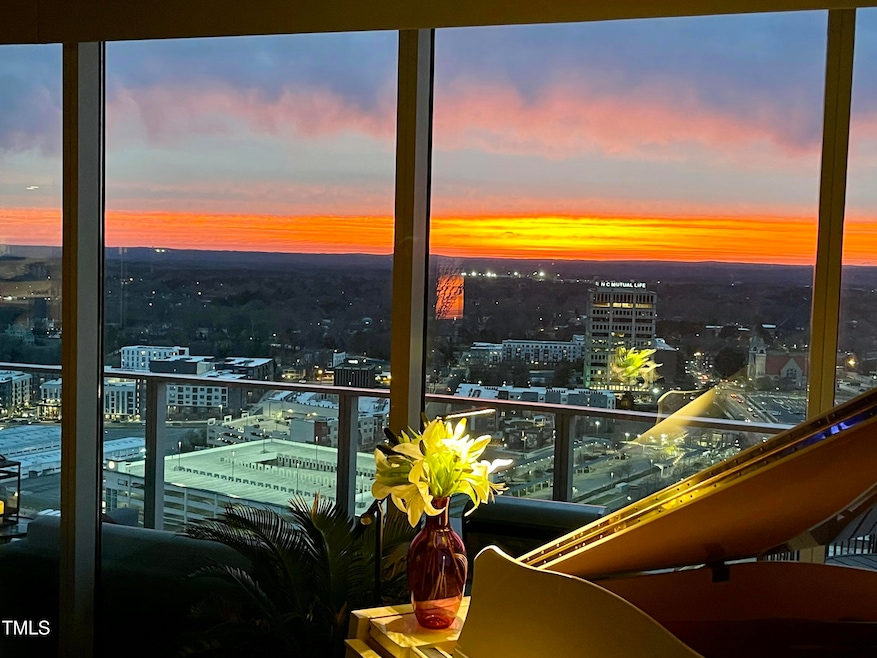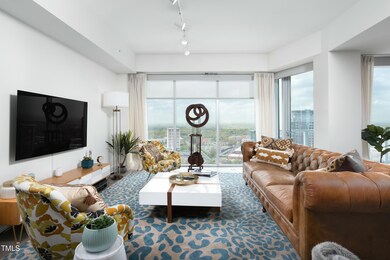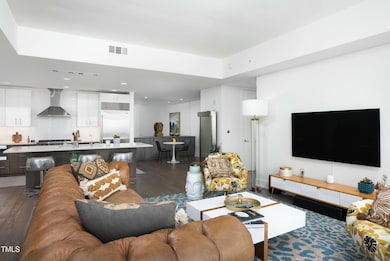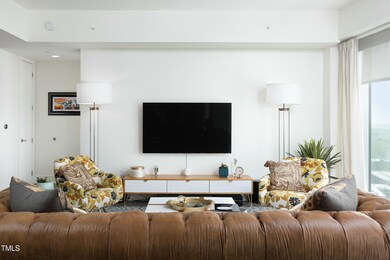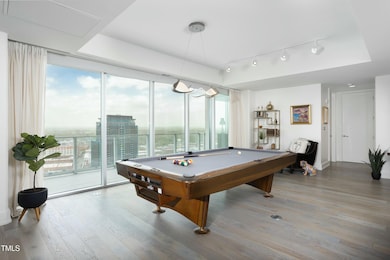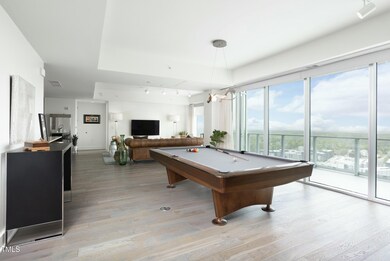
110 N Corcoran St Unit 2502 Durham, NC 27701
City Center NeighborhoodEstimated payment $9,798/month
Highlights
- Fitness Center
- Security Service
- Rooftop Deck
- George Watts Elementary Rated A-
- Heated Spa
- Gated Parking
About This Home
Wake up in the clouds and have your breath taken away at sunset as you soak in Durham's gorgeous skyline. Experience luxury living in the heart of Downtown Durham at One City Center. Just steps from award-winning restaurants, The Carolina Theatre, DPAC, Central Park's lively events, and the weekly farmers market, this premier high-rise offers the best of city living. Residents enjoy top-tier amenities, including a state-of-the-art gym, rooftop pool, hot tub, dog run, multiple outdoor grilling and entertainment areas, and a stunning top-floor clubroom with panoramic 360-degree views. Onsite security ensures comfort and peace of mind. Perched on the 25th floor, featuring floor-to-ceiling, wall-to-wall windows showcasing unparalleled views of Durham, Chapel Hill, and beyond. This west-facing home is perfectly positioned for breathtaking sunsets. The chef's kitchen is equipped with top-of-the-line Wolf appliances, including a gas range and microwave drawer, a Sub-Zero refrigerator, and an in-unit washer/dryer. Thoughtfully designed custom built-ins include a spacious primary closet, a 10-foot buffet, and a beautifully crafted bookcase in the second bedroom, making it ideal as a library, den, or guest room. This exceptional home is truly one of Durham's most unique and sought-after residences. Whether you are enjoying a morning cup of coffee or an evening cocktail, this home offers a feeling of peace and belonging that you really need to experience to understand. We hope you visit this condo in the clouds and see for yourself.
Property Details
Home Type
- Condominium
Est. Annual Taxes
- $13,983
Year Built
- Built in 2019
Lot Details
- Two or More Common Walls
- West Facing Home
- Dog Run
HOA Fees
- $1,382 Monthly HOA Fees
Parking
- 2 Car Attached Garage
- Enclosed Parking
- Electric Vehicle Home Charger
- Garage Door Opener
- Gated Parking
- Secured Garage or Parking
- Deeded Parking
Property Views
- Panoramic
- Downtown
Home Design
- Contemporary Architecture
- Mixed Use
- Concrete Roof
Interior Spaces
- 1,868 Sq Ft Home
- 1-Story Property
- Open Floorplan
- Wired For Data
- Built-In Features
- Bookcases
- Tray Ceiling
- Smooth Ceilings
- High Ceiling
- Ceiling Fan
- Recessed Lighting
- Blinds
- Living Room
- Breakfast Room
- Dining Room
- Laminate Flooring
Kitchen
- Free-Standing Gas Range
- Range Hood
- Microwave
- Ice Maker
- ENERGY STAR Qualified Dishwasher
- Kitchen Island
- Quartz Countertops
Bedrooms and Bathrooms
- 2 Bedrooms
- Walk-In Closet
- Mirrored Closets Doors
- 2 Full Bathrooms
- Double Vanity
- Separate Shower in Primary Bathroom
- Walk-in Shower
Laundry
- Laundry Room
- Washer and Dryer
Home Security
- Smart Thermostat
- Outdoor Smart Camera
Pool
- Heated Spa
- In Ground Spa
- Saltwater Pool
Outdoor Features
- Balcony
- Courtyard
- Covered patio or porch
- Outdoor Kitchen
- Terrace
- Fire Pit
- Exterior Lighting
- Outdoor Gas Grill
Location
- Property is near public transit
Schools
- George Watts Elementary School
- Brogden Middle School
- Riverside High School
Utilities
- ENERGY STAR Qualified Air Conditioning
- Forced Air Zoned Heating and Cooling System
- Heat Pump System
- Underground Utilities
- Water Purifier
- Cable TV Available
Listing and Financial Details
- Assessor Parcel Number 225856
Community Details
Overview
- Association fees include ground maintenance, security, trash
- Residents At One City Center Association, Phone Number (919) 578-8338
- One City Center Condos
- Built by Austin Lawrence Partners
- Maintained Community
Amenities
- Rooftop Deck
- Sauna
- Trash Chute
- Clubhouse
- Elevator
- Service Elevator
- Community Storage Space
Recreation
- Fitness Center
- Community Pool
- Dog Park
Security
- Security Service
- Resident Manager or Management On Site
- Card or Code Access
- Gated Community
- Fire Sprinkler System
- Firewall
Map
Home Values in the Area
Average Home Value in this Area
Tax History
| Year | Tax Paid | Tax Assessment Tax Assessment Total Assessment is a certain percentage of the fair market value that is determined by local assessors to be the total taxable value of land and additions on the property. | Land | Improvement |
|---|---|---|---|---|
| 2024 | $13,983 | $954,562 | $0 | $954,562 |
| 2023 | $13,172 | $954,562 | $0 | $954,562 |
| 2022 | $12,886 | $954,562 | $0 | $954,562 |
| 2021 | $12,828 | $954,562 | $0 | $954,562 |
| 2020 | $12,542 | $234,395 | $0 | $234,395 |
Property History
| Date | Event | Price | Change | Sq Ft Price |
|---|---|---|---|---|
| 04/01/2025 04/01/25 | For Sale | $1,299,000 | -- | $695 / Sq Ft |
Similar Homes in Durham, NC
Source: Doorify MLS
MLS Number: 10086061
APN: 225856
- 110 N Corcoran St Unit 2101
- 110 N Corcoran St Unit 2302
- 110 N Corcoran St Unit 2304
- 110 N Corcoran St Unit 2104
- 103 W Main St Unit 405
- 213 A W Corporation St
- 323 W Main St Unit C
- 101 Morris St Unit D
- 400 W Main St Unit 1907
- 400 W Main St Unit 2011
- 400 W Main St Unit 1911
- 400 W Main St Unit 2009
- 400 W Main St Unit 1909
- 400 W Main St Unit 2005
- 400 W Main St Unit 1905
- 400 W Main St Unit 2003
- 400 W Main St Unit 1903
- 400 W Main St Unit 2001
- 400 W Main St Unit 1901
- 400 W Main St Unit 2101
